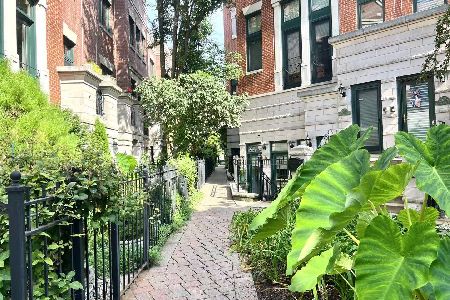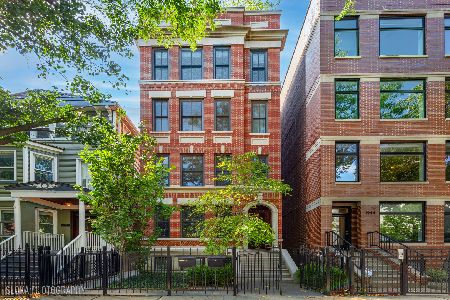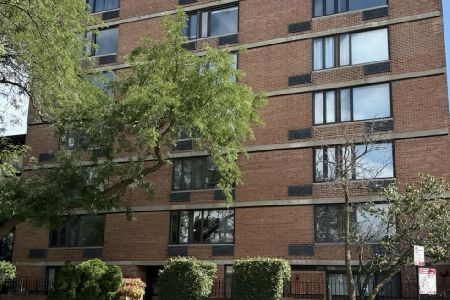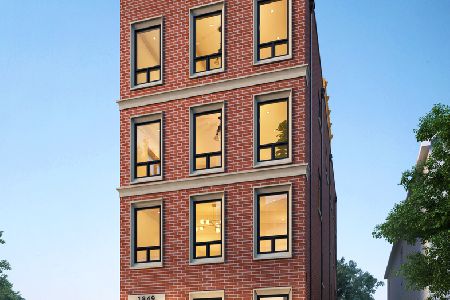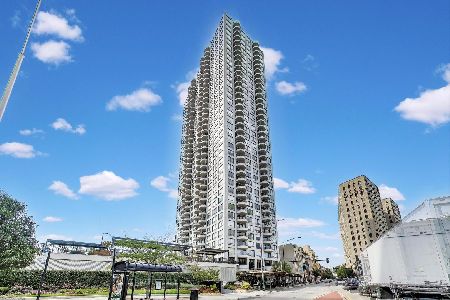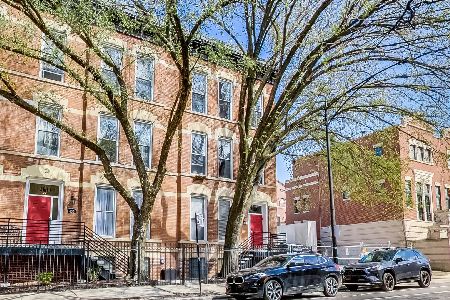454 Armitage Avenue, Lincoln Park, Chicago, Illinois 60614
$450,000
|
Sold
|
|
| Status: | Closed |
| Sqft: | 0 |
| Cost/Sqft: | — |
| Beds: | 2 |
| Baths: | 2 |
| Year Built: | — |
| Property Taxes: | $7,433 |
| Days On Market: | 2404 |
| Lot Size: | 0,00 |
Description
Super sunny, south facing penthouse with hardwood floors throughout, soaring ceilings and roof rights in prime East Lincoln Park location! Wide Living room has oversized windows, custom lighting and a decorative fireplace flanked with open shelving. Open kitchen has fresh gray cabinetry, stainless steel appliances, granite counters, glass subway tile backsplash, under cabinet lighting and a custom chopping block island. Master suite has two closets and an ensuite bath with a pedestal sink and soaking tub. Queen size second bedroom and a bonus den makes a perfect office, family room and more! Guest bath with a pedestal sink and standing shower. New furnace in 2018 with an Ecobee smart thermostat, in unit laundry and gas forced heat/central air. On-site exterior rental parking for $150/mo can be transferred to the new owner! Walk to all the shops on Armitage and Halsted, the Lake/park & Old town/Wells st restaurants and shops!
Property Specifics
| Condos/Townhomes | |
| 3 | |
| — | |
| — | |
| None | |
| — | |
| No | |
| — |
| Cook | |
| Armitage Village | |
| 281 / Monthly | |
| Water,Insurance,Exterior Maintenance,Scavenger | |
| Lake Michigan | |
| Public Sewer | |
| 10377300 | |
| 14331310631012 |
Nearby Schools
| NAME: | DISTRICT: | DISTANCE: | |
|---|---|---|---|
|
Grade School
Lincoln Elementary School |
299 | — | |
Property History
| DATE: | EVENT: | PRICE: | SOURCE: |
|---|---|---|---|
| 31 May, 2016 | Sold | $475,500 | MRED MLS |
| 19 Apr, 2016 | Under contract | $465,000 | MRED MLS |
| 12 Apr, 2016 | Listed for sale | $465,000 | MRED MLS |
| 1 Jul, 2019 | Sold | $450,000 | MRED MLS |
| 27 May, 2019 | Under contract | $465,000 | MRED MLS |
| 13 May, 2019 | Listed for sale | $465,000 | MRED MLS |
Room Specifics
Total Bedrooms: 2
Bedrooms Above Ground: 2
Bedrooms Below Ground: 0
Dimensions: —
Floor Type: Hardwood
Full Bathrooms: 2
Bathroom Amenities: —
Bathroom in Basement: 0
Rooms: Den
Basement Description: None
Other Specifics
| — | |
| — | |
| — | |
| Storms/Screens | |
| Common Grounds | |
| COMMON | |
| — | |
| Full | |
| Hardwood Floors, Laundry Hook-Up in Unit, Storage | |
| Range, Microwave, Dishwasher, Refrigerator, Washer, Dryer, Disposal, Stainless Steel Appliance(s) | |
| Not in DB | |
| — | |
| — | |
| Storage | |
| Decorative |
Tax History
| Year | Property Taxes |
|---|---|
| 2016 | $4,434 |
| 2019 | $7,433 |
Contact Agent
Nearby Similar Homes
Nearby Sold Comparables
Contact Agent
Listing Provided By
@properties

