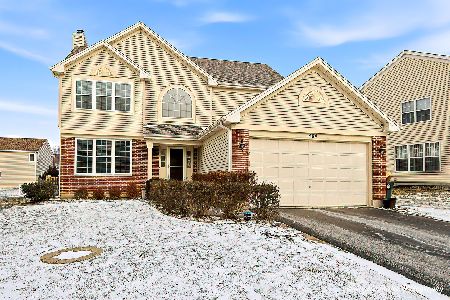454 Kerry Way, Grayslake, Illinois 60030
$260,000
|
Sold
|
|
| Status: | Closed |
| Sqft: | 2,900 |
| Cost/Sqft: | $103 |
| Beds: | 4 |
| Baths: | 4 |
| Year Built: | 1991 |
| Property Taxes: | $10,309 |
| Days On Market: | 3802 |
| Lot Size: | 0,25 |
Description
QUALITY CUSTOM CEDAR BUILT HOME in Desirable Cul-De-Sac location. Exquisite Gourmet Kitchen with Granite CT, SOLID Oak Floors/Cabinets/Chair-Rail/Crown Molding throughout This Dramatic Home. Custom lighting/ Window Treatments/Skylights in Both Bathrooms. A Number of Extra Rooms For Your Own Special Purpose. Unique Finished Basement, with Private Yard/Mature Landscaping/ Relaxing Hot Tub. THIS IS DESERVING TO SEE!!
Property Specifics
| Single Family | |
| — | |
| Traditional | |
| 1991 | |
| Full | |
| CUSTOM | |
| No | |
| 0.25 |
| Lake | |
| Prairie Towne | |
| 0 / Not Applicable | |
| None | |
| Lake Michigan,Public | |
| Public Sewer | |
| 09028717 | |
| 06361050080000 |
Nearby Schools
| NAME: | DISTRICT: | DISTANCE: | |
|---|---|---|---|
|
Grade School
Woodland Elementary School |
50 | — | |
|
Middle School
Woodland Middle School |
50 | Not in DB | |
|
High School
Grayslake Central High School |
127 | Not in DB | |
Property History
| DATE: | EVENT: | PRICE: | SOURCE: |
|---|---|---|---|
| 23 Dec, 2015 | Sold | $260,000 | MRED MLS |
| 2 Oct, 2015 | Under contract | $299,000 | MRED MLS |
| 2 Sep, 2015 | Listed for sale | $299,000 | MRED MLS |
| 8 Apr, 2019 | Sold | $325,000 | MRED MLS |
| 21 Feb, 2019 | Under contract | $335,000 | MRED MLS |
| 10 Jan, 2019 | Listed for sale | $335,000 | MRED MLS |
Room Specifics
Total Bedrooms: 4
Bedrooms Above Ground: 4
Bedrooms Below Ground: 0
Dimensions: —
Floor Type: Carpet
Dimensions: —
Floor Type: Carpet
Dimensions: —
Floor Type: Carpet
Full Bathrooms: 4
Bathroom Amenities: Whirlpool,Separate Shower
Bathroom in Basement: 1
Rooms: Play Room,Workshop
Basement Description: Finished
Other Specifics
| 2 | |
| Concrete Perimeter | |
| Asphalt | |
| Patio, Porch, Hot Tub | |
| Cul-De-Sac | |
| 10968 SQ FT | |
| Full,Pull Down Stair | |
| Full | |
| Vaulted/Cathedral Ceilings, Skylight(s), Hot Tub, Bar-Dry, Hardwood Floors, First Floor Laundry | |
| Double Oven, Dishwasher, Refrigerator, Disposal | |
| Not in DB | |
| Sidewalks, Street Lights, Street Paved | |
| — | |
| — | |
| Gas Log, Gas Starter |
Tax History
| Year | Property Taxes |
|---|---|
| 2015 | $10,309 |
| 2019 | $11,220 |
Contact Agent
Nearby Similar Homes
Nearby Sold Comparables
Contact Agent
Listing Provided By
RE/MAX Center








