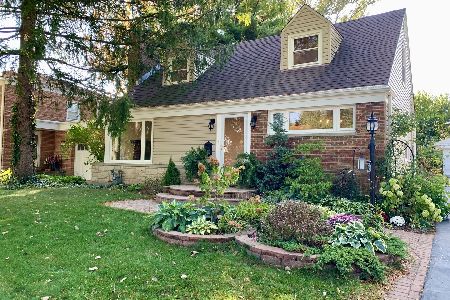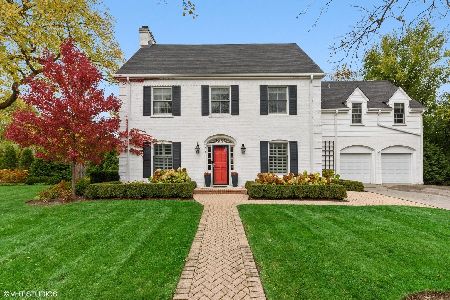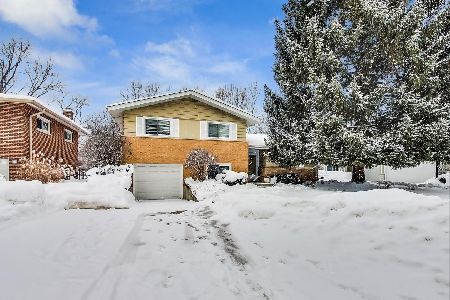454 Margate Terrace, Deerfield, Illinois 60015
$670,000
|
Sold
|
|
| Status: | Closed |
| Sqft: | 3,140 |
| Cost/Sqft: | $220 |
| Beds: | 4 |
| Baths: | 3 |
| Year Built: | 1941 |
| Property Taxes: | $0 |
| Days On Market: | 1691 |
| Lot Size: | 0,40 |
Description
Massive oversized, double corner lot in Deerfield. This 2 story 4 bedroom (+1 bonus room that can be used as a guest bedroom or office/storage in basement) features 2 full baths and 1 half bath. Huge three car-attached garage in the prime location of northeast Deerfield. Close proximity to train, park, pool and schools! Freshly painted with hardwoods throughout, granite counters, breakfast bar and stainless appliances. Three season room with tons of natural light and separate office space. Spacious living room with bay window & fireplace. Gigantic master-suite w/ built-ins and room for a second living area perfect for soaking in the sun or a morning cup of coffee. Full finished basement w/fireplace and separate bedroom. 1st floor laundry. Separate utility room in basement for 2nd laundry. Dual zoned climate control with newer roof and mechanics. Master bath remodel in 2019, Kitchen remodel in 2019, windows 2006 and 2021, New exterior vinyl in 2007, roof replaced in 2015, water heater 2021. Seller will transfer remainder of 6 year home warranty to new owner.
Property Specifics
| Single Family | |
| — | |
| — | |
| 1941 | |
| Full | |
| — | |
| No | |
| 0.4 |
| Lake | |
| Northeast Deerfield | |
| 0 / Not Applicable | |
| None | |
| Public | |
| Public Sewer | |
| 11115370 | |
| 16283140220000 |
Nearby Schools
| NAME: | DISTRICT: | DISTANCE: | |
|---|---|---|---|
|
Grade School
Kipling Elementary School |
109 | — | |
|
Middle School
Alan B Shepard Middle School |
109 | Not in DB | |
|
High School
Deerfield High School |
113 | Not in DB | |
Property History
| DATE: | EVENT: | PRICE: | SOURCE: |
|---|---|---|---|
| 6 Aug, 2021 | Sold | $670,000 | MRED MLS |
| 11 Jun, 2021 | Under contract | $689,900 | MRED MLS |
| 8 Jun, 2021 | Listed for sale | $689,900 | MRED MLS |
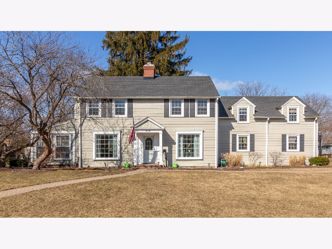
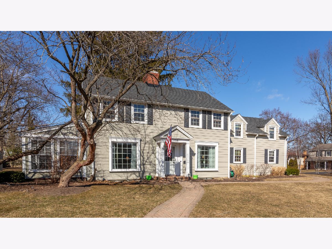
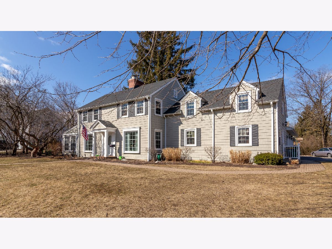
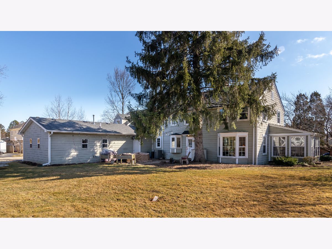
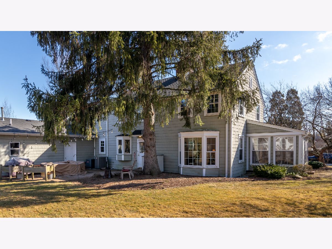
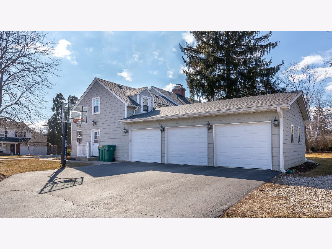
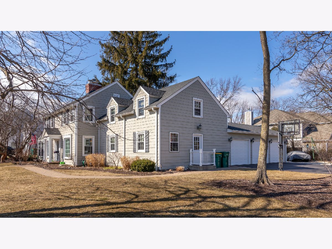
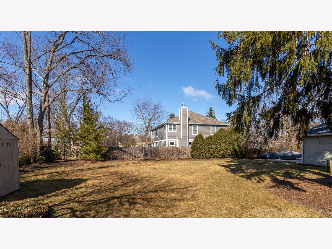
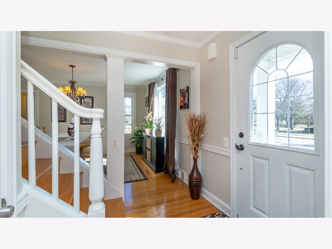
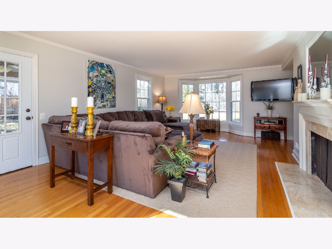
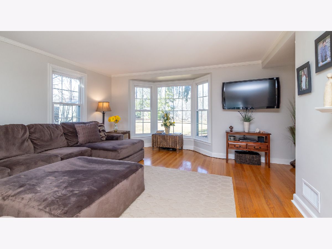
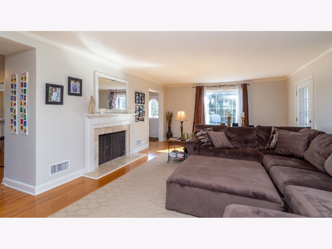
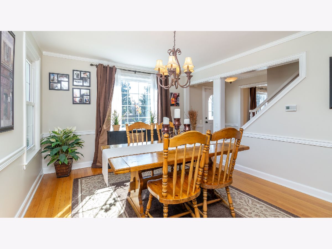
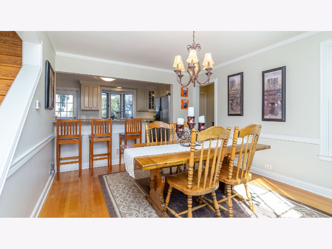
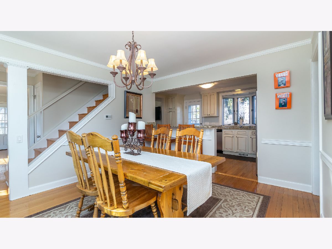
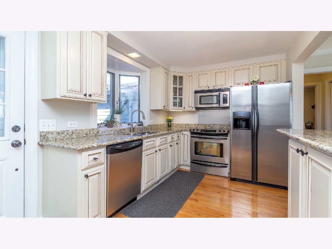
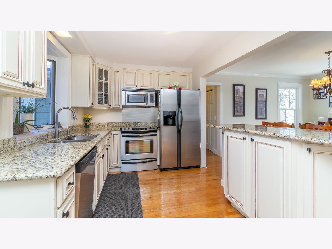
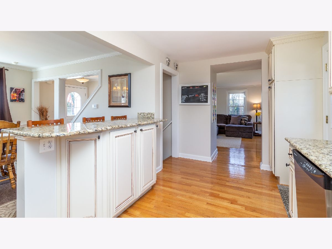
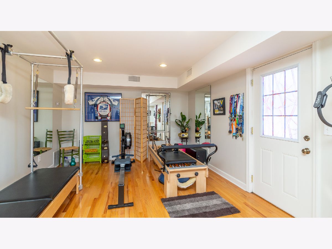
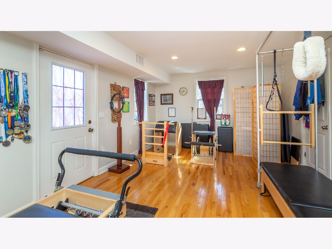
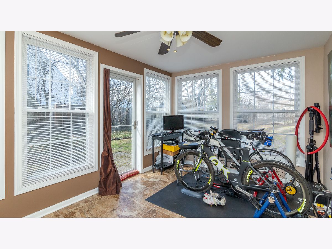
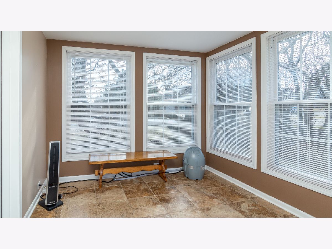
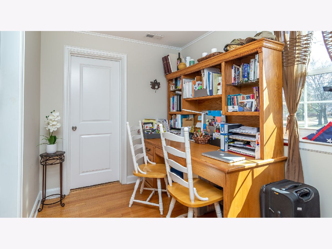
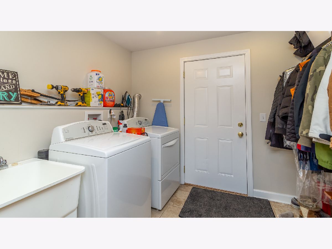
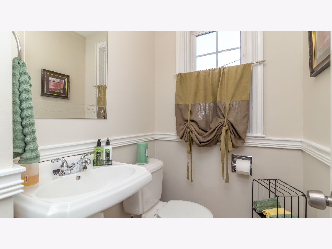
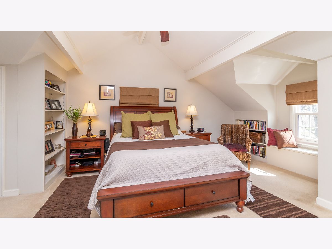
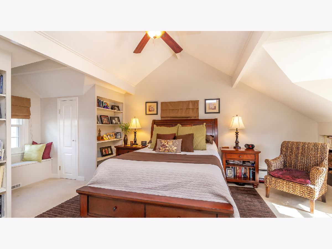
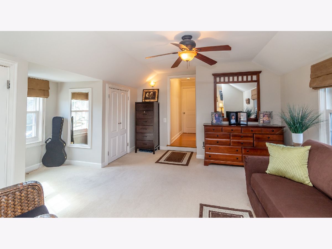
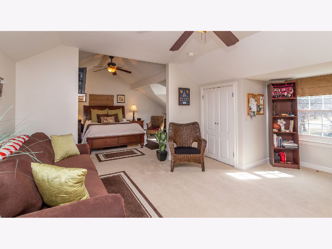
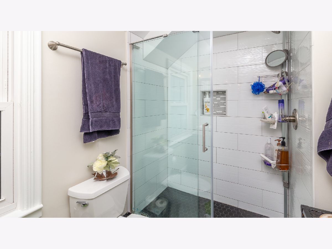
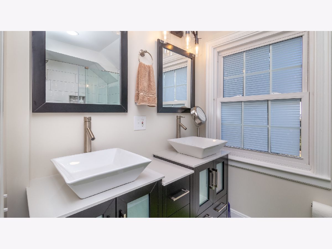
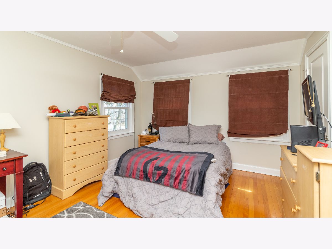
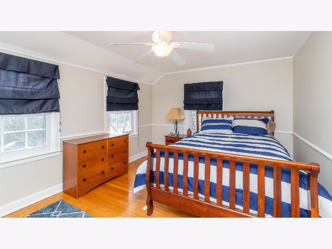
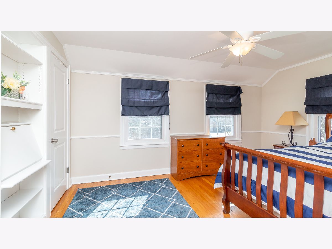
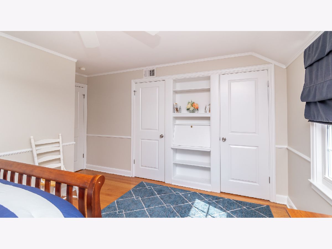

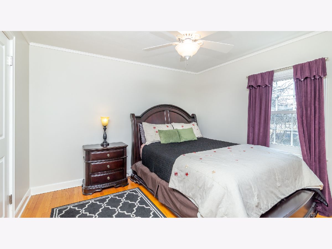
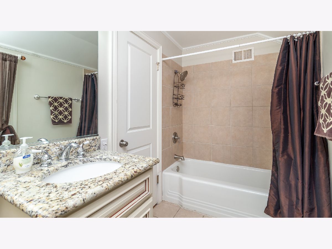
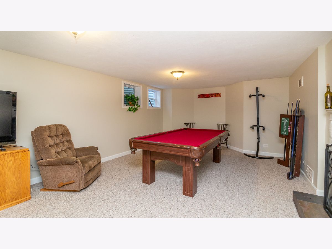
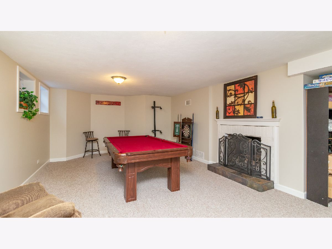
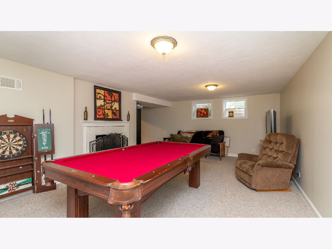
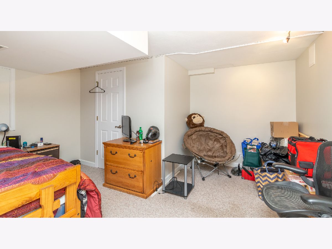
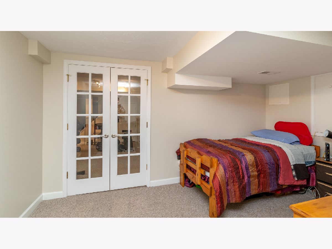
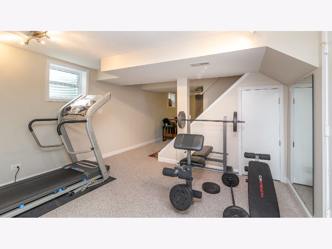
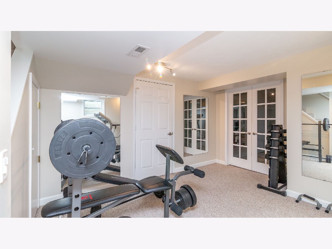
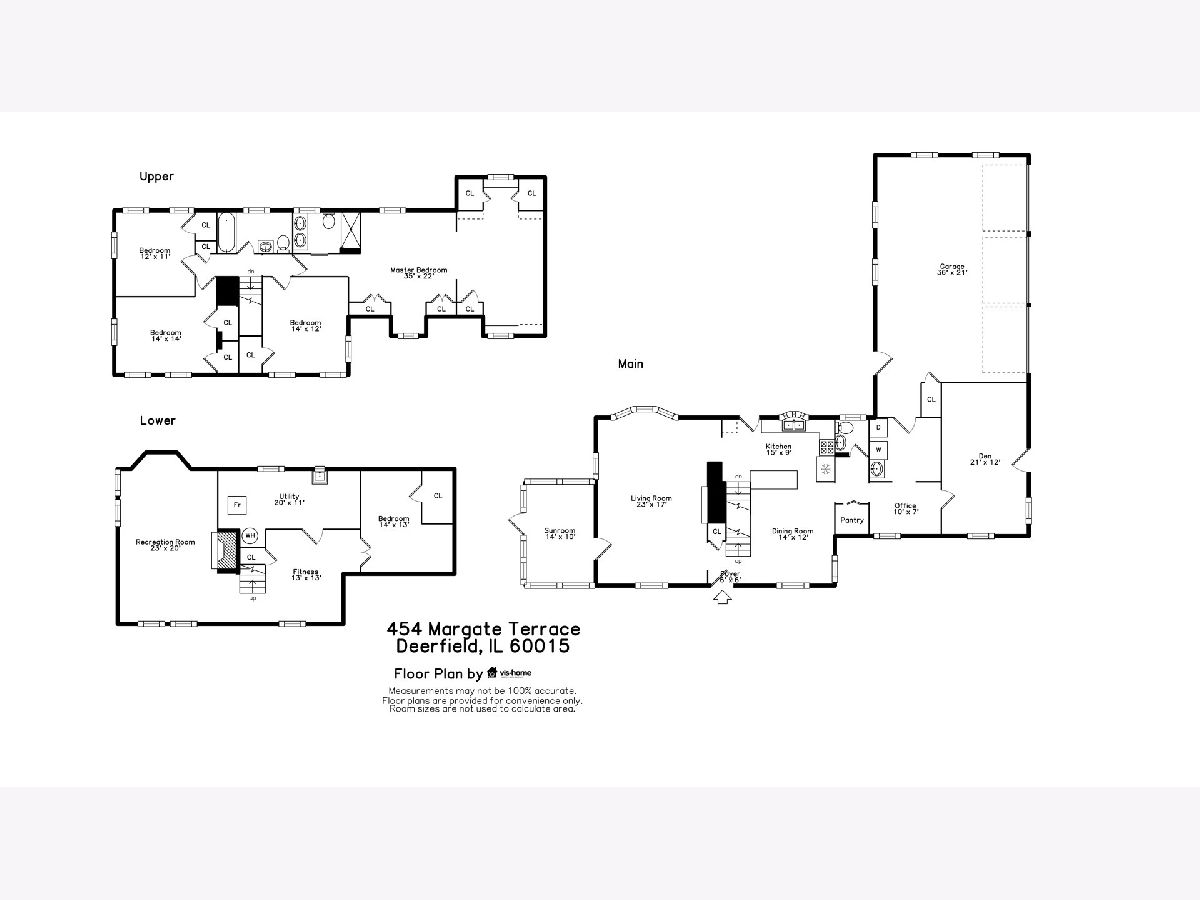
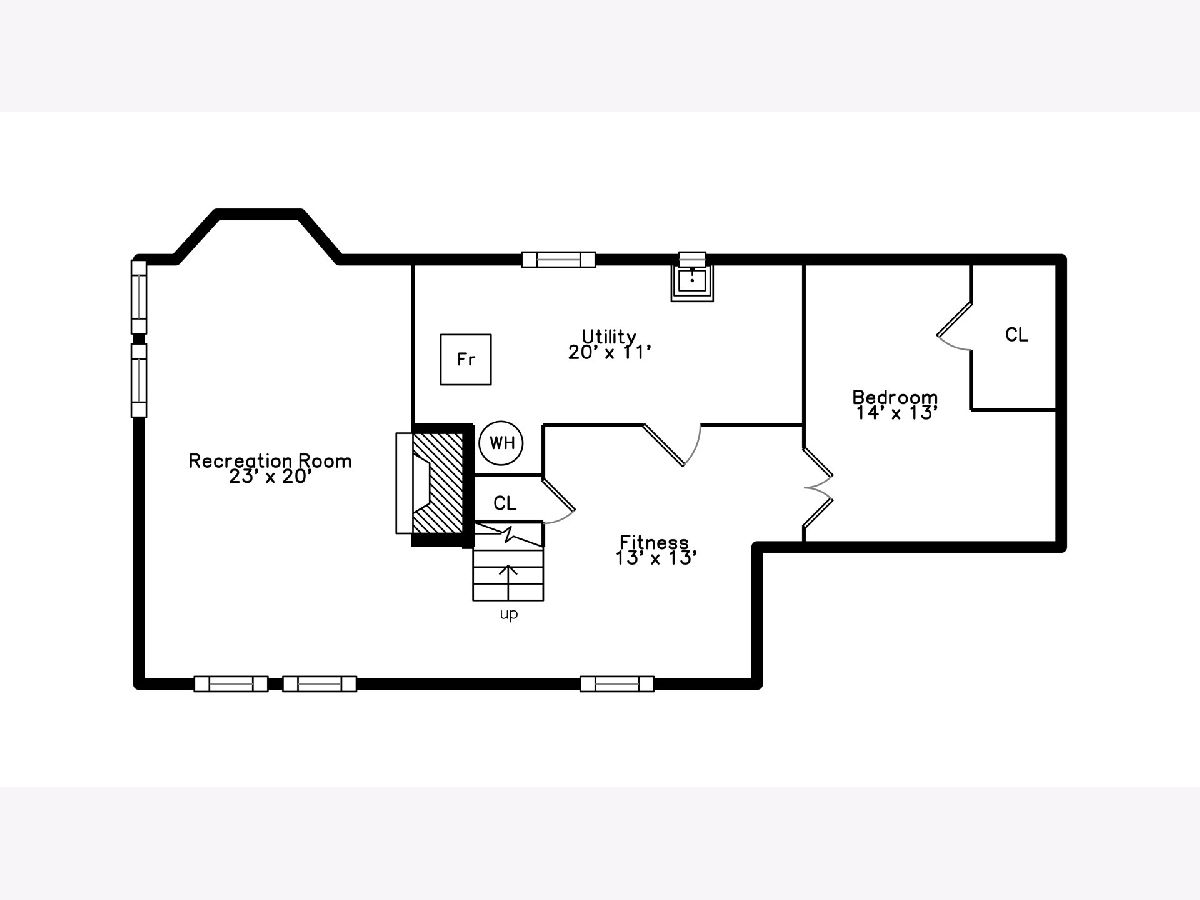
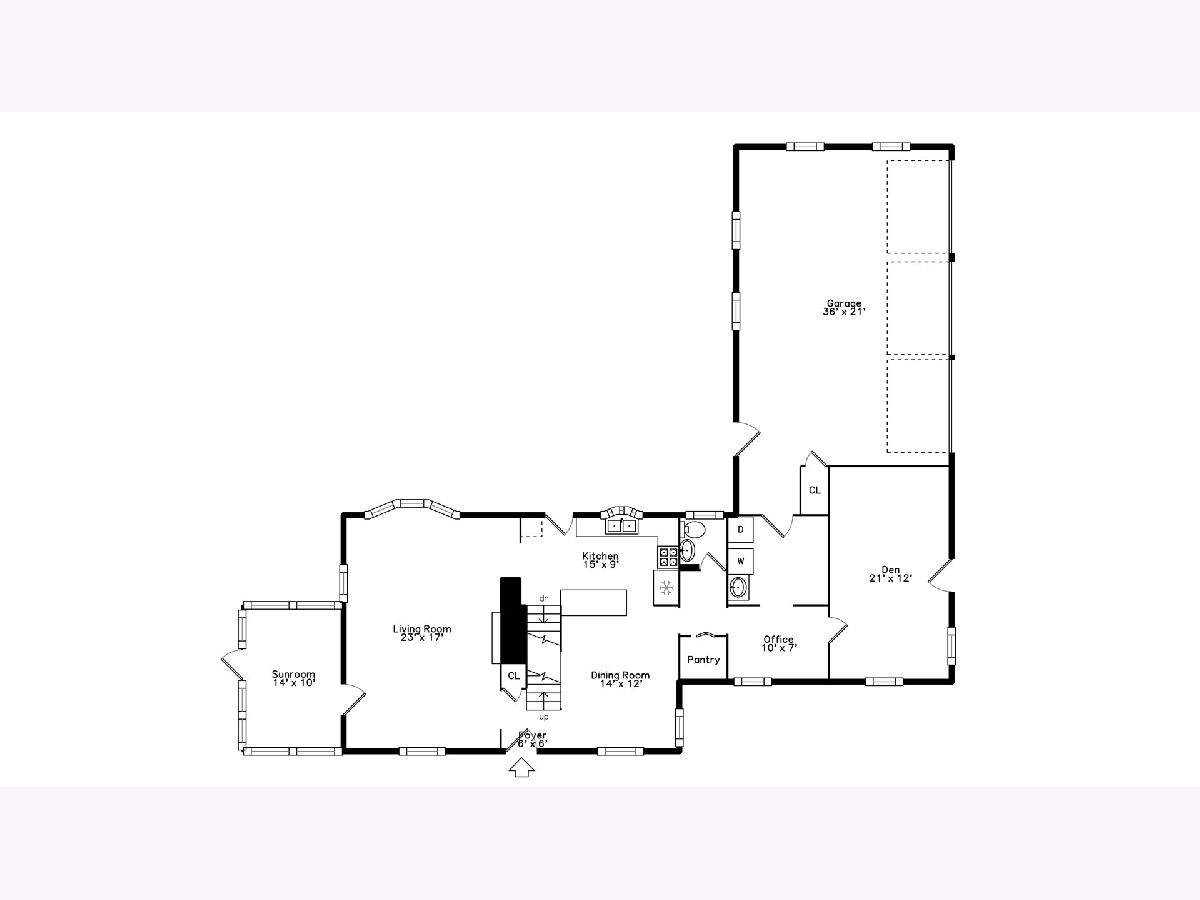
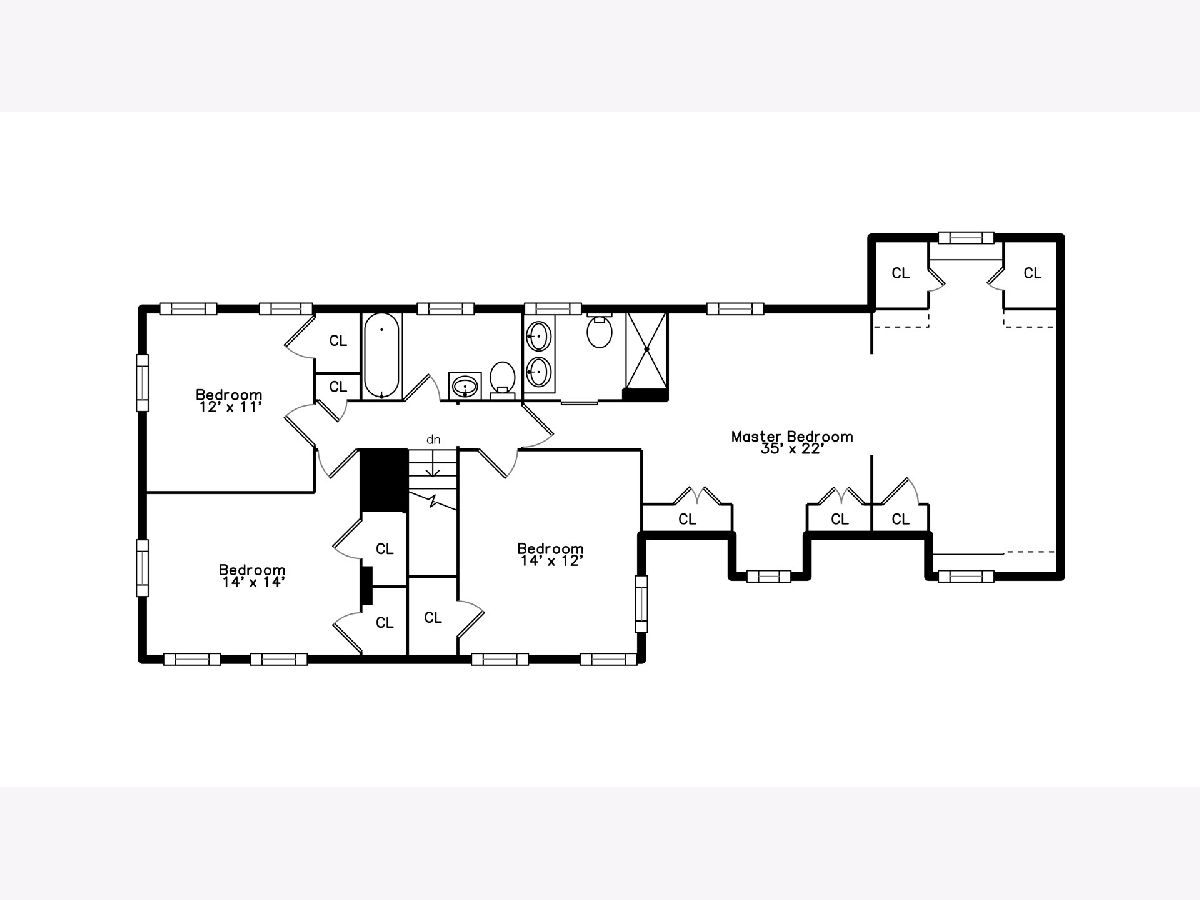
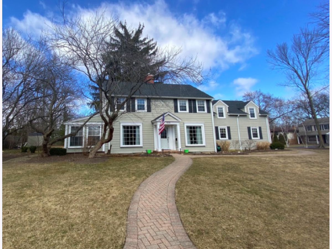
Room Specifics
Total Bedrooms: 5
Bedrooms Above Ground: 4
Bedrooms Below Ground: 1
Dimensions: —
Floor Type: —
Dimensions: —
Floor Type: —
Dimensions: —
Floor Type: —
Dimensions: —
Floor Type: —
Full Bathrooms: 3
Bathroom Amenities: —
Bathroom in Basement: 1
Rooms: Bedroom 5,Exercise Room,Enclosed Porch,Office
Basement Description: Finished
Other Specifics
| 3 | |
| — | |
| Asphalt | |
| Porch, Brick Paver Patio, Storms/Screens | |
| — | |
| 105X130X135X104X20X20 | |
| — | |
| Full | |
| — | |
| Range, Microwave, Dishwasher, Refrigerator, Washer, Dryer, Disposal, Stainless Steel Appliance(s) | |
| Not in DB | |
| — | |
| — | |
| — | |
| — |
Tax History
| Year | Property Taxes |
|---|
Contact Agent
Nearby Similar Homes
Nearby Sold Comparables
Contact Agent
Listing Provided By
Keller Williams ONEChicago




