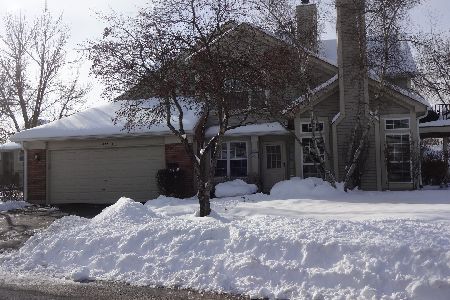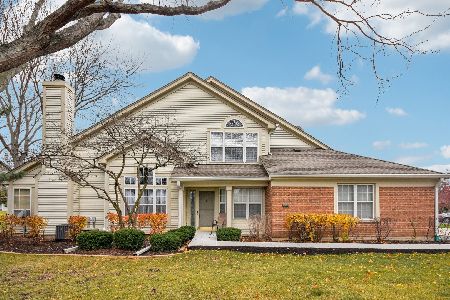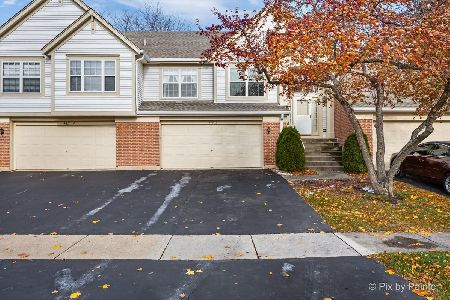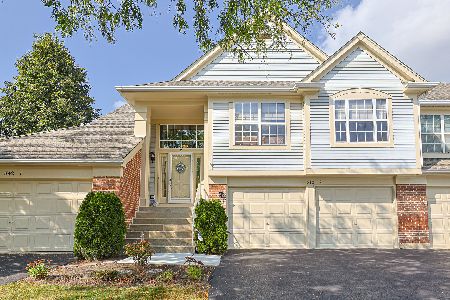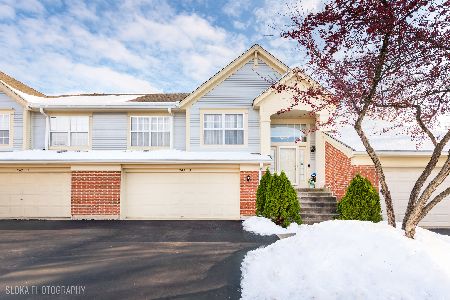454 Mayflower Lane, Bartlett, Illinois 60103
$217,000
|
Sold
|
|
| Status: | Closed |
| Sqft: | 1,578 |
| Cost/Sqft: | $137 |
| Beds: | 3 |
| Baths: | 2 |
| Year Built: | 1995 |
| Property Taxes: | $4,934 |
| Days On Market: | 2825 |
| Lot Size: | 0,00 |
Description
This incredibly well-maintained home is a blank slate for you to move in and create the home of your dreams! The sunny entry leads into the joint living room and family room with a cozy fireplace, which will be the perfect space to host great parties with family or friends, or enjoy a quiet night in to curl up with a good book and unwind after a long day. The eat-in kitchen features a pass through to the living room, helping you to keep an eye on the kids or pets while you are finishing up a meal in the kitchen, making it easy to multi-task so you can check off your "to-do" list in less time and get back to enjoying your new home. Boasting soaring vaulted ceilings and plenty of windows, your home feels bright, open, and welcoming to all who visit! With a storage room on the lower level and storage cubbies built in your attached garage, you have plenty of area to stow away seasonal items that you may not need all year long. See your new home today!
Property Specifics
| Condos/Townhomes | |
| 2 | |
| — | |
| 1995 | |
| None | |
| — | |
| No | |
| — |
| Du Page | |
| — | |
| 260 / Monthly | |
| Insurance,Exterior Maintenance,Lawn Care,Scavenger,Snow Removal | |
| Public | |
| Public Sewer | |
| 09938307 | |
| 0113126086 |
Nearby Schools
| NAME: | DISTRICT: | DISTANCE: | |
|---|---|---|---|
|
High School
Bartlett High School |
46 | Not in DB | |
Property History
| DATE: | EVENT: | PRICE: | SOURCE: |
|---|---|---|---|
| 29 Jun, 2018 | Sold | $217,000 | MRED MLS |
| 1 Jun, 2018 | Under contract | $216,500 | MRED MLS |
| — | Last price change | $219,500 | MRED MLS |
| 3 May, 2018 | Listed for sale | $219,500 | MRED MLS |
| 14 Jun, 2021 | Sold | $253,000 | MRED MLS |
| 13 May, 2021 | Under contract | $250,000 | MRED MLS |
| 12 May, 2021 | Listed for sale | $250,000 | MRED MLS |
Room Specifics
Total Bedrooms: 3
Bedrooms Above Ground: 3
Bedrooms Below Ground: 0
Dimensions: —
Floor Type: Carpet
Dimensions: —
Floor Type: Carpet
Full Bathrooms: 2
Bathroom Amenities: —
Bathroom in Basement: —
Rooms: Storage,Walk In Closet
Basement Description: Slab
Other Specifics
| 2 | |
| Concrete Perimeter | |
| Asphalt,Shared | |
| Deck | |
| Common Grounds,Cul-De-Sac | |
| COMMON | |
| — | |
| Full | |
| Vaulted/Cathedral Ceilings, Second Floor Laundry, Laundry Hook-Up in Unit, Storage | |
| Range, Dishwasher, Refrigerator, Washer, Dryer, Disposal | |
| Not in DB | |
| — | |
| — | |
| Park | |
| Gas Starter |
Tax History
| Year | Property Taxes |
|---|---|
| 2018 | $4,934 |
| 2021 | $5,557 |
Contact Agent
Nearby Similar Homes
Nearby Sold Comparables
Contact Agent
Listing Provided By
Market Place Housing

