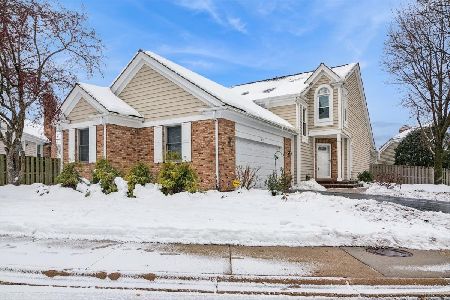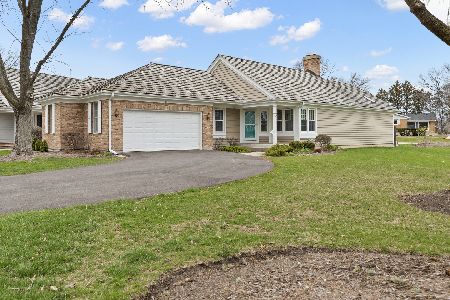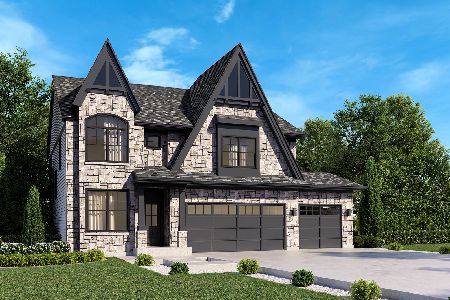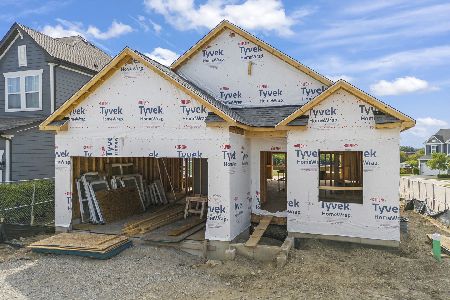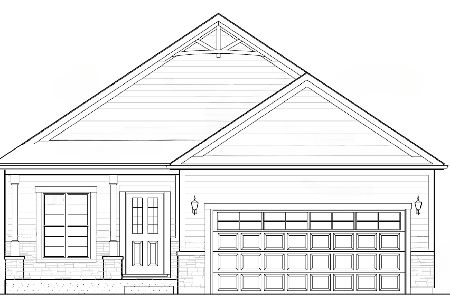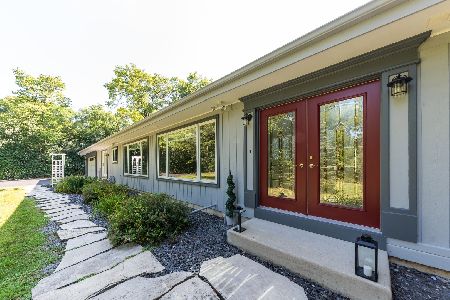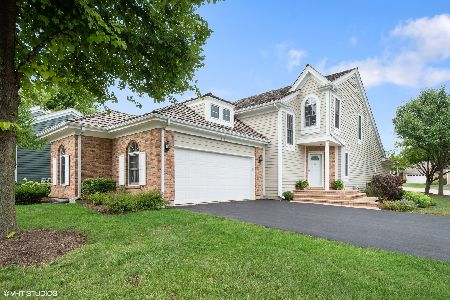454 Park Barrington Drive, Barrington, Illinois 60010
$580,000
|
Sold
|
|
| Status: | Closed |
| Sqft: | 1,615 |
| Cost/Sqft: | $371 |
| Beds: | 2 |
| Baths: | 3 |
| Year Built: | 1992 |
| Property Taxes: | $8,268 |
| Days On Market: | 554 |
| Lot Size: | 0,00 |
Description
This Middleton Ranch boasts a custom design and exceptional curb appeal that will attract even the most discerning buyer. This welcoming home features a spacious layout with vaulted ceilings, a skylight, and a fireplace, creating a cozy atmosphere. The den includes extra windows, built-in cabinets, and shelving for a peaceful retreat. The master suite offers dual closets, a separate shower, and a soaking tub for ultimate relaxation. Equipped with a first-floor laundry and an updated kitchen that overlooks the charming backyard with lush landscaping, a brick paver patio, and a privacy fence, this home provides a tranquil sanctuary. Recent updates include a new roof in 2015, a remodeled kitchen in 2019, a renovated bathroom in 2020, and a new front door in 2021. The Middleton Ranch is not just a house; it's a lifestyle that offers luxury, comfort, and convenience in a beautiful setting. Make this exceptional property your forever home and experience the perfect blend of elegance and functionality.
Property Specifics
| Single Family | |
| — | |
| — | |
| 1992 | |
| — | |
| MIDDLETON | |
| No | |
| — |
| Cook | |
| Park Barrington | |
| 300 / Monthly | |
| — | |
| — | |
| — | |
| 12074729 | |
| 01122120140000 |
Nearby Schools
| NAME: | DISTRICT: | DISTANCE: | |
|---|---|---|---|
|
Grade School
Grove Avenue Elementary School |
220 | — | |
|
Middle School
Barrington Middle School Prairie |
220 | Not in DB | |
|
High School
Barrington High School |
220 | Not in DB | |
Property History
| DATE: | EVENT: | PRICE: | SOURCE: |
|---|---|---|---|
| 18 Sep, 2024 | Sold | $580,000 | MRED MLS |
| 4 Sep, 2024 | Under contract | $599,700 | MRED MLS |
| — | Last price change | $627,000 | MRED MLS |
| 19 Jul, 2024 | Listed for sale | $627,000 | MRED MLS |
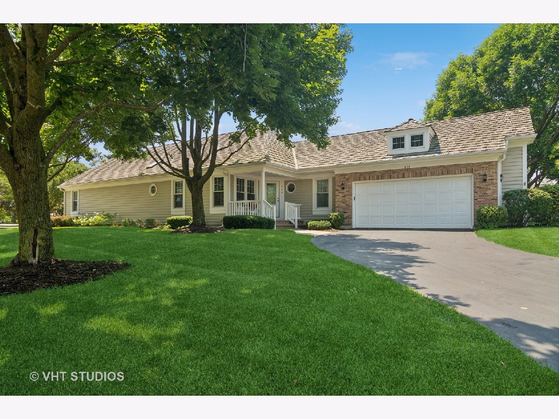
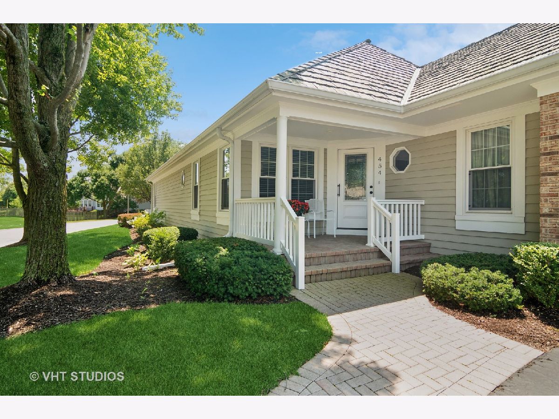
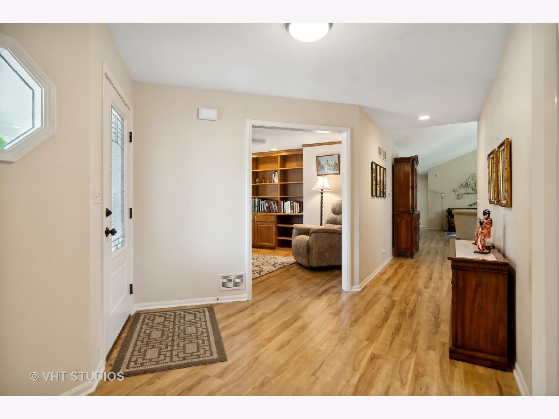
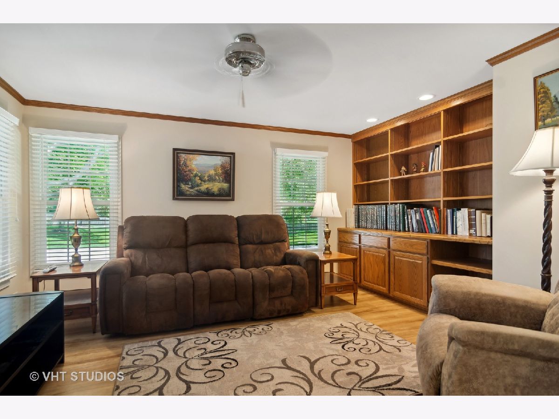
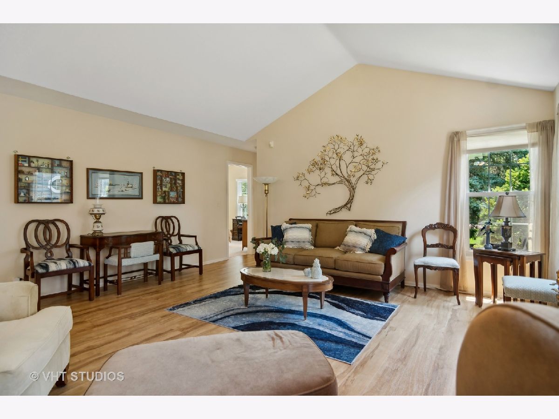
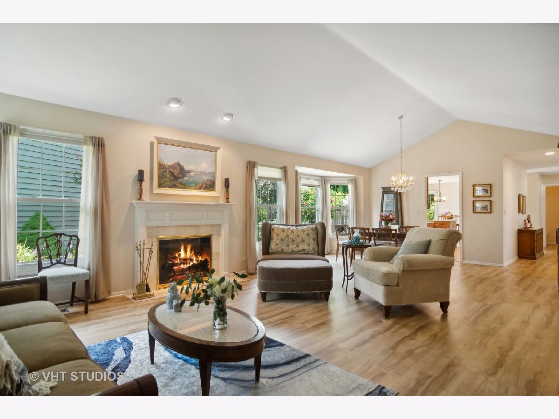
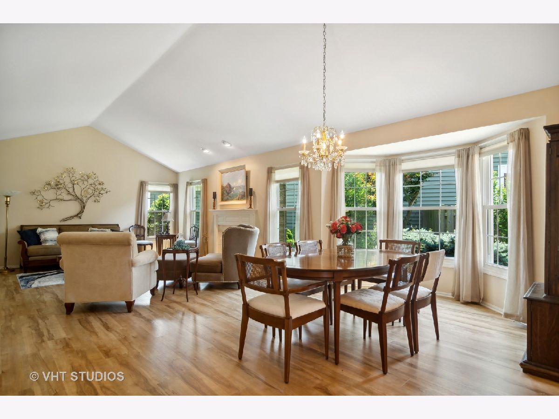
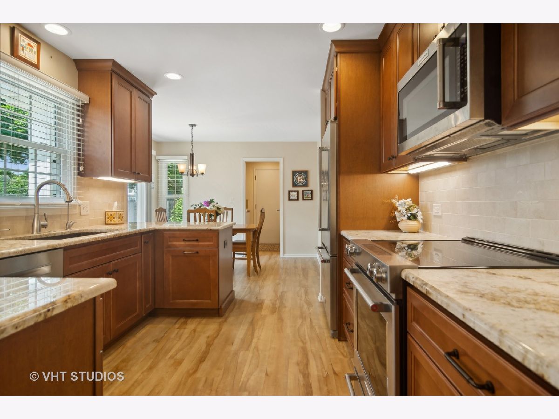
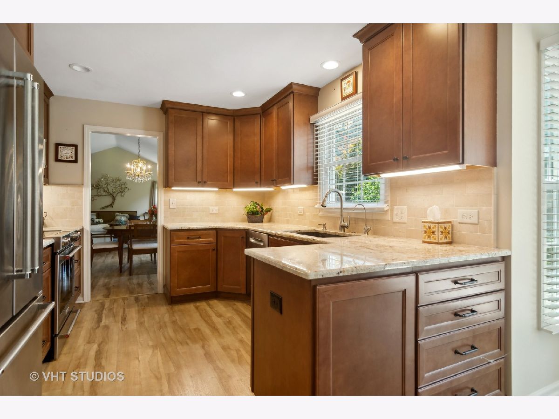
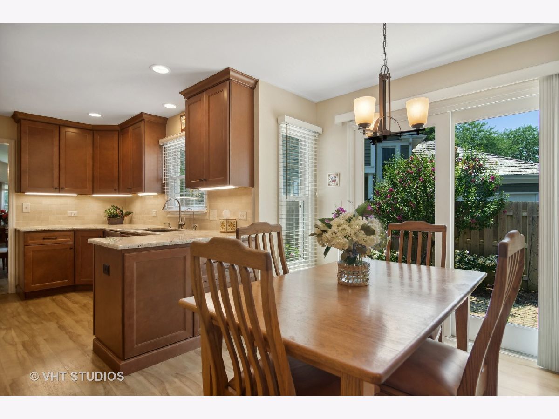
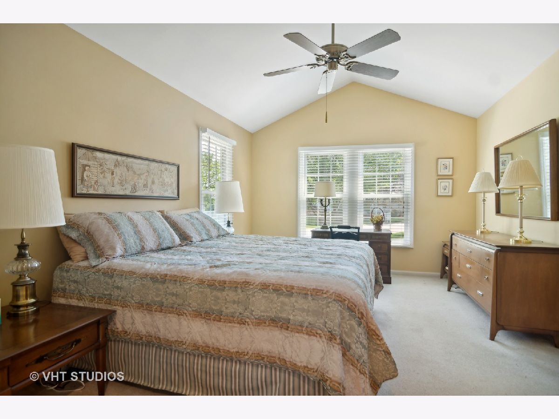
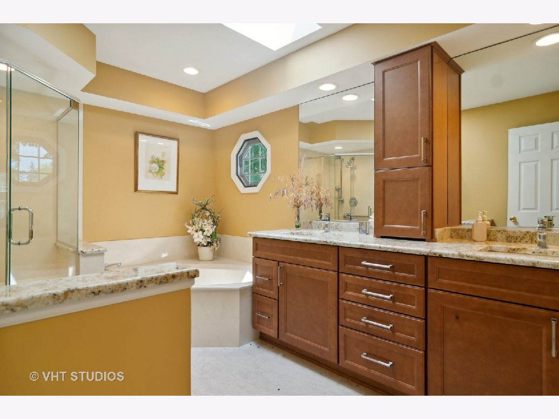
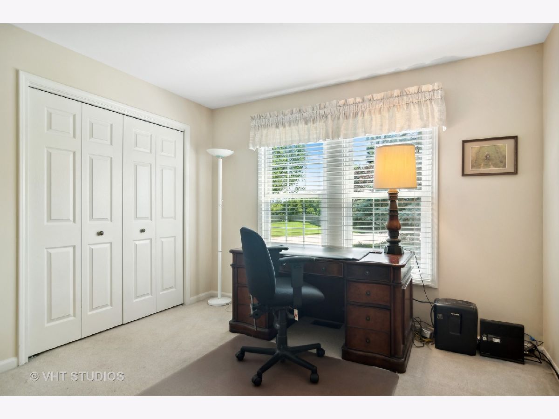
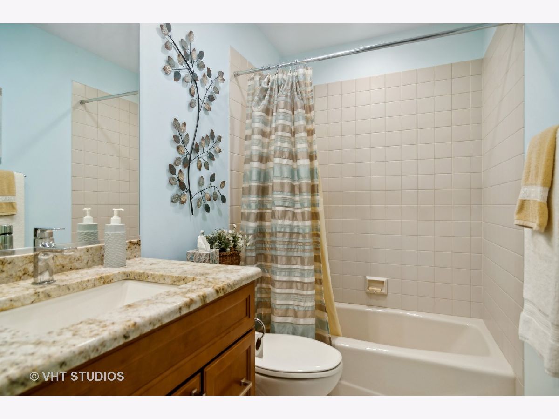
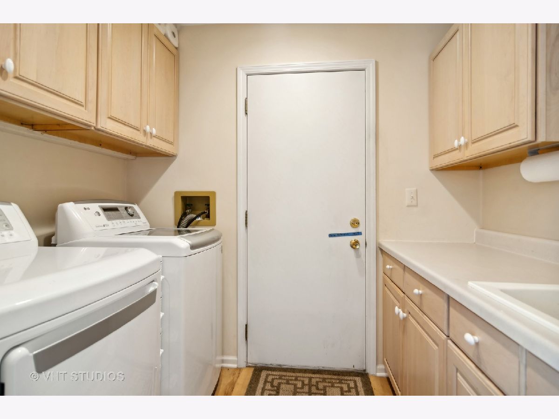
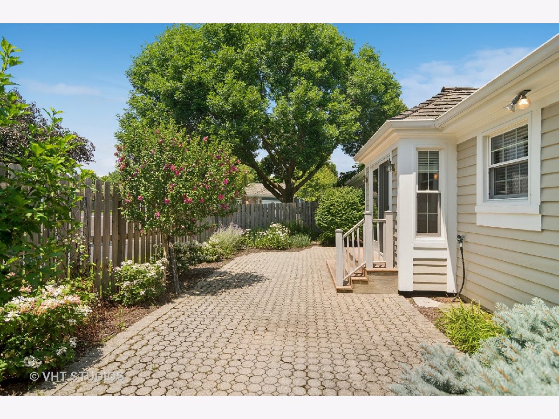
Room Specifics
Total Bedrooms: 2
Bedrooms Above Ground: 2
Bedrooms Below Ground: 0
Dimensions: —
Floor Type: —
Full Bathrooms: 3
Bathroom Amenities: Separate Shower
Bathroom in Basement: 0
Rooms: —
Basement Description: Unfinished
Other Specifics
| 2 | |
| — | |
| Asphalt | |
| — | |
| — | |
| 139X68X148X40 | |
| — | |
| — | |
| — | |
| — | |
| Not in DB | |
| — | |
| — | |
| — | |
| — |
Tax History
| Year | Property Taxes |
|---|---|
| 2024 | $8,268 |
Contact Agent
Nearby Similar Homes
Nearby Sold Comparables
Contact Agent
Listing Provided By
Baird & Warner

