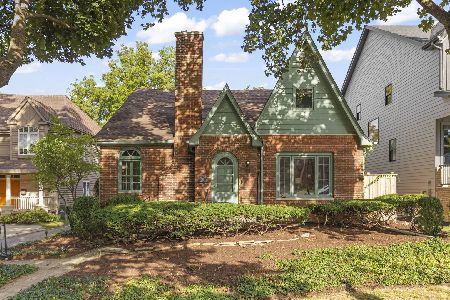454 Sleight Street, Naperville, Illinois 60540
$757,000
|
Sold
|
|
| Status: | Closed |
| Sqft: | 0 |
| Cost/Sqft: | — |
| Beds: | 3 |
| Baths: | 3 |
| Year Built: | 1955 |
| Property Taxes: | $9,291 |
| Days On Market: | 2616 |
| Lot Size: | 0,21 |
Description
Convenient living at its finest. Ranches are the biggest growing trend in the housing market right now. Here is your chance to own a 100% rehabbed, (2018) Mid Century Modern home located in a highly coveted neighborhood with 5 minutes walk to downtown Naperville. "Life happens while we are busy making plans". Current owners have accepted a new job opportunity out of state and must sell. Full gut rehab includes 100% new plumbing and electric, new picture frame Pella windows, custom shaker cabinetry, on-trend paint colors, all new oak wood flooring, bathrooms featuring designer tile and marble finishes, 2 fireplaces, 3,000 sq ft of living space! The exterior includes a brick paver driveway, and patio as well as a slate walkway and front porch. Close access to amenities at North Central College fields, you can join the exclusive membership to the college's gym membership for local neighborhood only. Walk to Metra train. Farmers Market in the Summer. Enjoy your block party in the Summer
Property Specifics
| Single Family | |
| — | |
| Ranch | |
| 1955 | |
| Full | |
| — | |
| No | |
| 0.21 |
| Du Page | |
| — | |
| 0 / Not Applicable | |
| None | |
| Lake Michigan | |
| Public Sewer | |
| 10148124 | |
| 0819104010 |
Nearby Schools
| NAME: | DISTRICT: | DISTANCE: | |
|---|---|---|---|
|
Grade School
Highlands Elementary School |
203 | — | |
|
Middle School
Kennedy Junior High School |
203 | Not in DB | |
|
High School
Naperville Central High School |
203 | Not in DB | |
Property History
| DATE: | EVENT: | PRICE: | SOURCE: |
|---|---|---|---|
| 21 Sep, 2018 | Sold | $742,500 | MRED MLS |
| 13 Aug, 2018 | Under contract | $774,000 | MRED MLS |
| 10 Aug, 2018 | Listed for sale | $774,000 | MRED MLS |
| 1 Mar, 2019 | Sold | $757,000 | MRED MLS |
| 21 Jan, 2019 | Under contract | $775,000 | MRED MLS |
| 2 Dec, 2018 | Listed for sale | $775,000 | MRED MLS |
Room Specifics
Total Bedrooms: 4
Bedrooms Above Ground: 3
Bedrooms Below Ground: 1
Dimensions: —
Floor Type: Hardwood
Dimensions: —
Floor Type: Hardwood
Dimensions: —
Floor Type: Carpet
Full Bathrooms: 3
Bathroom Amenities: Double Sink
Bathroom in Basement: 1
Rooms: Game Room,Office
Basement Description: Finished
Other Specifics
| 2 | |
| Concrete Perimeter | |
| Brick | |
| Patio, Porch, Brick Paver Patio | |
| Landscaped | |
| 55 X 157 X 59 X 162 | |
| Dormer | |
| Full | |
| Bar-Dry, Hardwood Floors, First Floor Bedroom, First Floor Laundry, First Floor Full Bath | |
| Range, Microwave, Dishwasher, Refrigerator, Bar Fridge, Disposal, Stainless Steel Appliance(s), Wine Refrigerator, Range Hood | |
| Not in DB | |
| Sidewalks, Street Lights, Street Paved | |
| — | |
| — | |
| Wood Burning |
Tax History
| Year | Property Taxes |
|---|---|
| 2018 | $9,094 |
| 2019 | $9,291 |
Contact Agent
Nearby Similar Homes
Nearby Sold Comparables
Contact Agent
Listing Provided By
d'aprile properties













