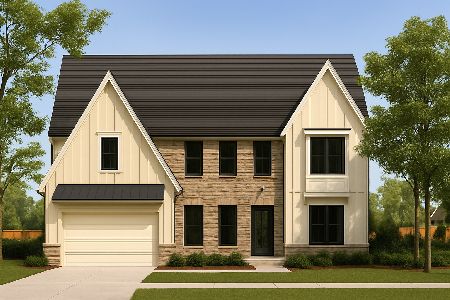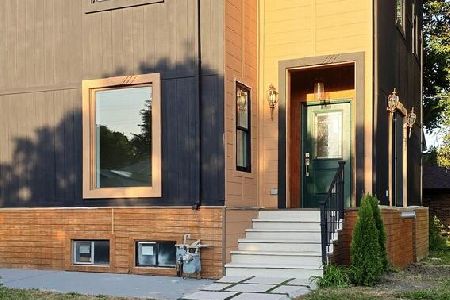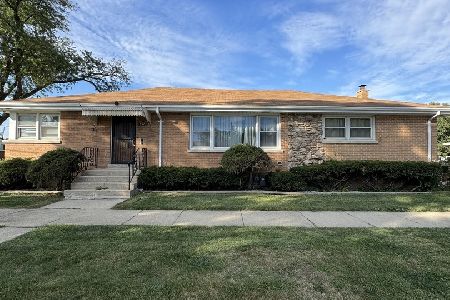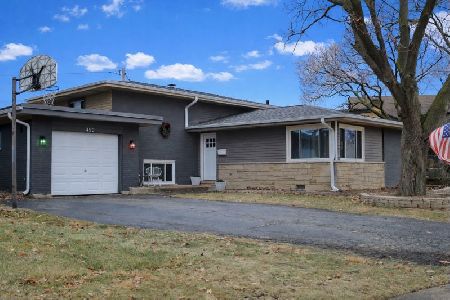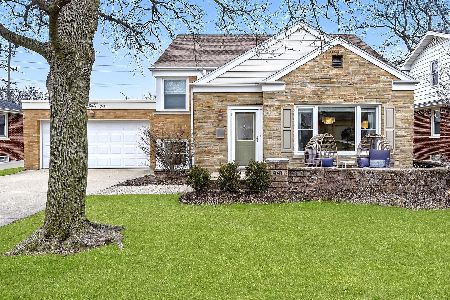454 Webster Avenue, Elmhurst, Illinois 60126
$530,000
|
Sold
|
|
| Status: | Closed |
| Sqft: | 3,100 |
| Cost/Sqft: | $179 |
| Beds: | 3 |
| Baths: | 3 |
| Year Built: | 1960 |
| Property Taxes: | $13,698 |
| Days On Market: | 1613 |
| Lot Size: | 0,32 |
Description
*COMPLETELY UPDATED* This extra-large custom designed 3 bedroom 2-1/2 bath all brick and stone home on one third acre double lot on a lightly traveled street in Crescent Park. Centrally and privately located with easy access to downtown Elmhurst, parks, schools, and transportation. The 171 foot frontage provides room to expand or enjoy plenty of outdoor space. This home has over 3100 feet of living space, featuring spacious rooms. ALL NEW KITCHEN has sitting/eating area with fireplace, quartz counter tops, new flooring, new cabinets, new garbage disposer and new stainless steel appliances. COMPLETELY REPAINTED INTERIOR, ALL NEW DOORS, NEW TRIM, NEW LIGHTING, NEW ELECTRICAL OUTLETS, AND NEW VENT COVERS. Refinished hardwood floors throughout. ALL NEW BATHROOMS. Separate dining room, mud room, upper level bonus room, and newly carpeted family room with new window treatments, 2nd kitchen, 4th bedroom/office, and laundry area with newer appliances. Attached 2.5 car garage, new roof (2019), dual separate heating/air systems with a new furnace (2021) and air conditioning compressor (2020), and newer 50 gallon water heater. Huge private cement patio, storage shed, and partially fenced yard. MOVE-IN READY.
Property Specifics
| Single Family | |
| — | |
| Contemporary | |
| 1960 | |
| English | |
| — | |
| No | |
| 0.32 |
| Du Page | |
| — | |
| 0 / Not Applicable | |
| None | |
| Lake Michigan | |
| Public Sewer | |
| 11191389 | |
| 0612208008 |
Nearby Schools
| NAME: | DISTRICT: | DISTANCE: | |
|---|---|---|---|
|
Grade School
Edison Elementary School |
205 | — | |
|
Middle School
Sandburg Middle School |
205 | Not in DB | |
|
High School
York Community High School |
205 | Not in DB | |
Property History
| DATE: | EVENT: | PRICE: | SOURCE: |
|---|---|---|---|
| 19 Nov, 2021 | Sold | $530,000 | MRED MLS |
| 25 Aug, 2021 | Under contract | $555,000 | MRED MLS |
| 16 Aug, 2021 | Listed for sale | $555,000 | MRED MLS |
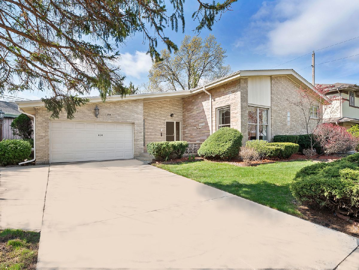
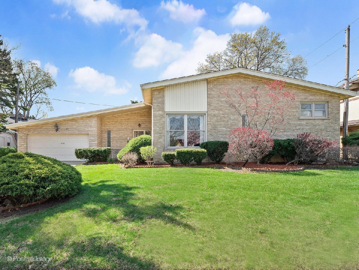
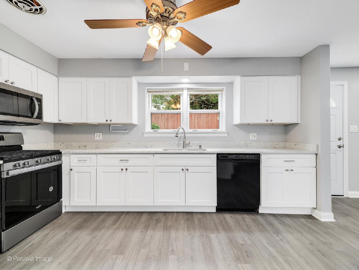
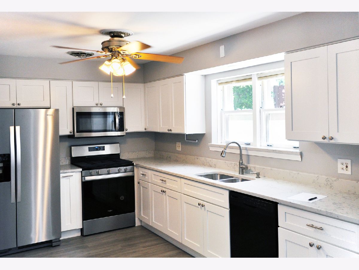
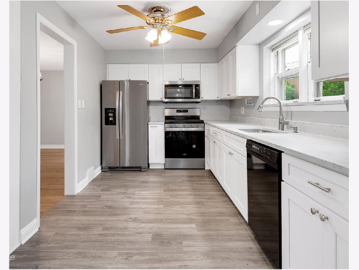
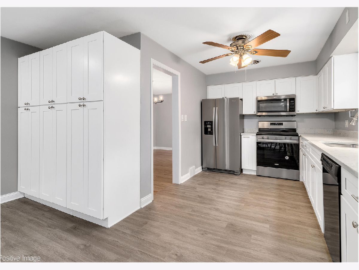
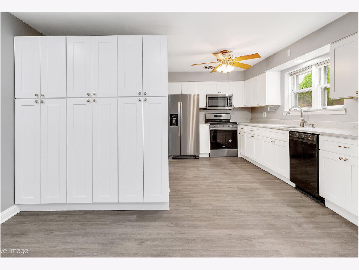
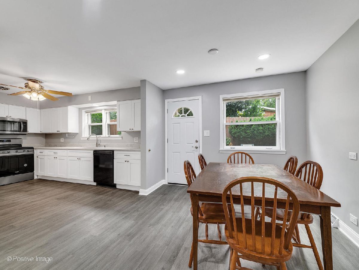
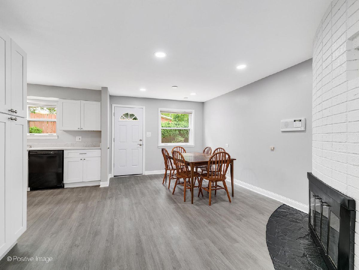
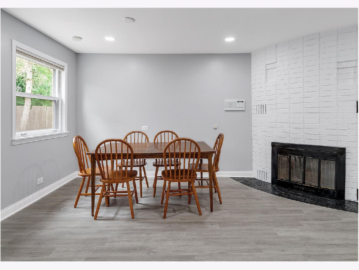
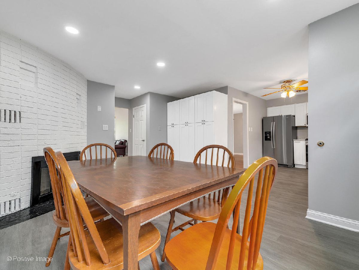
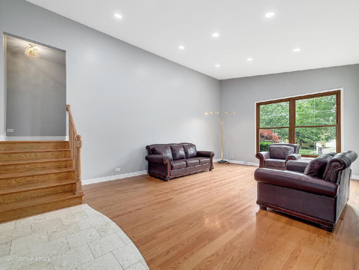
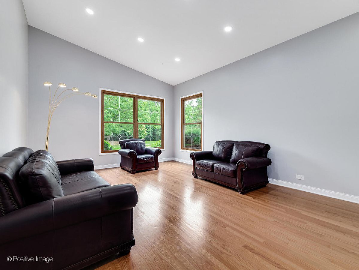
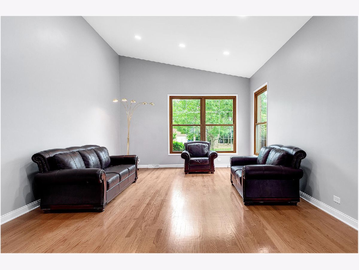
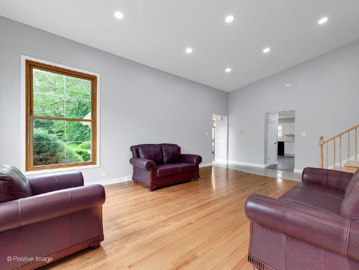
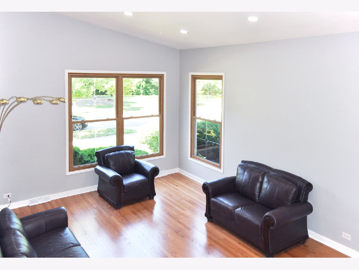
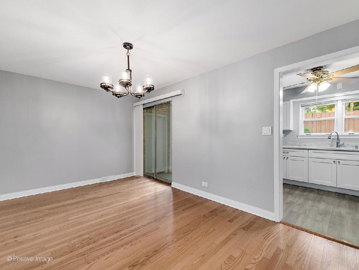
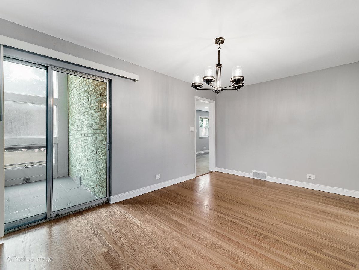
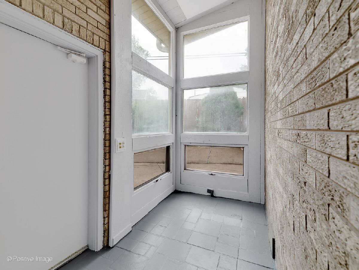
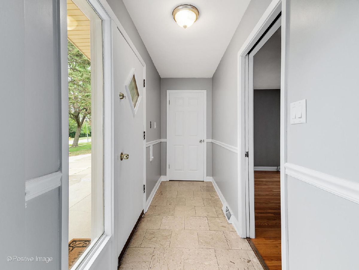
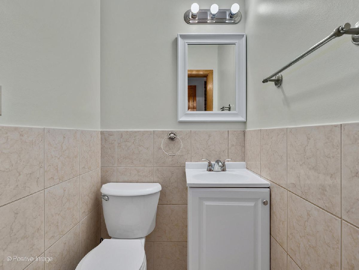
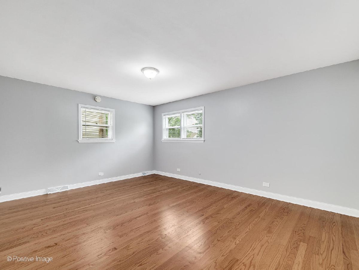
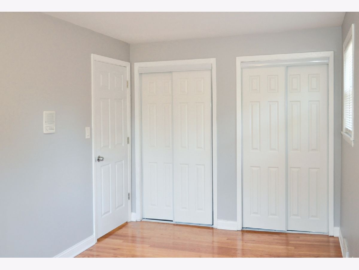
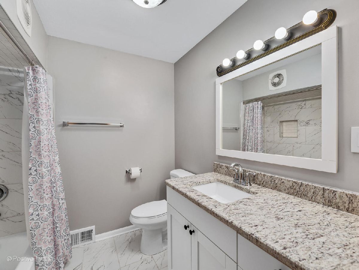
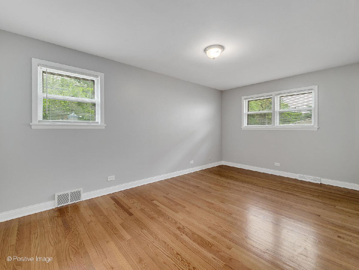
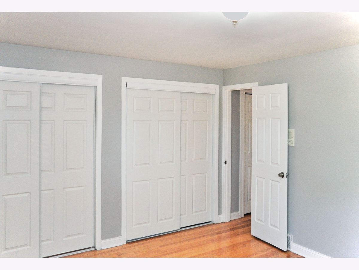
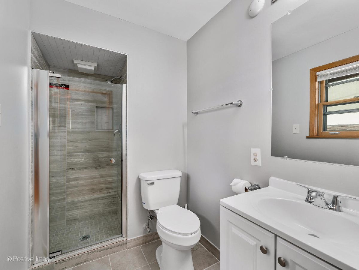
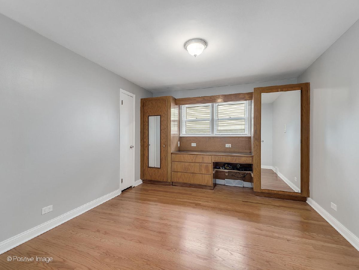
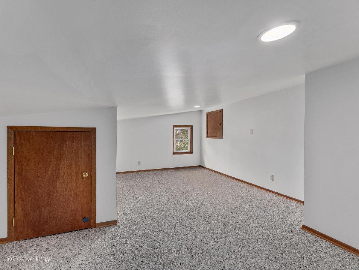
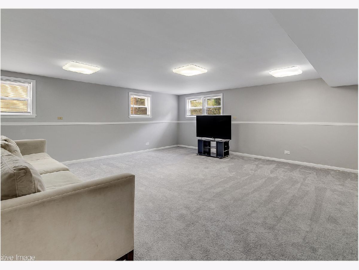
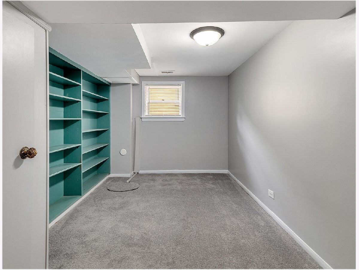
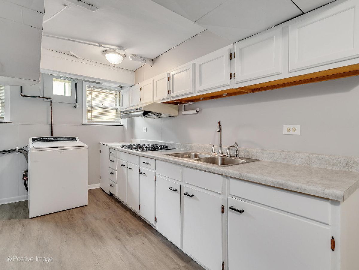
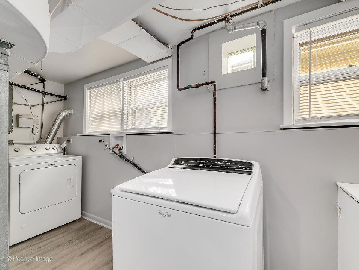
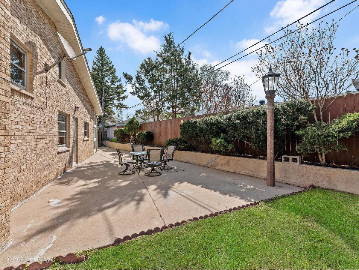
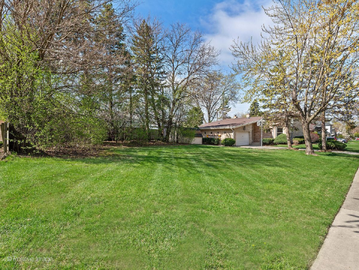
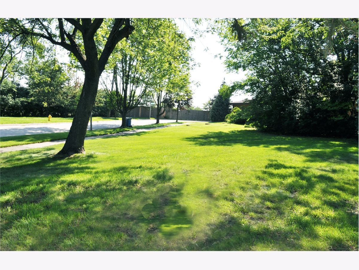
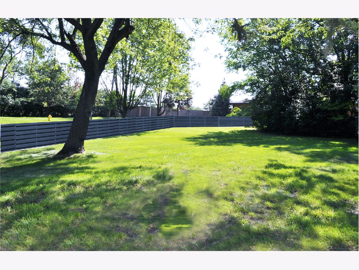
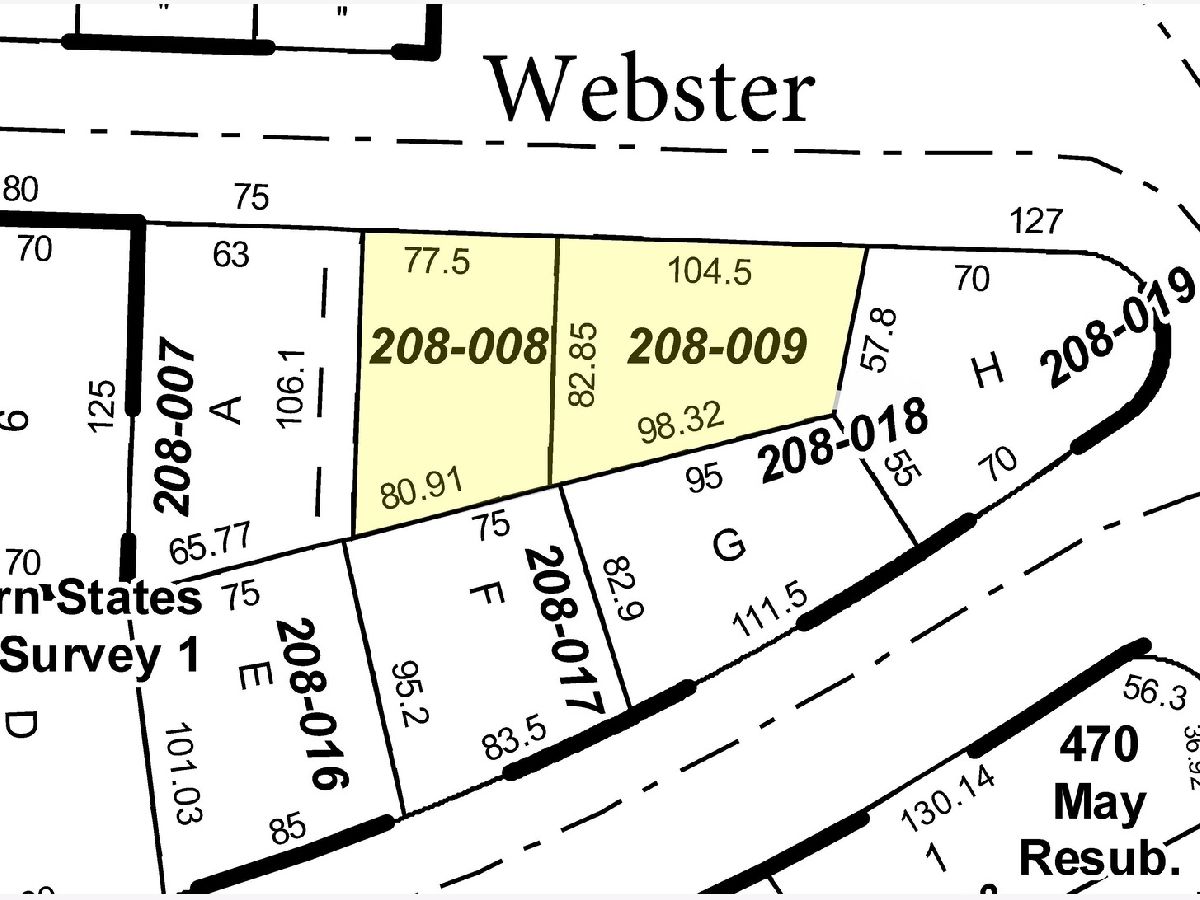
Room Specifics
Total Bedrooms: 4
Bedrooms Above Ground: 3
Bedrooms Below Ground: 1
Dimensions: —
Floor Type: Hardwood
Dimensions: —
Floor Type: Hardwood
Dimensions: —
Floor Type: Carpet
Full Bathrooms: 3
Bathroom Amenities: —
Bathroom in Basement: 0
Rooms: Kitchen,Bonus Room,Breakfast Room,Mud Room,Utility Room-Lower Level
Basement Description: Finished
Other Specifics
| 2.5 | |
| Concrete Perimeter | |
| Concrete | |
| Patio, Porch, Storms/Screens | |
| — | |
| 170 X 103 X 170 X 58 | |
| — | |
| Full | |
| Vaulted/Cathedral Ceilings, Hardwood Floors, Some Carpeting, Some Window Treatmnt, Separate Dining Room | |
| Range, Microwave, Dishwasher, Refrigerator, Washer, Dryer, Disposal, Stainless Steel Appliance(s) | |
| Not in DB | |
| Park, Pool, Tennis Court(s), Curbs, Sidewalks, Street Lights, Street Paved | |
| — | |
| — | |
| Gas Starter |
Tax History
| Year | Property Taxes |
|---|---|
| 2021 | $13,698 |
Contact Agent
Nearby Similar Homes
Nearby Sold Comparables
Contact Agent
Listing Provided By
Berkshire Hathaway HomeServices Prairie Path REALT


