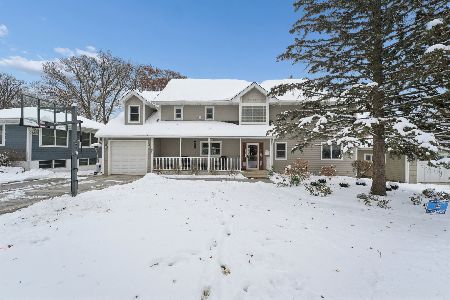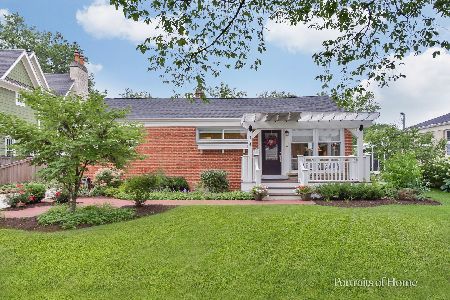454 Whittier Avenue, Glen Ellyn, Illinois 60137
$260,000
|
Sold
|
|
| Status: | Closed |
| Sqft: | 1,042 |
| Cost/Sqft: | $283 |
| Beds: | 4 |
| Baths: | 2 |
| Year Built: | 1951 |
| Property Taxes: | $7,323 |
| Days On Market: | 3367 |
| Lot Size: | 0,26 |
Description
Opportunity is KNOCKING! Quiet, tree-lined street. Rehab this spacious ranch in convenient in-town location OR tear down & build new here, with the builder of your choice on this 60' x 186' sun-drenched lot! In good company surrounded by many newer homes, and one going up in popular Ben Franklin Grade School district. This ranch home is ripe for rehab to stay and enjoy or "flip-this-house!" One-story living with 4 bedrooms, hardwood floors, eat-in kitchen and partially finished basement with recreation room, bedroom or office and full bath. Convenient location close to Top Schools, Prairie Path Trail, expressways, Spring Avenue Recreation Center and a nice stroll to town and train. This would make a great investment property to hold and rent with its nice buildable lot size. Home is being sold "AS-IS."
Property Specifics
| Single Family | |
| — | |
| Ranch | |
| 1951 | |
| Full | |
| — | |
| No | |
| 0.26 |
| Du Page | |
| — | |
| 0 / Not Applicable | |
| None | |
| Lake Michigan,Public | |
| Public Sewer, Sewer-Storm | |
| 09379354 | |
| 0512311018 |
Nearby Schools
| NAME: | DISTRICT: | DISTANCE: | |
|---|---|---|---|
|
Grade School
Ben Franklin Elementary School |
41 | — | |
|
Middle School
Hadley Junior High School |
41 | Not in DB | |
|
High School
Glenbard West High School |
87 | Not in DB | |
Property History
| DATE: | EVENT: | PRICE: | SOURCE: |
|---|---|---|---|
| 29 Nov, 2016 | Sold | $260,000 | MRED MLS |
| 6 Nov, 2016 | Under contract | $295,000 | MRED MLS |
| 1 Nov, 2016 | Listed for sale | $295,000 | MRED MLS |
| 6 Oct, 2023 | Sold | $620,000 | MRED MLS |
| 18 Aug, 2023 | Under contract | $570,000 | MRED MLS |
| 17 Aug, 2023 | Listed for sale | $570,000 | MRED MLS |
Room Specifics
Total Bedrooms: 4
Bedrooms Above Ground: 4
Bedrooms Below Ground: 0
Dimensions: —
Floor Type: Hardwood
Dimensions: —
Floor Type: Hardwood
Dimensions: —
Floor Type: Hardwood
Full Bathrooms: 2
Bathroom Amenities: —
Bathroom in Basement: 1
Rooms: Office,Recreation Room
Basement Description: Unfinished
Other Specifics
| 2 | |
| Concrete Perimeter | |
| Asphalt | |
| Patio | |
| — | |
| 60' X 186' X 60' X 186' | |
| — | |
| None | |
| Hardwood Floors | |
| — | |
| Not in DB | |
| Sidewalks, Street Lights, Street Paved | |
| — | |
| — | |
| — |
Tax History
| Year | Property Taxes |
|---|---|
| 2016 | $7,323 |
| 2023 | $9,939 |
Contact Agent
Nearby Similar Homes
Nearby Sold Comparables
Contact Agent
Listing Provided By
Berkshire Hathaway HomeServices KoenigRubloff










