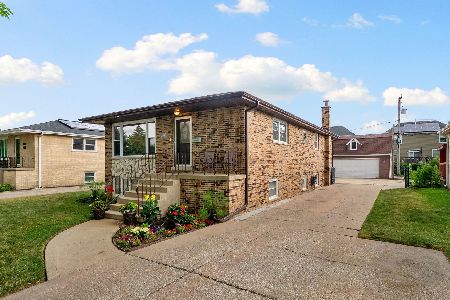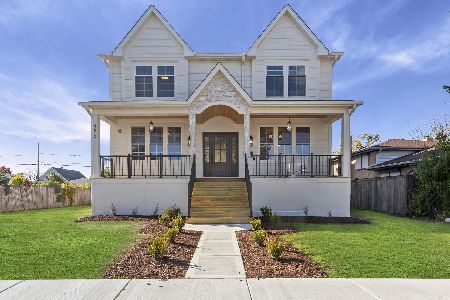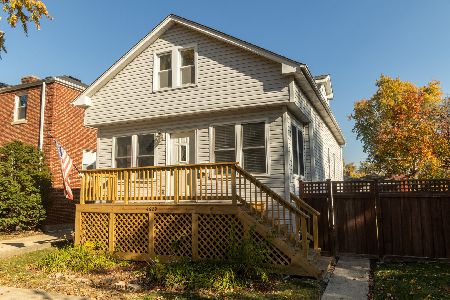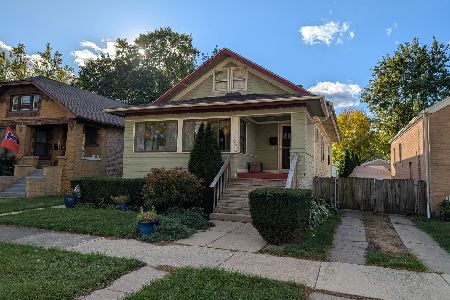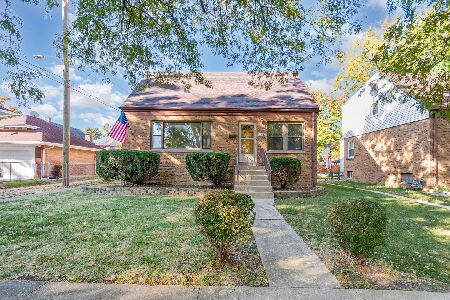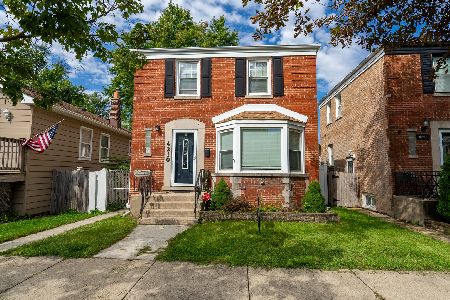4540 Arthur Avenue, Brookfield, Illinois 60513
$574,000
|
Sold
|
|
| Status: | Closed |
| Sqft: | 0 |
| Cost/Sqft: | — |
| Beds: | 4 |
| Baths: | 3 |
| Year Built: | 1975 |
| Property Taxes: | $7,618 |
| Days On Market: | 1166 |
| Lot Size: | 0,19 |
Description
THIS IS WHAT YOU WERE WAITING FOR!! TOTALLY REIMAGINED and REBUILT, "BETTER THAN NEW" Spacious Brick Home with a FULL FLOOR Primary Suite ADDITION. 4 Bedrooms, 3 Full Baths, Open Floor Plan and lots of natural light thru a ton of Windows. ALL NEW ROOF, MOST WINDOWS, KITCHEN, NEW and Updated BATHROOMS, HARDWOOD FLOORING, DUAL HVAC, New Wood Stairs w/Iron Railings and so much more.. FIRST FLOOR boasts a Huge Living Room, Dining, and a BRAND NEW KITCHEN. High 10' Ceilings, Hardwood Flooring and Brand NEW PATIO Doors for Exterior Access. Kitchen showcases 42" J&K Cabinetry, SS Samsung Appl, XLarge Centre Island and Quartz Countertop. 2nd Level has 3 Updated Bedrooms and Full Bathroom w/ Rainshower, Porcelain tiles and new Vanity. Stunning New Full Floor Master Suite Addition w/ Room sized Walk-in Closet, High Vaulted Ceilings and Oversized Master Bath with Huge Spa Shower & Vanity. Lower Level has open Recreation Room, Laundry and Full Bath and Garage access from Brand New Patio Doors. Never ending Outdoor Space on X-Large lot, 2 car detached garage and a Brand New Covered Porch. Award Winning Grammar and LT High School, easy access to Hwys, Parks, metro and shopping. Everything you want in today's NEW Construction with So Much Space and more...
Property Specifics
| Single Family | |
| — | |
| — | |
| 1975 | |
| — | |
| — | |
| No | |
| 0.19 |
| Cook | |
| — | |
| 0 / Not Applicable | |
| — | |
| — | |
| — | |
| 11607425 | |
| 18033200280000 |
Property History
| DATE: | EVENT: | PRICE: | SOURCE: |
|---|---|---|---|
| 28 Feb, 2019 | Sold | $230,000 | MRED MLS |
| 8 Nov, 2018 | Under contract | $225,000 | MRED MLS |
| 29 Oct, 2018 | Listed for sale | $225,000 | MRED MLS |
| 8 Dec, 2022 | Sold | $574,000 | MRED MLS |
| 9 Oct, 2022 | Under contract | $599,000 | MRED MLS |
| 19 Sep, 2022 | Listed for sale | $599,000 | MRED MLS |
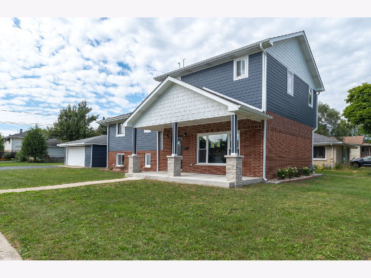
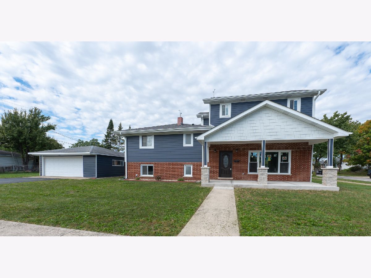
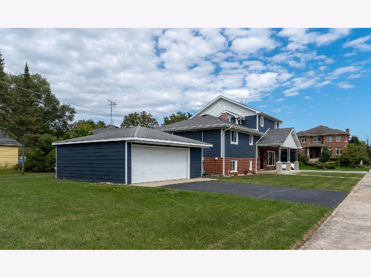
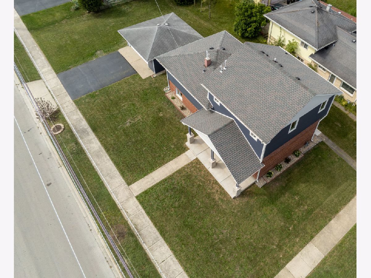
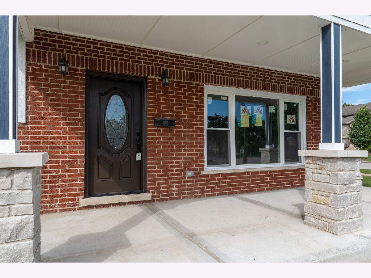
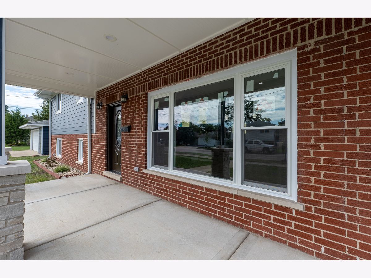
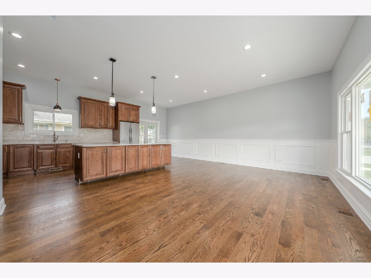
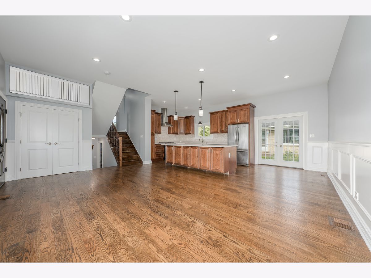
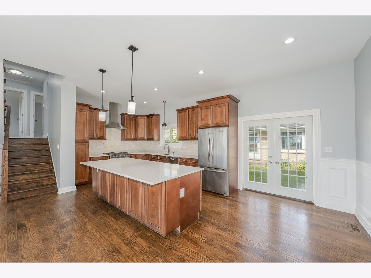
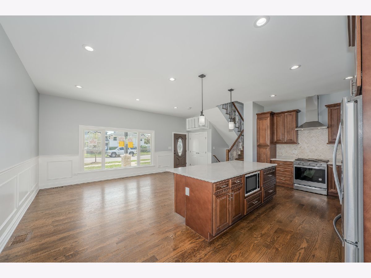
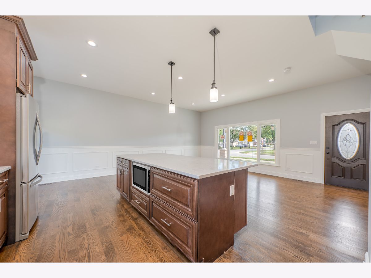
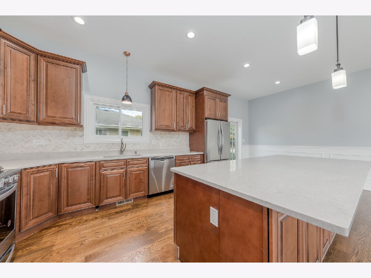
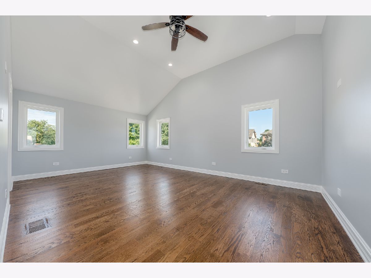
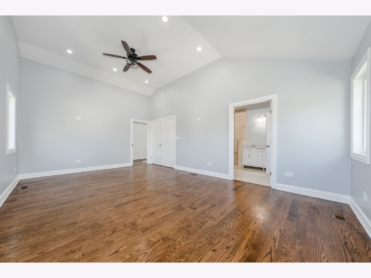
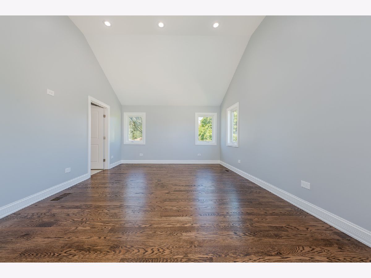
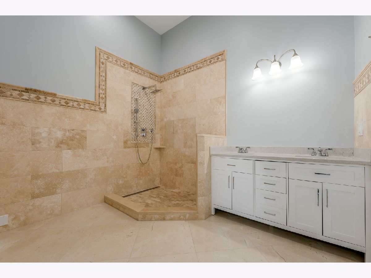
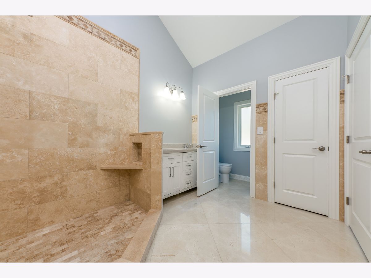
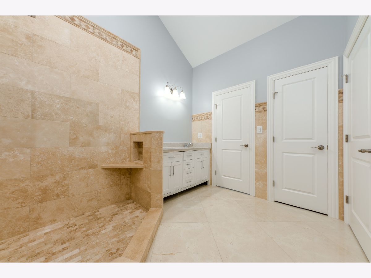
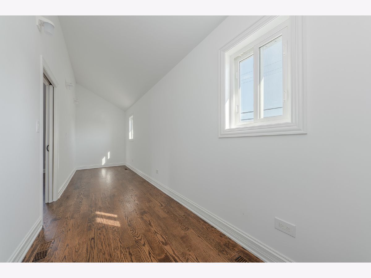
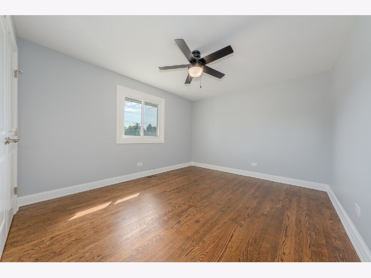
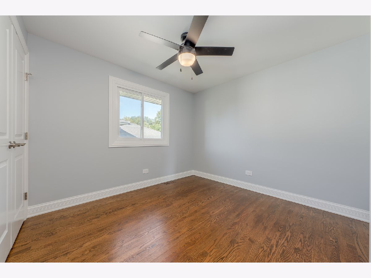
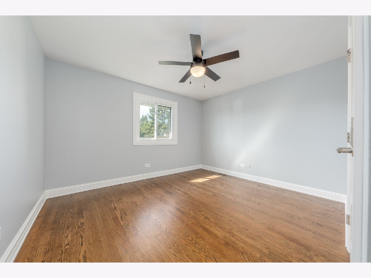
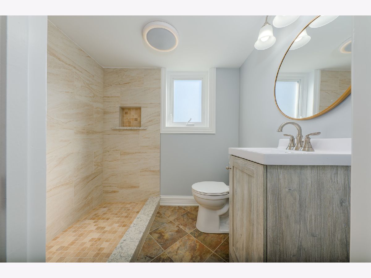
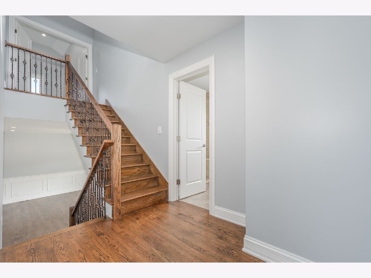
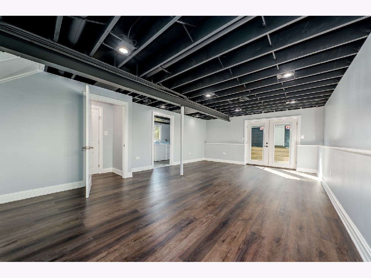
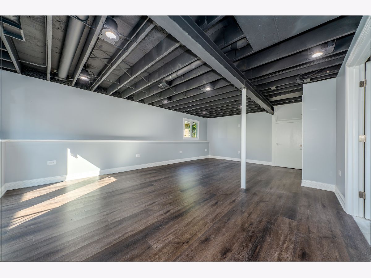
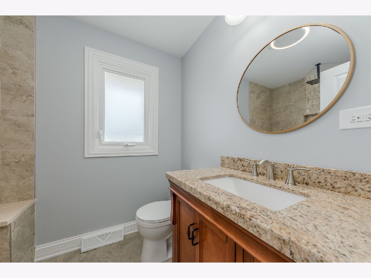
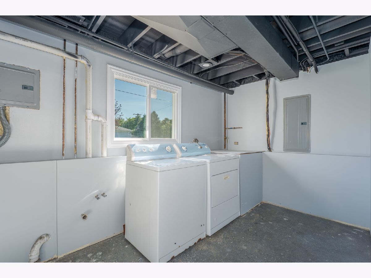
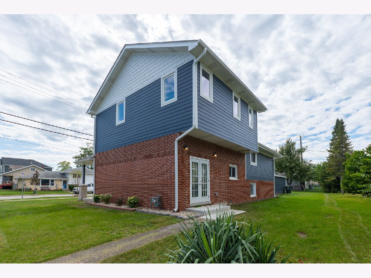
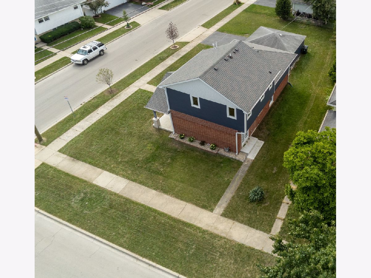
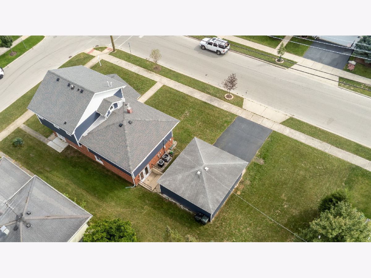
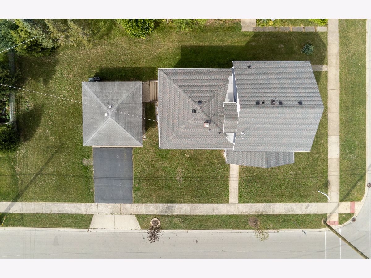
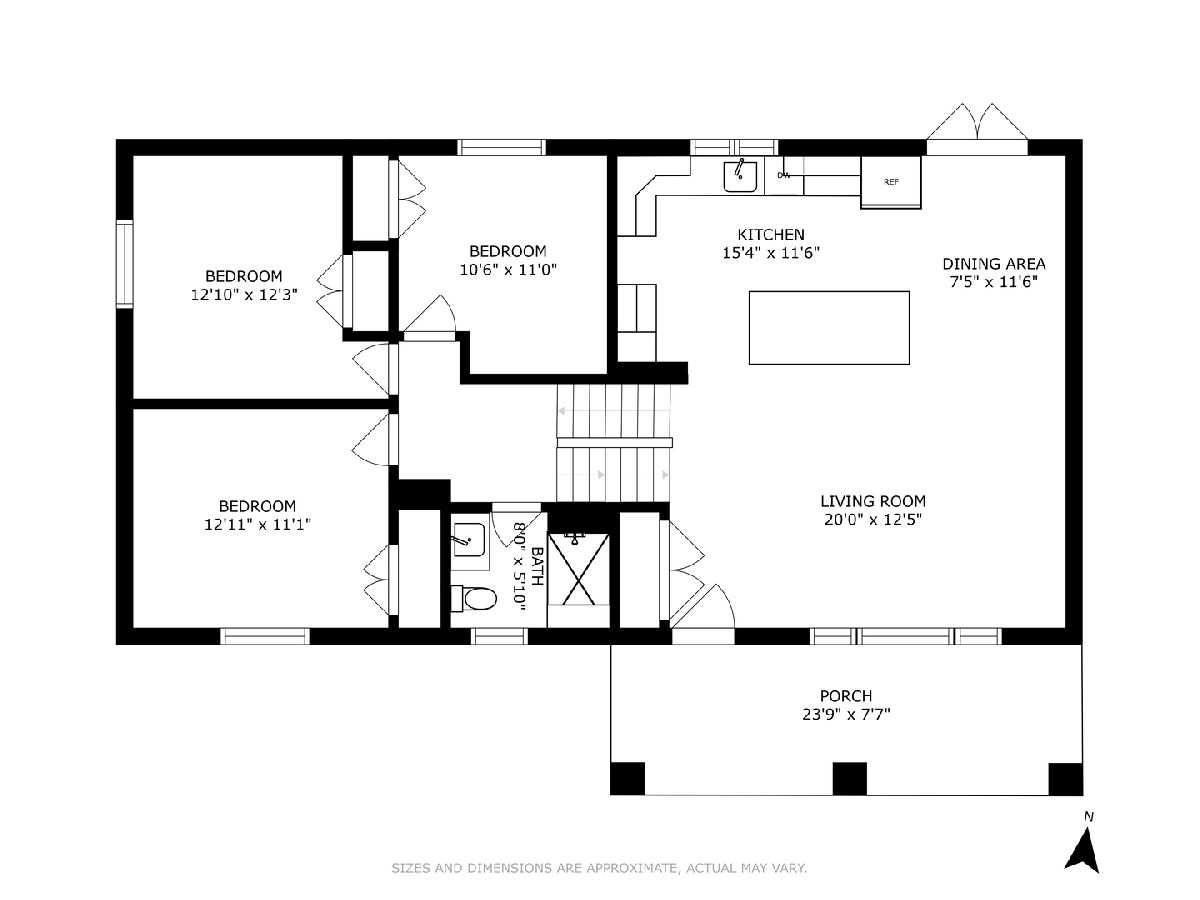
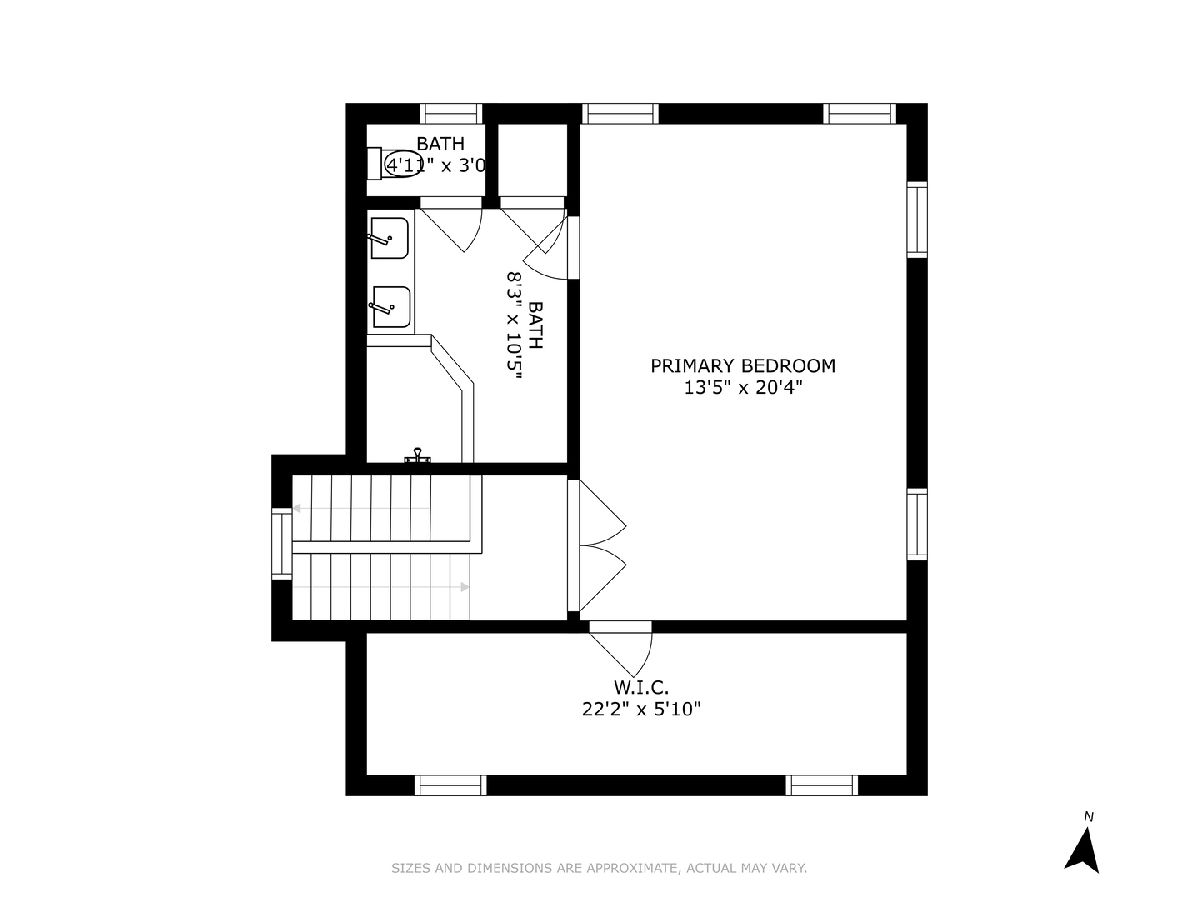
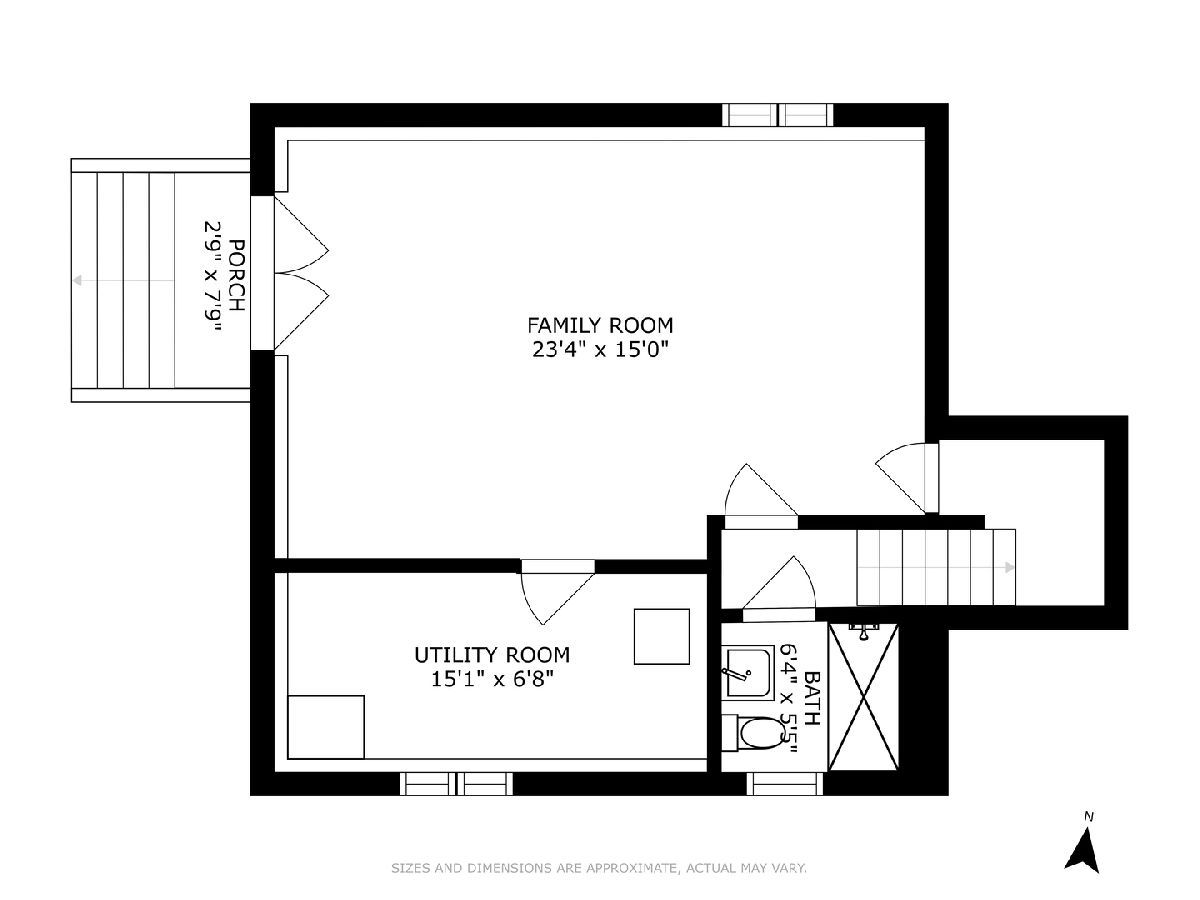
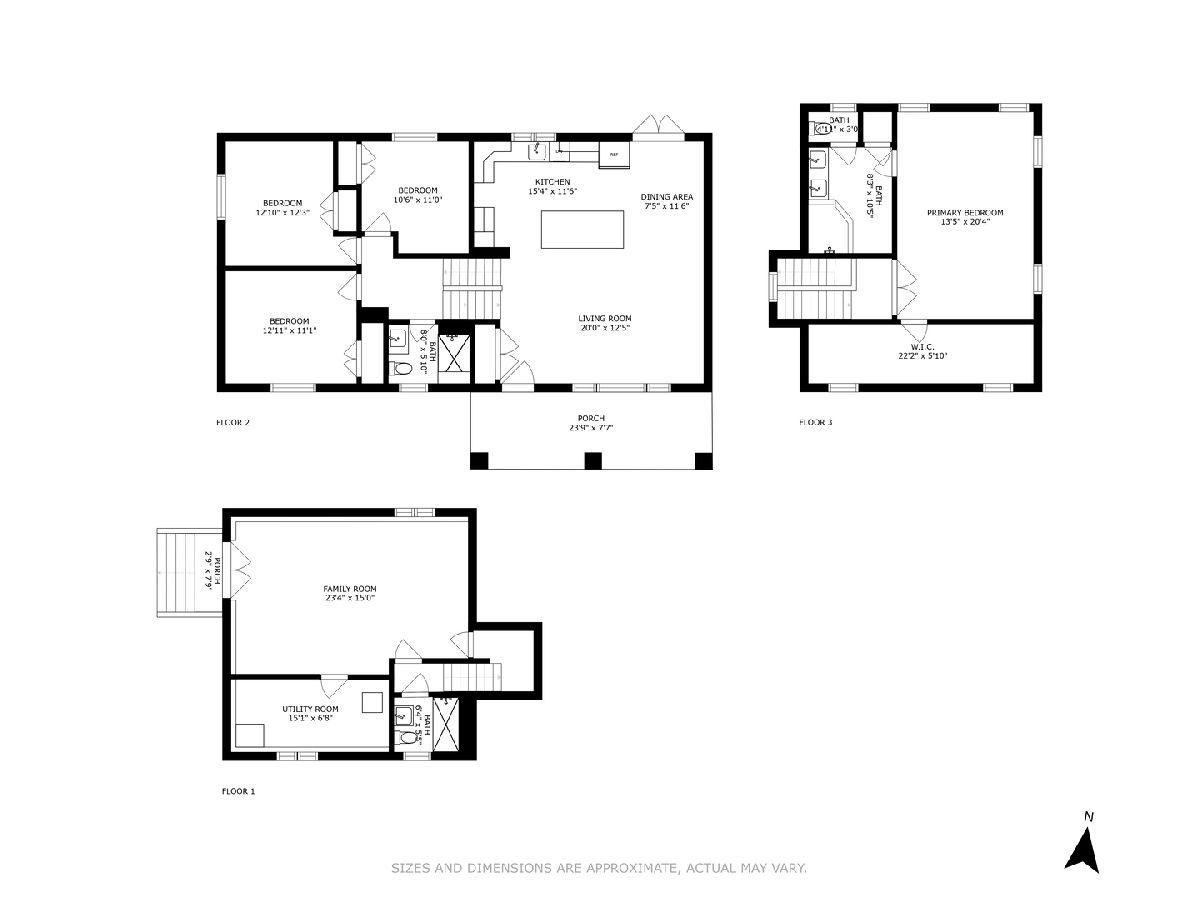
Room Specifics
Total Bedrooms: 4
Bedrooms Above Ground: 4
Bedrooms Below Ground: 0
Dimensions: —
Floor Type: —
Dimensions: —
Floor Type: —
Dimensions: —
Floor Type: —
Full Bathrooms: 3
Bathroom Amenities: Separate Shower,Double Sink
Bathroom in Basement: 1
Rooms: —
Basement Description: —
Other Specifics
| 2 | |
| — | |
| — | |
| — | |
| — | |
| 68 X 133 | |
| — | |
| — | |
| — | |
| — | |
| Not in DB | |
| — | |
| — | |
| — | |
| — |
Tax History
| Year | Property Taxes |
|---|---|
| 2019 | $5,962 |
| 2022 | $7,618 |
Contact Agent
Nearby Similar Homes
Nearby Sold Comparables
Contact Agent
Listing Provided By
Berkshire Hathaway HomeServices Chicago

