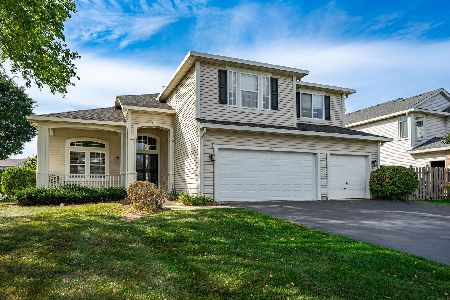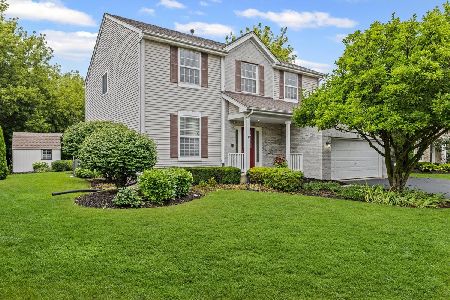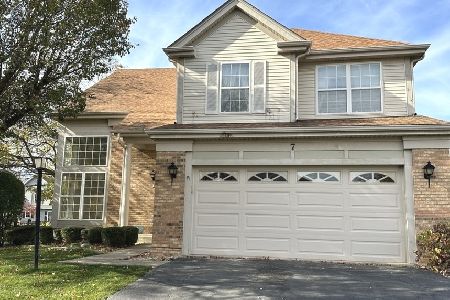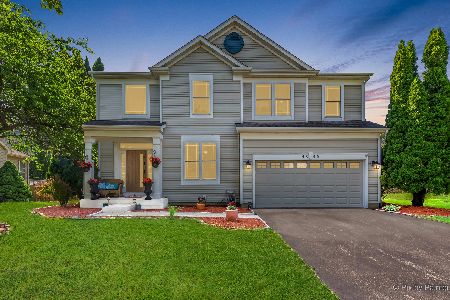4540 Mackinac Street, Lake In The Hills, Illinois 60156
$335,000
|
Sold
|
|
| Status: | Closed |
| Sqft: | 2,908 |
| Cost/Sqft: | $117 |
| Beds: | 4 |
| Baths: | 3 |
| Year Built: | 1996 |
| Property Taxes: | $7,248 |
| Days On Market: | 1683 |
| Lot Size: | 0,23 |
Description
Nicely updated home on premium lot in Heron Bay! So much new here: kitchen quartz counters & backsplash, SS dishwasher & microwave, Furnace & A/C (2019), Reme Halo air purifier on furnace, Aquasana whole house filtration system (2019), lighting and ceiling fans, wood laminate flooring on 1st floor, updated master bedroom suite (w/his & her closets w/built ins), new hall bath, and newer Pella insulated glass, Low E windows (2015). Fresh paint throughout! Finished basement with lots of storage. NEW wood fence in private yard which backs to Exner Marsh nature preserve and walking paths. 40x20 deck with LED lighting. Highly rated Huntley District 158 schools.
Property Specifics
| Single Family | |
| — | |
| — | |
| 1996 | |
| Full | |
| DURHAM | |
| No | |
| 0.23 |
| Mc Henry | |
| Heron Bay | |
| 295 / Annual | |
| Other | |
| Public | |
| Public Sewer, Sewer-Storm | |
| 11035710 | |
| 1823406023 |
Nearby Schools
| NAME: | DISTRICT: | DISTANCE: | |
|---|---|---|---|
|
Grade School
Mackeben Elementary School |
158 | — | |
|
Middle School
Heineman Middle School |
158 | Not in DB | |
|
High School
Huntley High School |
158 | Not in DB | |
Property History
| DATE: | EVENT: | PRICE: | SOURCE: |
|---|---|---|---|
| 9 Oct, 2015 | Sold | $260,500 | MRED MLS |
| 6 Sep, 2015 | Under contract | $269,900 | MRED MLS |
| 15 Jul, 2015 | Listed for sale | $269,900 | MRED MLS |
| 22 Apr, 2021 | Sold | $335,000 | MRED MLS |
| 2 Apr, 2021 | Under contract | $339,000 | MRED MLS |
| 29 Mar, 2021 | Listed for sale | $339,000 | MRED MLS |
| 29 Jul, 2022 | Sold | $422,000 | MRED MLS |
| 16 Jul, 2022 | Under contract | $435,000 | MRED MLS |
| 7 Jul, 2022 | Listed for sale | $435,000 | MRED MLS |
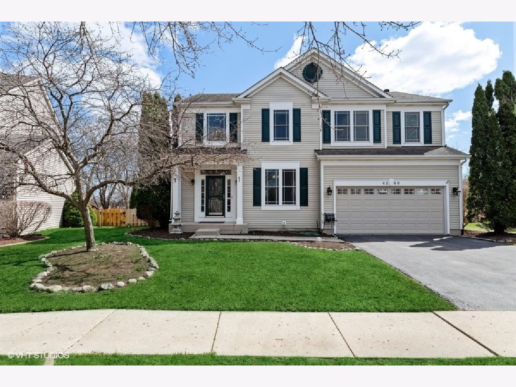
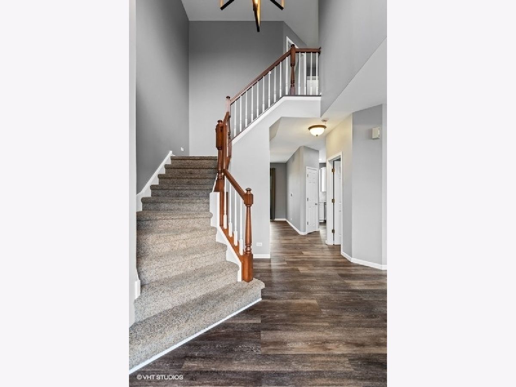
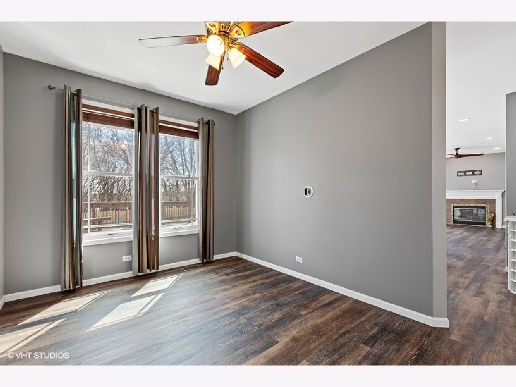
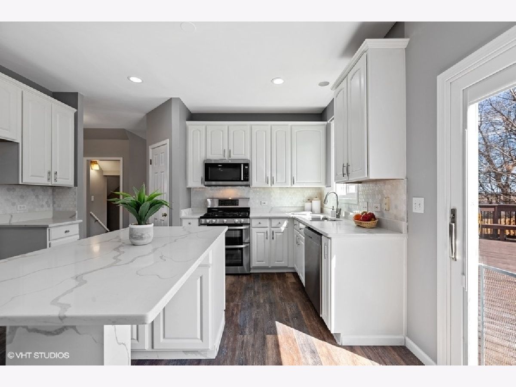
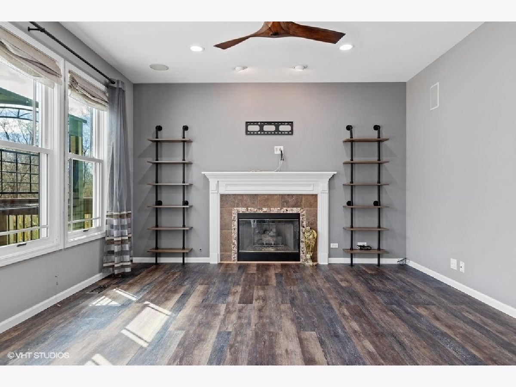
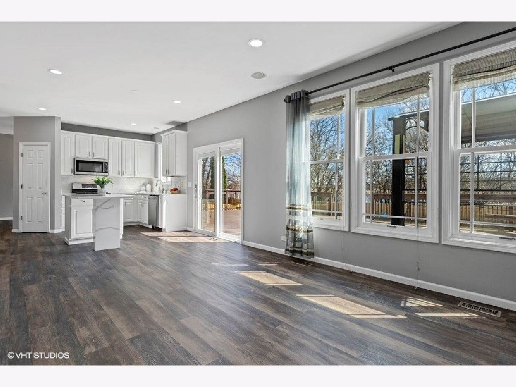
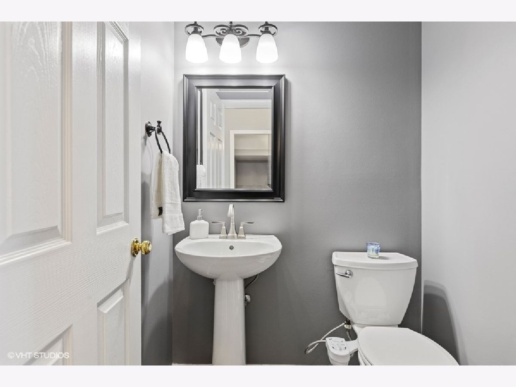
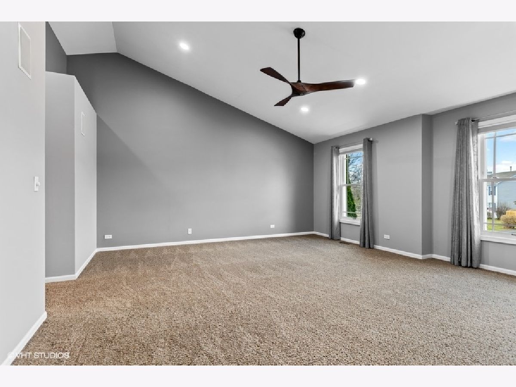
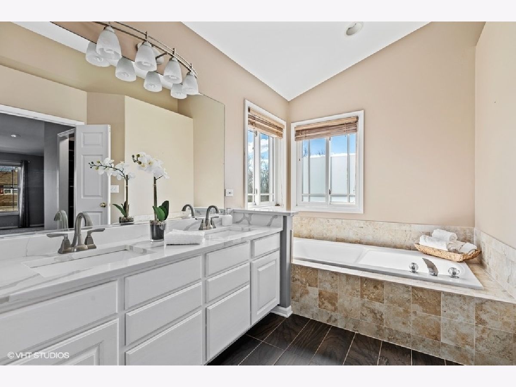
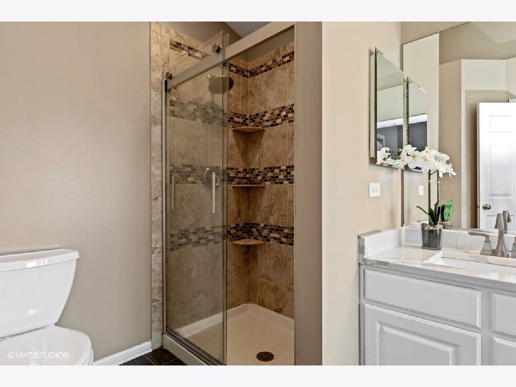
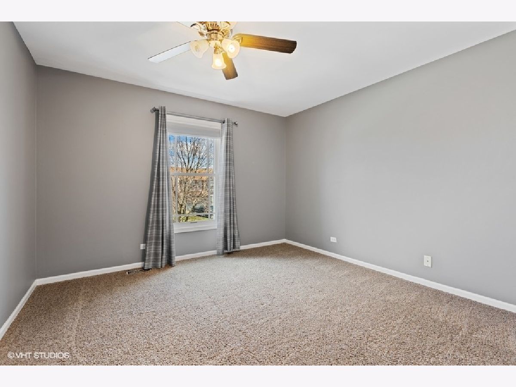
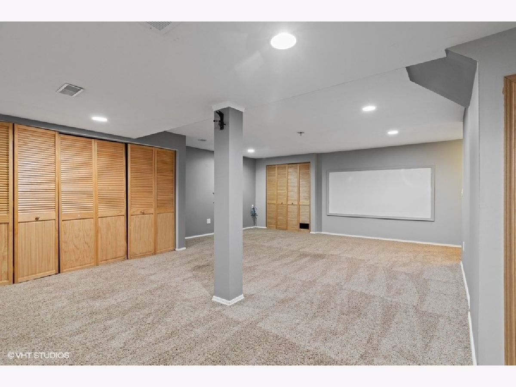
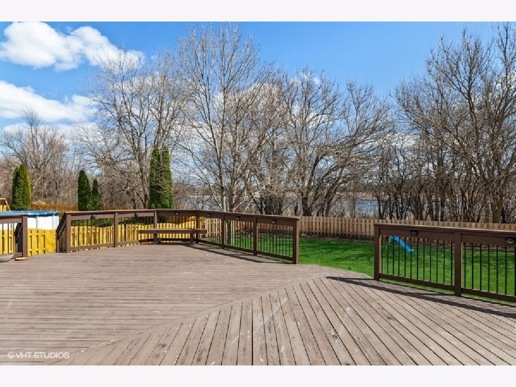
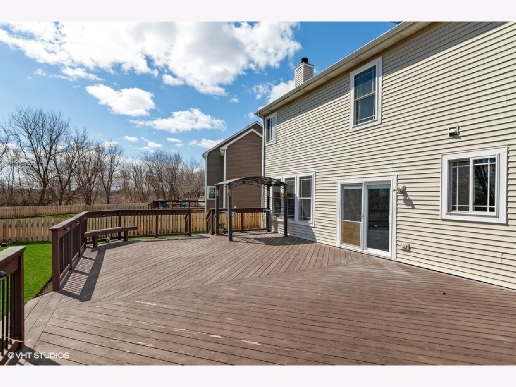
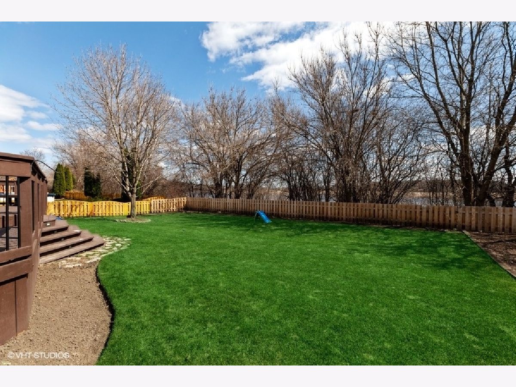
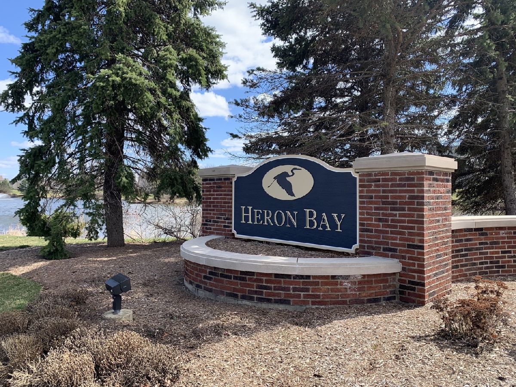
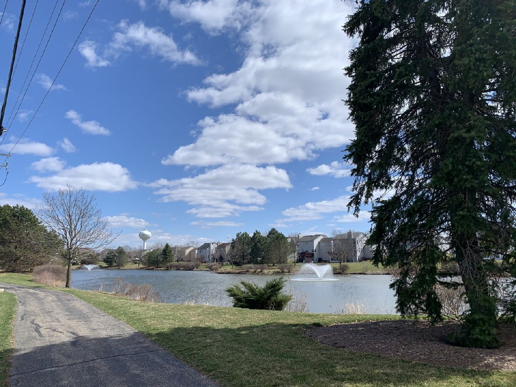
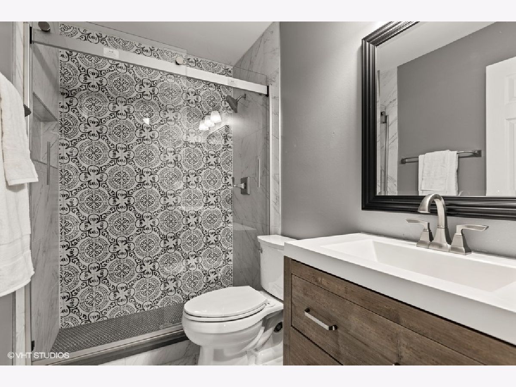
Room Specifics
Total Bedrooms: 4
Bedrooms Above Ground: 4
Bedrooms Below Ground: 0
Dimensions: —
Floor Type: Carpet
Dimensions: —
Floor Type: Carpet
Dimensions: —
Floor Type: Carpet
Full Bathrooms: 3
Bathroom Amenities: Separate Shower,Double Sink
Bathroom in Basement: 0
Rooms: Recreation Room
Basement Description: Finished
Other Specifics
| 2 | |
| Concrete Perimeter | |
| Asphalt | |
| Deck | |
| Fenced Yard,Nature Preserve Adjacent,Wooded | |
| 60X151X104X120 | |
| Unfinished | |
| Full | |
| Vaulted/Cathedral Ceilings, Wood Laminate Floors, First Floor Laundry, Walk-In Closet(s) | |
| Range, Microwave, Dishwasher, Washer, Dryer, Disposal | |
| Not in DB | |
| Curbs, Sidewalks, Street Lights, Street Paved | |
| — | |
| — | |
| Gas Log |
Tax History
| Year | Property Taxes |
|---|---|
| 2015 | $7,241 |
| 2021 | $7,248 |
| 2022 | $7,532 |
Contact Agent
Nearby Similar Homes
Nearby Sold Comparables
Contact Agent
Listing Provided By
Berkshire Hathaway HomeServices Starck Real Estate

