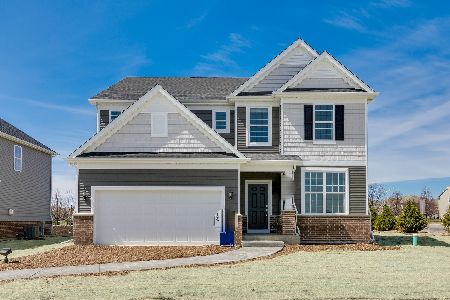4540 Shumard Lane, Naperville, Illinois 60564
$759,000
|
Sold
|
|
| Status: | Closed |
| Sqft: | 4,909 |
| Cost/Sqft: | $157 |
| Beds: | 6 |
| Baths: | 7 |
| Year Built: | 2018 |
| Property Taxes: | $3,115 |
| Days On Market: | 2751 |
| Lot Size: | 0,35 |
Description
NEW Construction & Ready for Occupancy! This BRAND NEW CUSTOM Executive home features 6 Bedrooms/6.5 baths. Gourmet Kitchen, Hardwood Floors, Large Bedrooms, and a Gorgeous Master Suite. Finished Basement w/a Full Bath. 1st Floor Bedroom + Full Bath. An Amazing home and Tremendous Value in Prestigious Ashwood Park Clubhouse Subdivision.
Property Specifics
| Single Family | |
| — | |
| Traditional | |
| 2018 | |
| Full | |
| — | |
| No | |
| 0.35 |
| Will | |
| — | |
| 1460 / Annual | |
| Insurance,Clubhouse,Exercise Facilities,Pool,Other | |
| Public | |
| Public Sewer | |
| 10055342 | |
| 0701174020030000 |
Nearby Schools
| NAME: | DISTRICT: | DISTANCE: | |
|---|---|---|---|
|
Grade School
Peterson Elementary School |
204 | — | |
|
Middle School
Crone Middle School |
204 | Not in DB | |
|
High School
Waubonsie Valley High School |
204 | Not in DB | |
Property History
| DATE: | EVENT: | PRICE: | SOURCE: |
|---|---|---|---|
| 28 Sep, 2018 | Sold | $759,000 | MRED MLS |
| 5 Sep, 2018 | Under contract | $769,900 | MRED MLS |
| 17 Aug, 2018 | Listed for sale | $769,900 | MRED MLS |
| 27 Nov, 2019 | Sold | $750,000 | MRED MLS |
| 16 Oct, 2019 | Under contract | $759,000 | MRED MLS |
| 24 Sep, 2019 | Listed for sale | $759,000 | MRED MLS |
| 29 Oct, 2024 | Sold | $1,343,250 | MRED MLS |
| 24 Sep, 2024 | Under contract | $1,350,000 | MRED MLS |
| 4 Sep, 2024 | Listed for sale | $1,350,000 | MRED MLS |
Room Specifics
Total Bedrooms: 6
Bedrooms Above Ground: 6
Bedrooms Below Ground: 0
Dimensions: —
Floor Type: Carpet
Dimensions: —
Floor Type: Carpet
Dimensions: —
Floor Type: Carpet
Dimensions: —
Floor Type: —
Dimensions: —
Floor Type: —
Full Bathrooms: 7
Bathroom Amenities: Separate Shower,Double Sink,Double Shower,Soaking Tub
Bathroom in Basement: 1
Rooms: Bedroom 5,Bedroom 6,Eating Area,Mud Room
Basement Description: Partially Finished
Other Specifics
| 3 | |
| — | |
| — | |
| — | |
| — | |
| 103 X 150 | |
| — | |
| Full | |
| Vaulted/Cathedral Ceilings, Hardwood Floors, First Floor Bedroom, In-Law Arrangement, First Floor Laundry, First Floor Full Bath | |
| Double Oven, Microwave, Dishwasher, Refrigerator, Disposal, Stainless Steel Appliance(s), Wine Refrigerator, Cooktop, Range Hood | |
| Not in DB | |
| — | |
| — | |
| — | |
| — |
Tax History
| Year | Property Taxes |
|---|---|
| 2018 | $3,115 |
| 2019 | $7,171 |
| 2024 | $22,318 |
Contact Agent
Nearby Similar Homes
Nearby Sold Comparables
Contact Agent
Listing Provided By
RE/MAX Professionals Select







