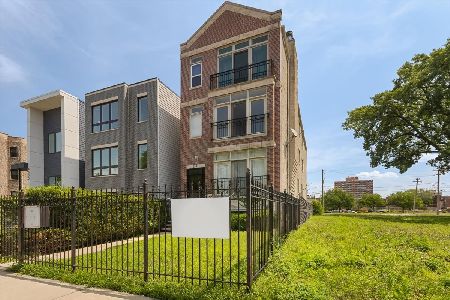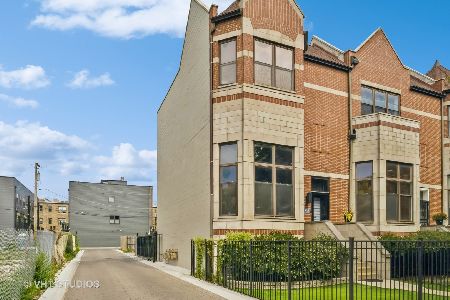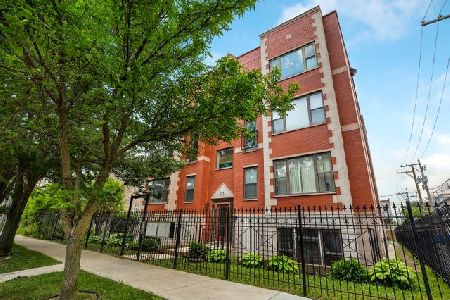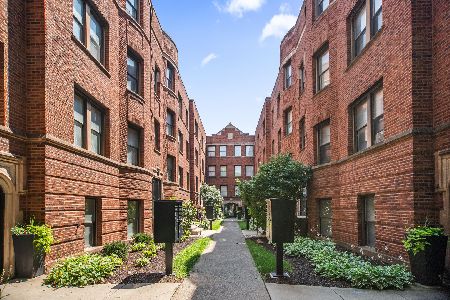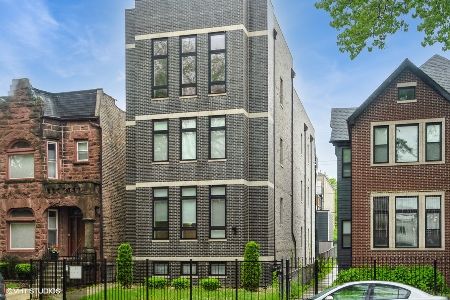4541 Evans Avenue, Grand Boulevard, Chicago, Illinois 60653
$258,900
|
Sold
|
|
| Status: | Closed |
| Sqft: | 1,600 |
| Cost/Sqft: | $162 |
| Beds: | 3 |
| Baths: | 2 |
| Year Built: | 2004 |
| Property Taxes: | $4,110 |
| Days On Market: | 1767 |
| Lot Size: | 0,00 |
Description
Check out this beautiful 3-bedroom 2 bath condo in the coveted Bronzeville area! This 3-bedroom 2 bath condo has gorgeous dark wood floors, modern fixtures, can/recessed lighting, lots of natural lighting, and freshly painted in a natural palette that will compliment any decor! The beautiful gas fireplace is a focal point for the living room and dining room combo ---great for relaxing or entertaining! The open floor plan flows into a dream kitchen with custom cabinets, beautiful granite countertops with stone backsplash, black SS appliances, and a large gorgeous island---perfect for preparing chef-inspired meals! Generous-sized bedrooms, bathrooms have free standing tub, walk-in shower and amazing tile work with custom fixtures and finishes! There is also an in-unit laundry area. Exterior has 2 assigned parking spaces. Near hospital, parks, grocery store, shopping, the lake and downtown Chicago! Schedule your private showing today!
Property Specifics
| Condos/Townhomes | |
| 2 | |
| — | |
| 2004 | |
| None | |
| — | |
| No | |
| — |
| Cook | |
| — | |
| 152 / Monthly | |
| Water,Exterior Maintenance | |
| Lake Michigan | |
| Public Sewer | |
| 10936971 | |
| 20034200421002 |
Property History
| DATE: | EVENT: | PRICE: | SOURCE: |
|---|---|---|---|
| 29 Sep, 2020 | Sold | $151,500 | MRED MLS |
| 25 Aug, 2020 | Under contract | $149,900 | MRED MLS |
| 17 Aug, 2020 | Listed for sale | $149,900 | MRED MLS |
| 31 Mar, 2021 | Sold | $258,900 | MRED MLS |
| 29 Jan, 2021 | Under contract | $258,900 | MRED MLS |
| — | Last price change | $254,900 | MRED MLS |
| 19 Nov, 2020 | Listed for sale | $259,900 | MRED MLS |
| 25 Jul, 2025 | Listed for sale | $295,000 | MRED MLS |
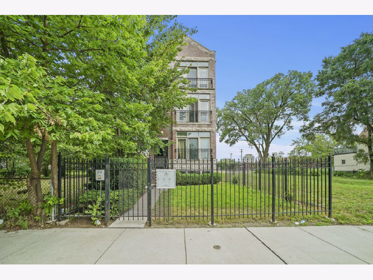
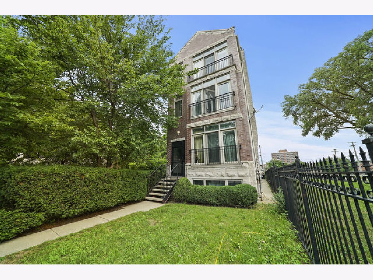
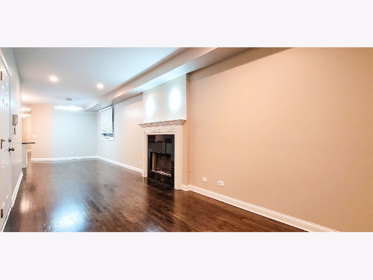
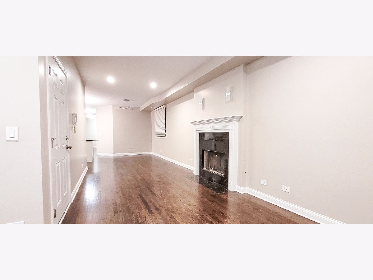
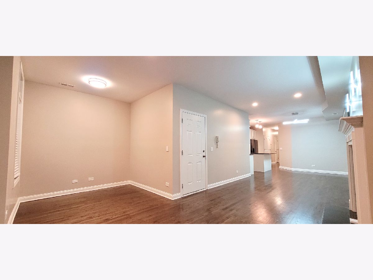
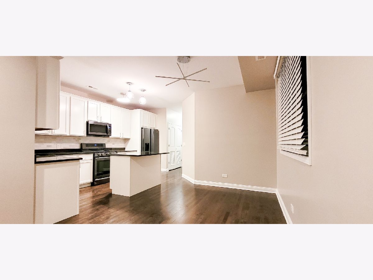
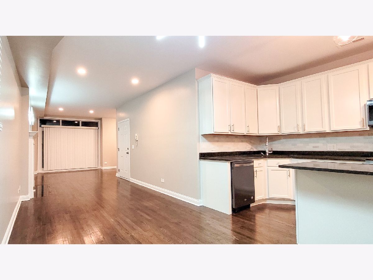
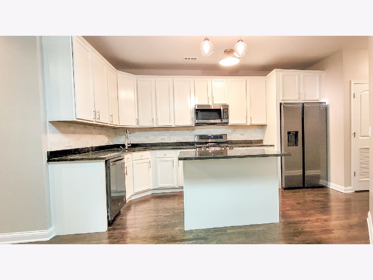
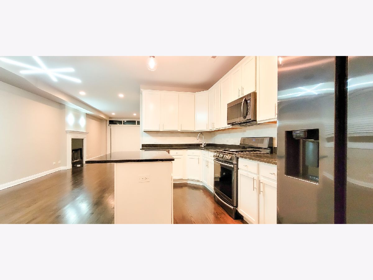
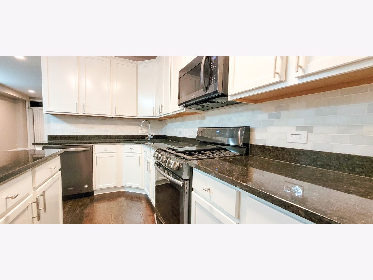
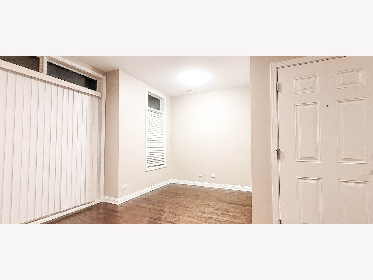
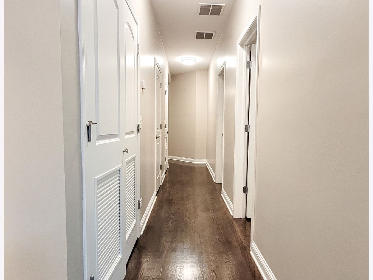
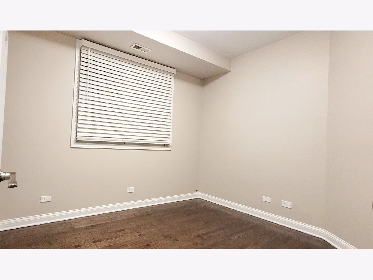
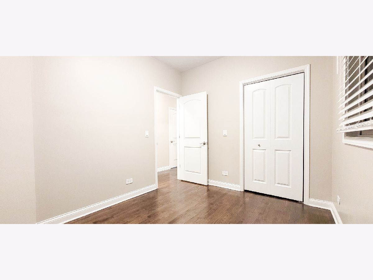
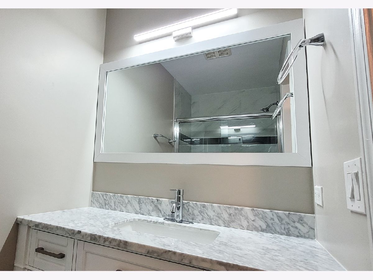
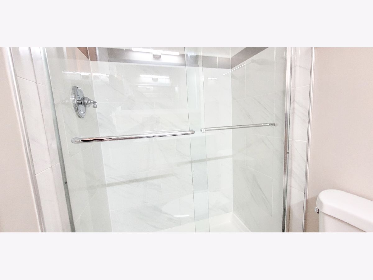
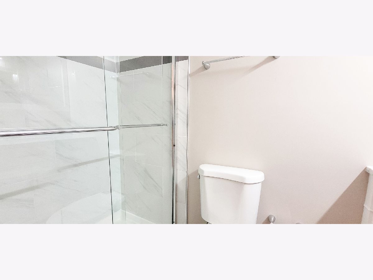
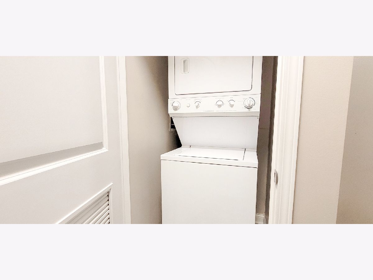
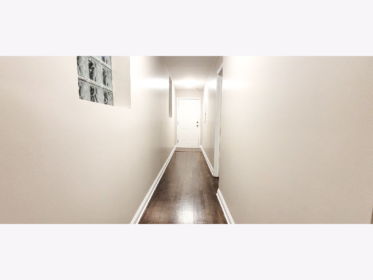
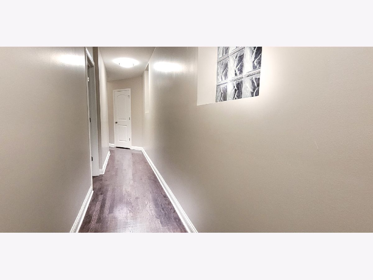
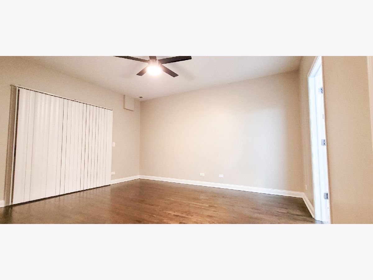
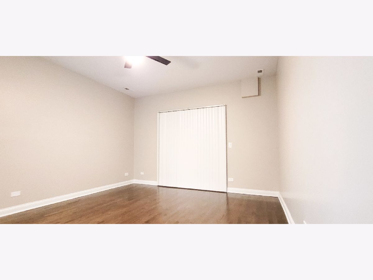
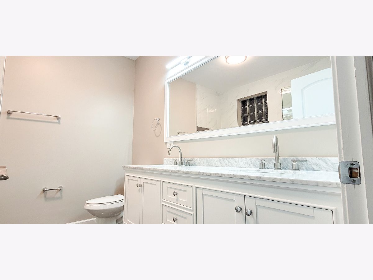
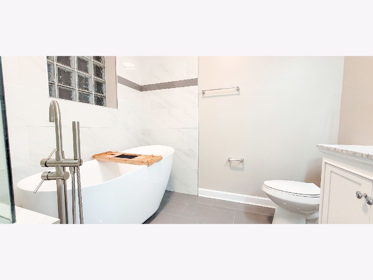
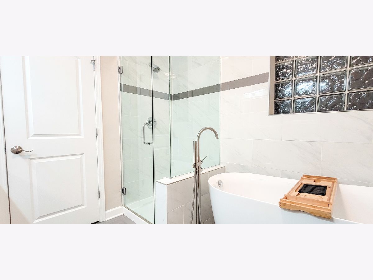
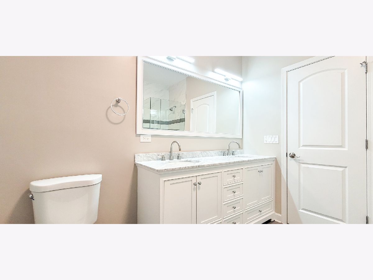
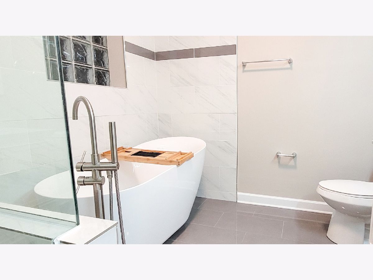
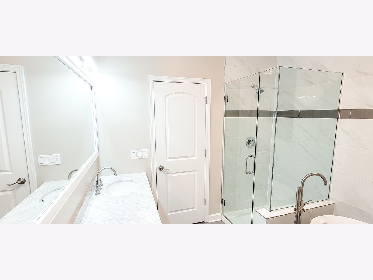
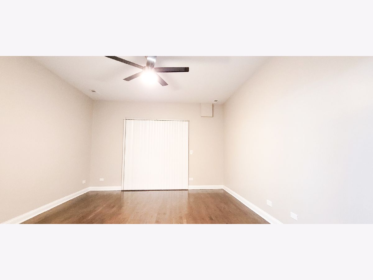
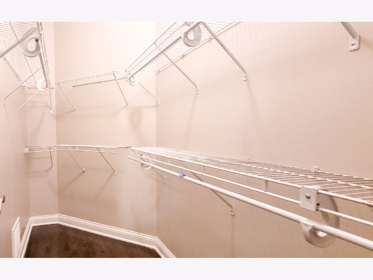
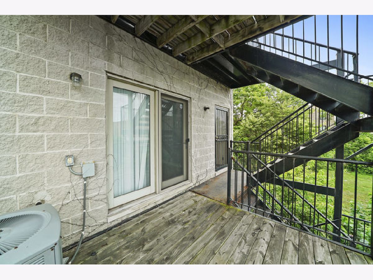
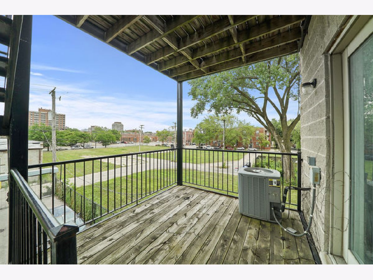
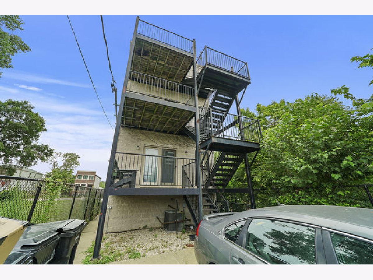
Room Specifics
Total Bedrooms: 3
Bedrooms Above Ground: 3
Bedrooms Below Ground: 0
Dimensions: —
Floor Type: —
Dimensions: —
Floor Type: —
Full Bathrooms: 2
Bathroom Amenities: Separate Shower,Double Sink,Full Body Spray Shower,Soaking Tub
Bathroom in Basement: 0
Rooms: No additional rooms
Basement Description: None
Other Specifics
| — | |
| — | |
| — | |
| — | |
| — | |
| COMMON | |
| — | |
| Full | |
| Hardwood Floors, Laundry Hook-Up in Unit, Walk-In Closet(s), Ceiling - 10 Foot, Open Floorplan, Dining Combo | |
| — | |
| Not in DB | |
| — | |
| — | |
| — | |
| — |
Tax History
| Year | Property Taxes |
|---|---|
| 2020 | $4,110 |
| 2025 | $3,810 |
Contact Agent
Nearby Similar Homes
Nearby Sold Comparables
Contact Agent
Listing Provided By
Blue Print Realty Group LLC

