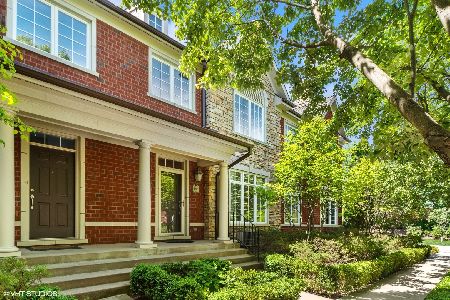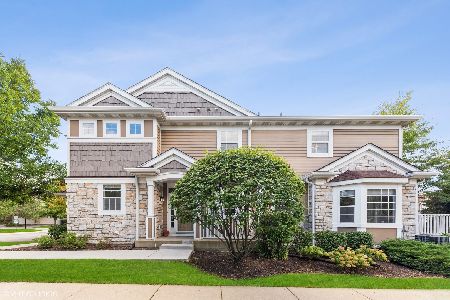4541 Jenna Road, Glenview, Illinois 60025
$458,000
|
Sold
|
|
| Status: | Closed |
| Sqft: | 2,219 |
| Cost/Sqft: | $214 |
| Beds: | 3 |
| Baths: | 4 |
| Year Built: | 2001 |
| Property Taxes: | $8,221 |
| Days On Market: | 1661 |
| Lot Size: | 0,00 |
Description
A tranquil retreat backing up to the forest preserve awaits you in desirable Glenview area! Spacious 2,219 sq. ft, 3 bed, 3.5 bath move-in ready, townhome with attached 2 car garage in Insignia Preserve Community. Home freshly repainted with calm, neutral colors, offers 9 ft first floor ceilings, and rich-hued hardwood flooring throughout first and second floors. A dream open floor plan kitchen with 42" cabinets, large center island, granite counters, bright breakfast nook, and windowed sink area. Sunlit dining room and expansive living room boasts a wall of windows to enjoy your private wooded view. Conveniently located half bath and large sunny laundry room with utility sink complete the first floor. Second floor master bedroom is palatial, includes a desirable walk-in closet and ensuite bath with whirlpool tub, separate shower, plus double vanities. Two generously sized, sun-filled bedrooms, each with a wall of closets, and a comfortable sized full bath finish off the second floor. Carpeted lower level includes a spacious family room, large bonus room, full bath, and separate utility room with oversized hot water tank. All this plus top-rated District 34 schools and Glenbrook South High School!
Property Specifics
| Condos/Townhomes | |
| 2 | |
| — | |
| 2001 | |
| Full | |
| — | |
| No | |
| — |
| Cook | |
| — | |
| 289 / Monthly | |
| Insurance,Exterior Maintenance,Lawn Care,Snow Removal | |
| Lake Michigan | |
| Public Sewer | |
| 11106190 | |
| 04304020260000 |
Nearby Schools
| NAME: | DISTRICT: | DISTANCE: | |
|---|---|---|---|
|
Grade School
Westbrook Elementary School |
34 | — | |
|
Middle School
Springman Middle School |
34 | Not in DB | |
|
High School
Glenbrook South High School |
225 | Not in DB | |
Property History
| DATE: | EVENT: | PRICE: | SOURCE: |
|---|---|---|---|
| 29 Jun, 2021 | Sold | $458,000 | MRED MLS |
| 5 Jun, 2021 | Under contract | $474,900 | MRED MLS |
| 1 Jun, 2021 | Listed for sale | $474,900 | MRED MLS |
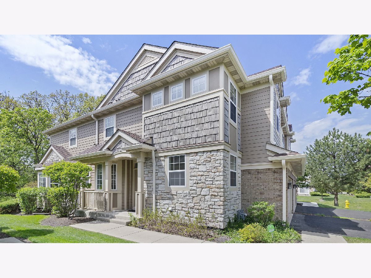
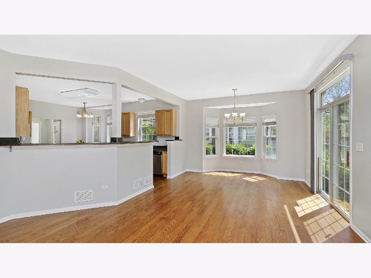
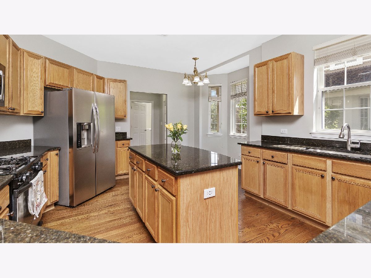
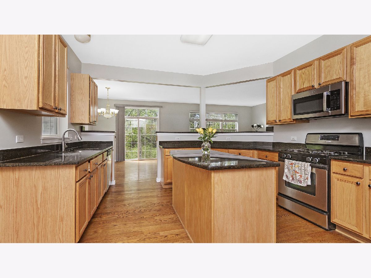
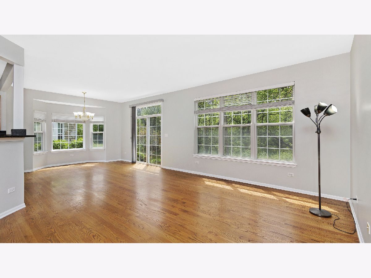
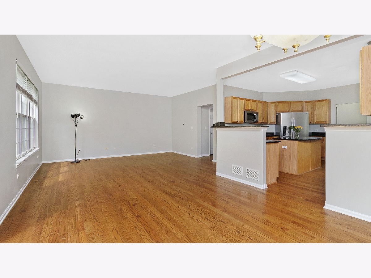
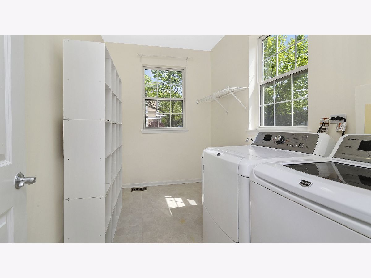
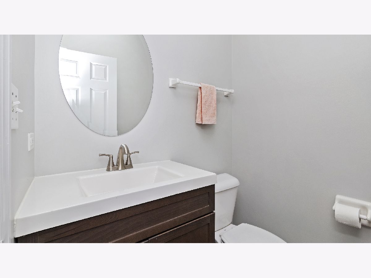
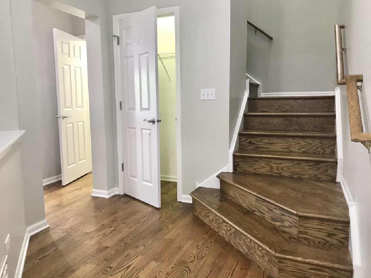
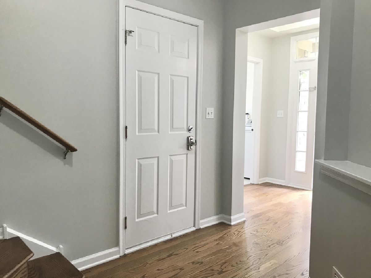
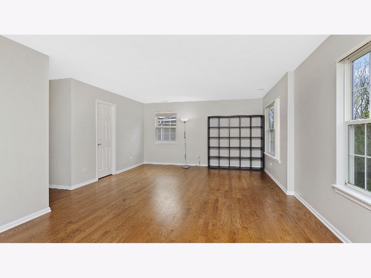
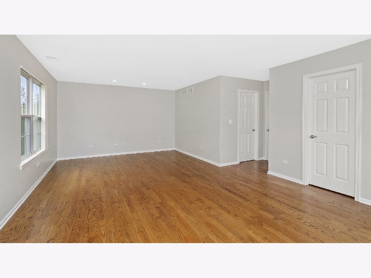
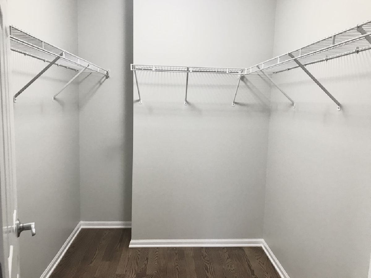
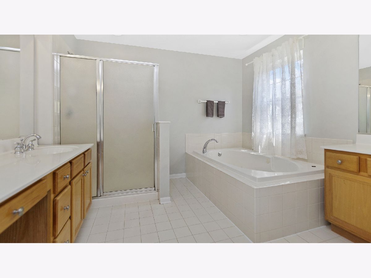
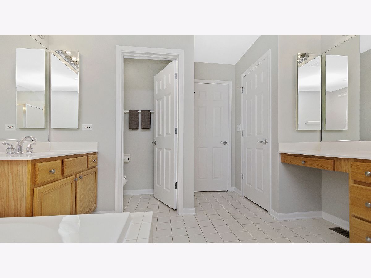
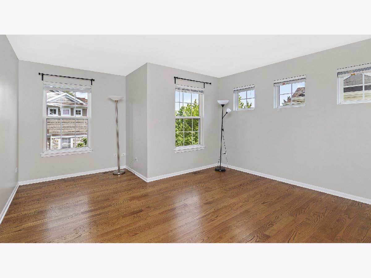
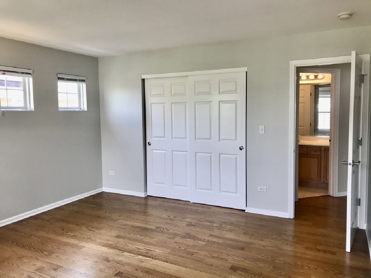
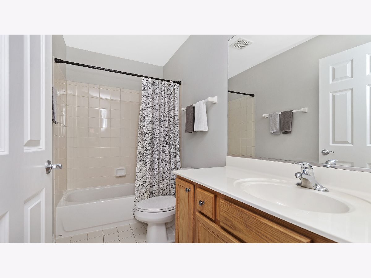
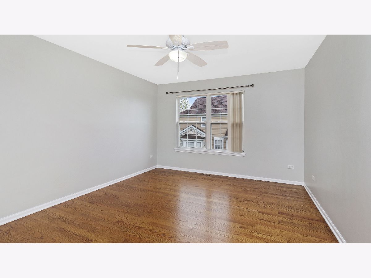
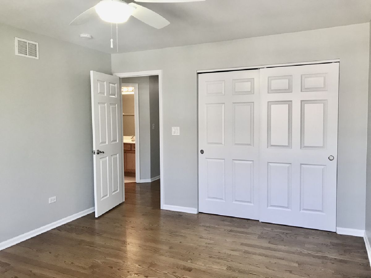
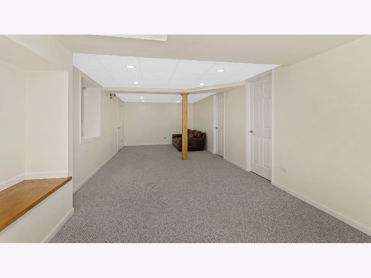
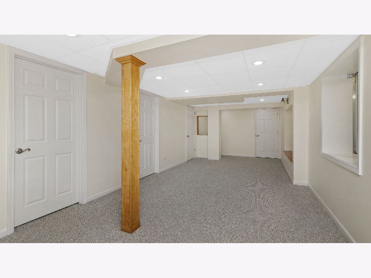
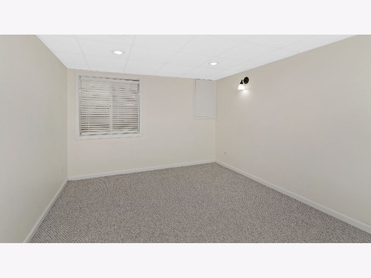
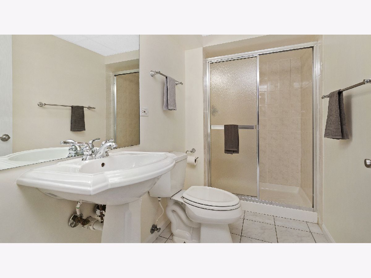
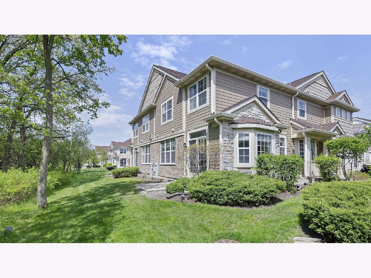
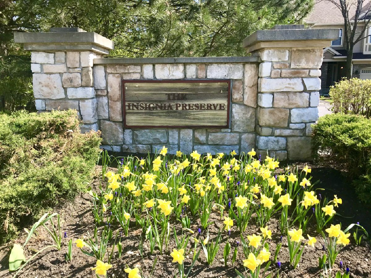
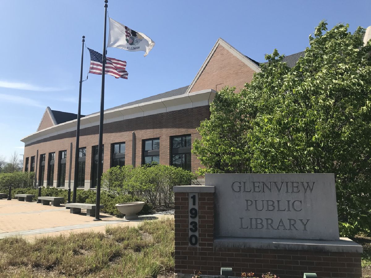
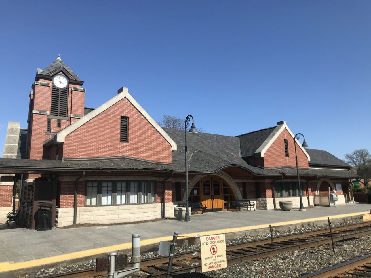
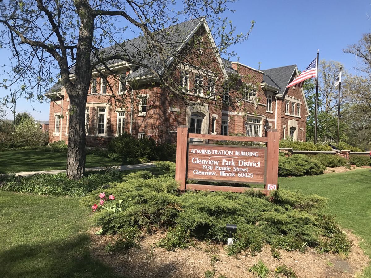
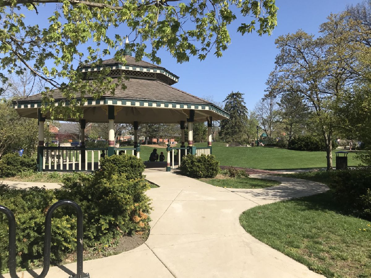
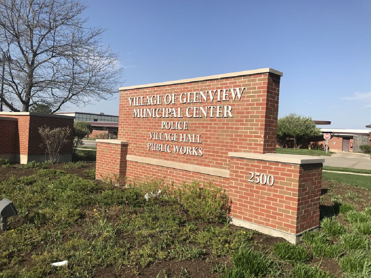
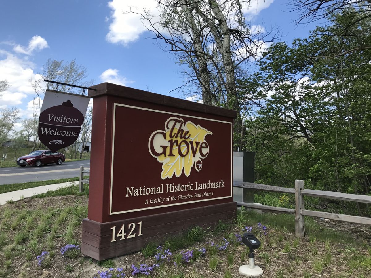
Room Specifics
Total Bedrooms: 3
Bedrooms Above Ground: 3
Bedrooms Below Ground: 0
Dimensions: —
Floor Type: Hardwood
Dimensions: —
Floor Type: Hardwood
Full Bathrooms: 4
Bathroom Amenities: —
Bathroom in Basement: 1
Rooms: Bonus Room
Basement Description: Finished,Storage Space
Other Specifics
| 2 | |
| Concrete Perimeter | |
| Asphalt | |
| Patio, End Unit | |
| Forest Preserve Adjacent | |
| 67X32.5 | |
| — | |
| Full | |
| Hardwood Floors, First Floor Laundry, Walk-In Closet(s), Ceilings - 9 Foot, Open Floorplan, Drapes/Blinds, Granite Counters | |
| Range, Microwave, Dishwasher, Refrigerator, Washer, Dryer, Disposal | |
| Not in DB | |
| — | |
| — | |
| — | |
| — |
Tax History
| Year | Property Taxes |
|---|---|
| 2021 | $8,221 |
Contact Agent
Nearby Sold Comparables
Contact Agent
Listing Provided By
Berkshire Hathaway HomeServices Chicago

