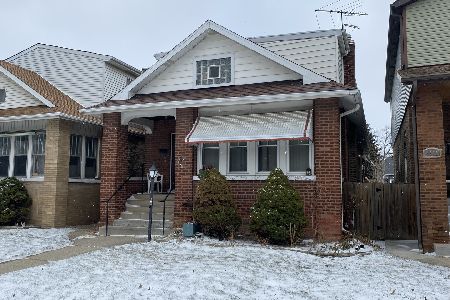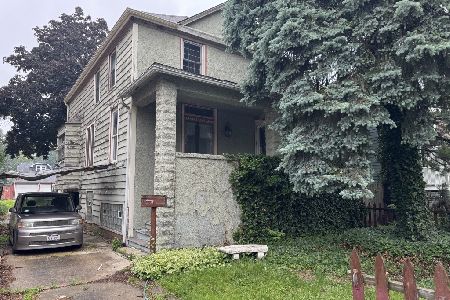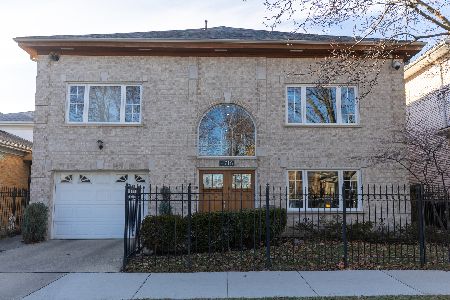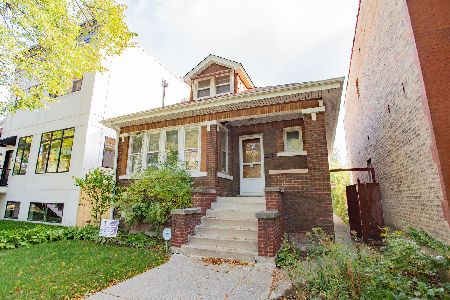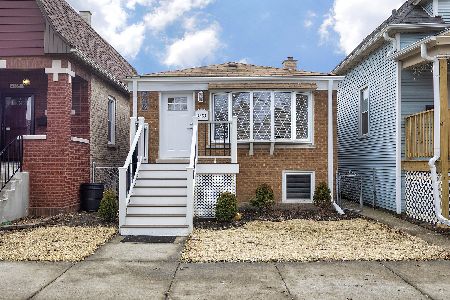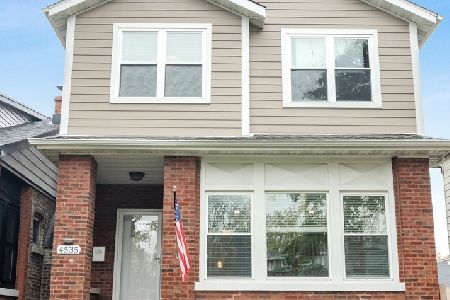4541 Lowell Avenue, Irving Park, Chicago, Illinois 60630
$760,000
|
Sold
|
|
| Status: | Closed |
| Sqft: | 3,200 |
| Cost/Sqft: | $227 |
| Beds: | 3 |
| Baths: | 4 |
| Year Built: | 1916 |
| Property Taxes: | $12,046 |
| Days On Market: | 995 |
| Lot Size: | 0,00 |
Description
Exceptional 4 bed, 3.5 bath single-family home on beautiful Lowell Ave. in Mayfair that underwent a high high end, full gut renovation in 2014. This spacious home is full of luxury finishes, custom millwork and attention to detail for the most meticulous buyer. The exterior warmly welcomes you with its quintessential Chicago brick bungalow 1st level and level tasteful Hardie Board siding on 2nd level. Step inside into the lavish formal living and dining area framed with wall to wall windows and rich custom millwork detail which spans throughout the home. Living and dining room features; gas fireplace with beautiful custom mantle, coffered ceilings, wainscoting and hardwood floors (throughout). Stunning chef's kitchen with white quartz countertops and crisp white subway-tile backsplash, Bosch SS appliances including a gas stovetop, pot filler, hood range, double wall ovens and ample cabinet space including under-cabinet storage in the island. The open layout kitchen/breakfast nook/family room is idyllic for daily family gathering or entertaining guests. Breakfast nook adjacent to kitchen is equipped with a built-in custom banquette seating with storage, perfect for informal dining or a convenient nook for studying/office/zooming. Powder room conveniently located on the first floor. Rear french doors take you to the super spacious and functional mudroom with custom built-ins which also welcomes you off the rear of the home as you come in from the garage/yard. Head upstairs to your 3 bedrooms and 2 baths through the bright and airy corridor with skylights that light up the entire stairwell illuminating the center of the home. Side-by-side laundry room with quartz countertop and cabinets conveniently located on the second floor (another laundry room plumbed in the basement currently used as an additional storage room). The primary suite is a true oasis with a dramatic tray ceiling, a walk-in closet that spans the length of the room and an incredible spa-like ensuite bath complete with a rain shower head, whirlpool tub, dual vanities, and gorgeous marble tiling throughout. All bedroom closets are spacious and have built in organizers. Head downstairs to your fully finished basement including a large living/recreation space, full bath and bedroom, multiple storage spaces, a wet bar with beverage center, and an additional mudroom that leads outside to the backyard. The basement is bone dry, full waterproof with drain tile system. The backyard area is everything you're looking for with a large deck with Trex decking that walks out to a large backyard. 2 car garage with rear service door. If you're a Cubs fan, or just a fan of Chicago history, you'll be pleased to know the ivy on the garage is from Wrigley Field!! Located within minutes from Montrose Blue line, 90/94, Mayfair Park, St Edward School and Old Irving Brewery. If you're looking for an affordable luxury home in the City, look no further! This will go fast!
Property Specifics
| Single Family | |
| — | |
| — | |
| 1916 | |
| — | |
| — | |
| No | |
| — |
| Cook | |
| — | |
| — / Not Applicable | |
| — | |
| — | |
| — | |
| 11774230 | |
| 13152230070000 |
Nearby Schools
| NAME: | DISTRICT: | DISTANCE: | |
|---|---|---|---|
|
Grade School
Belding Elementary School |
299 | — | |
|
High School
Schurz High School |
299 | Not in DB | |
Property History
| DATE: | EVENT: | PRICE: | SOURCE: |
|---|---|---|---|
| 18 Feb, 2014 | Sold | $180,000 | MRED MLS |
| 2 Jan, 2014 | Under contract | $199,900 | MRED MLS |
| — | Last price change | $209,900 | MRED MLS |
| 1 Aug, 2013 | Listed for sale | $209,900 | MRED MLS |
| 25 Nov, 2014 | Sold | $499,150 | MRED MLS |
| 6 Oct, 2014 | Under contract | $509,000 | MRED MLS |
| 6 Oct, 2014 | Listed for sale | $509,000 | MRED MLS |
| 5 Jun, 2023 | Sold | $760,000 | MRED MLS |
| 8 May, 2023 | Under contract | $725,000 | MRED MLS |
| 3 May, 2023 | Listed for sale | $725,000 | MRED MLS |
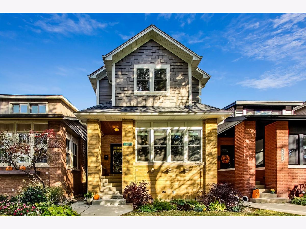
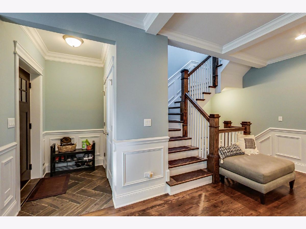
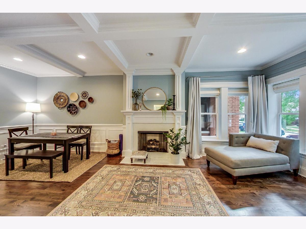
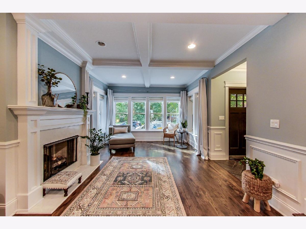
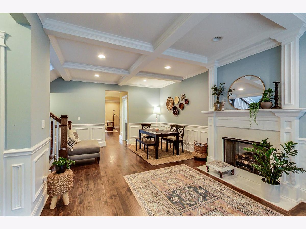
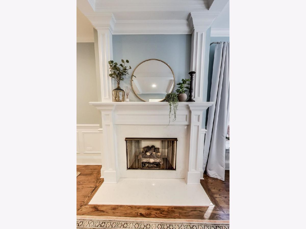
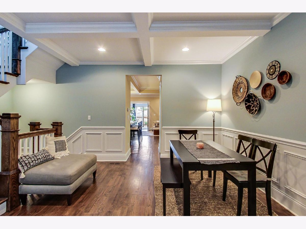
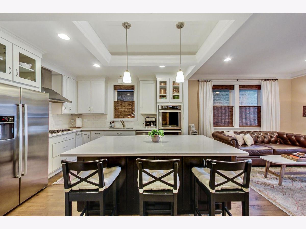
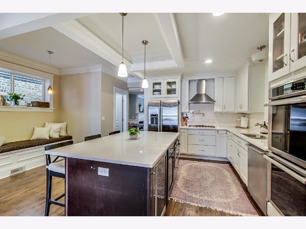
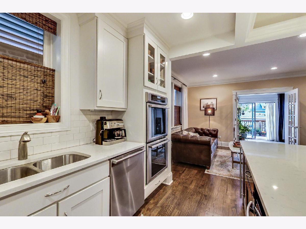
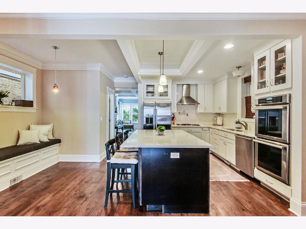
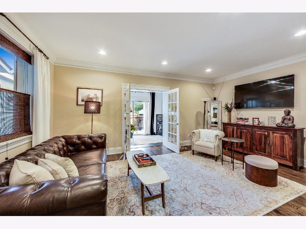
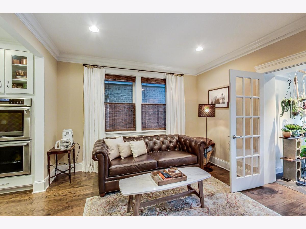
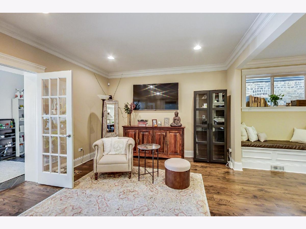
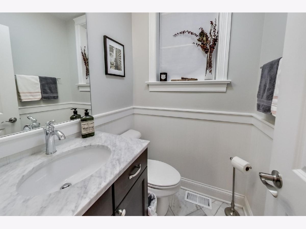
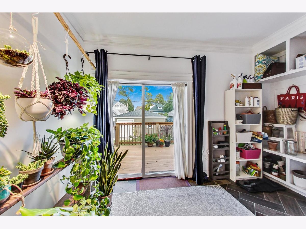
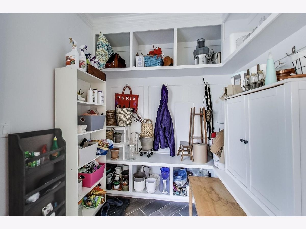
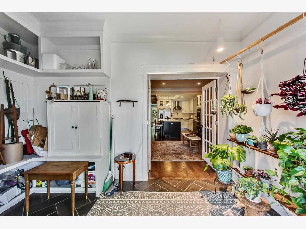
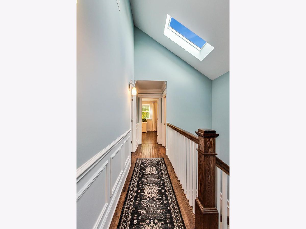
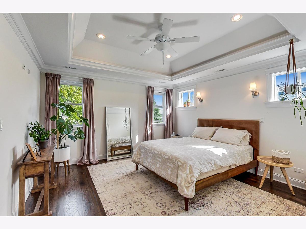
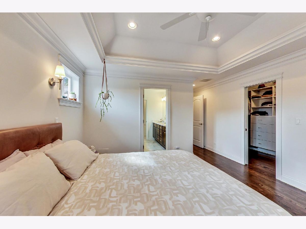
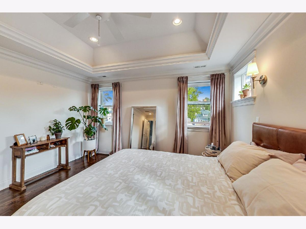
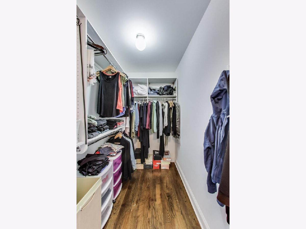
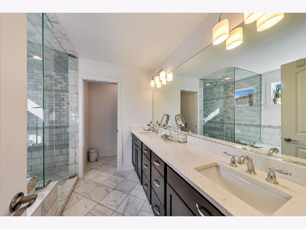
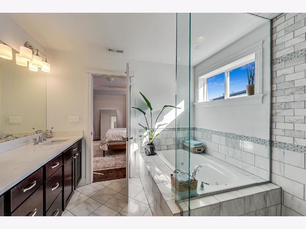
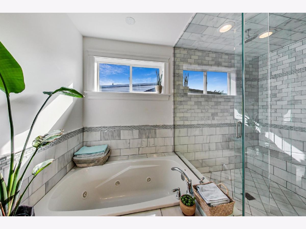
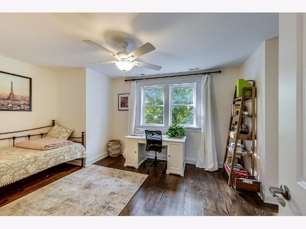
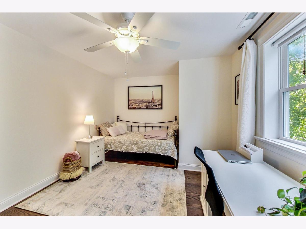
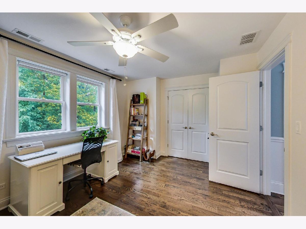
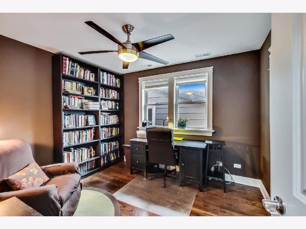
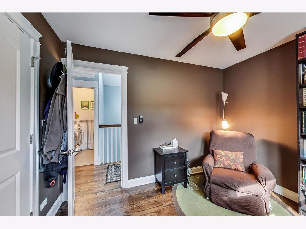
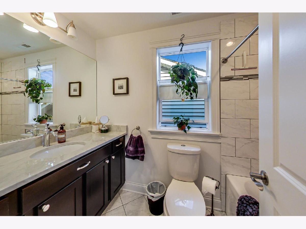
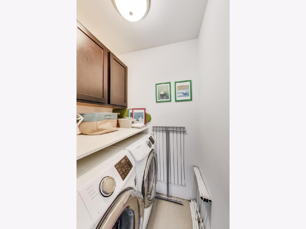
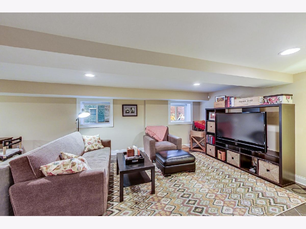
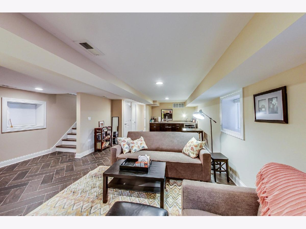
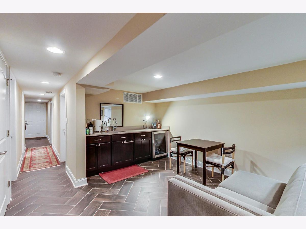
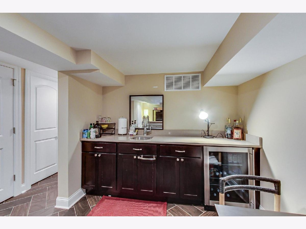
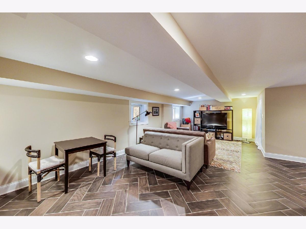
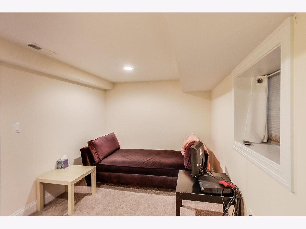
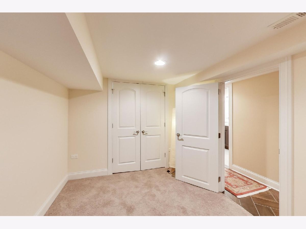
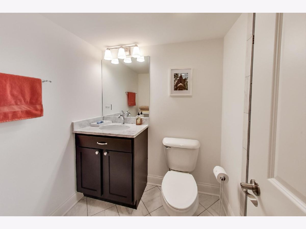
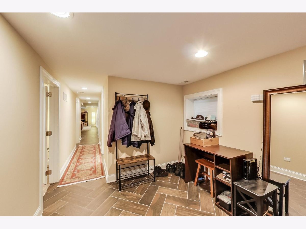
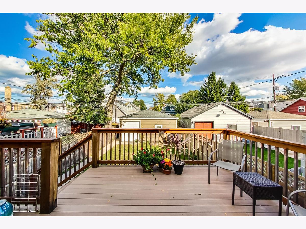
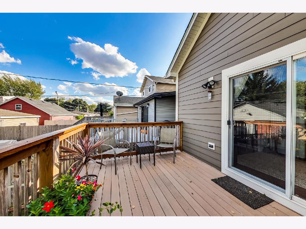
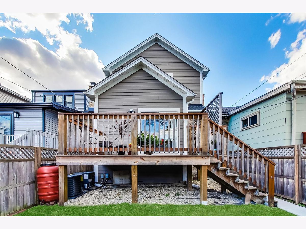
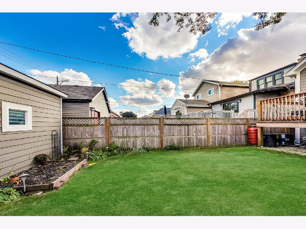
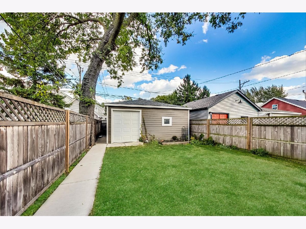
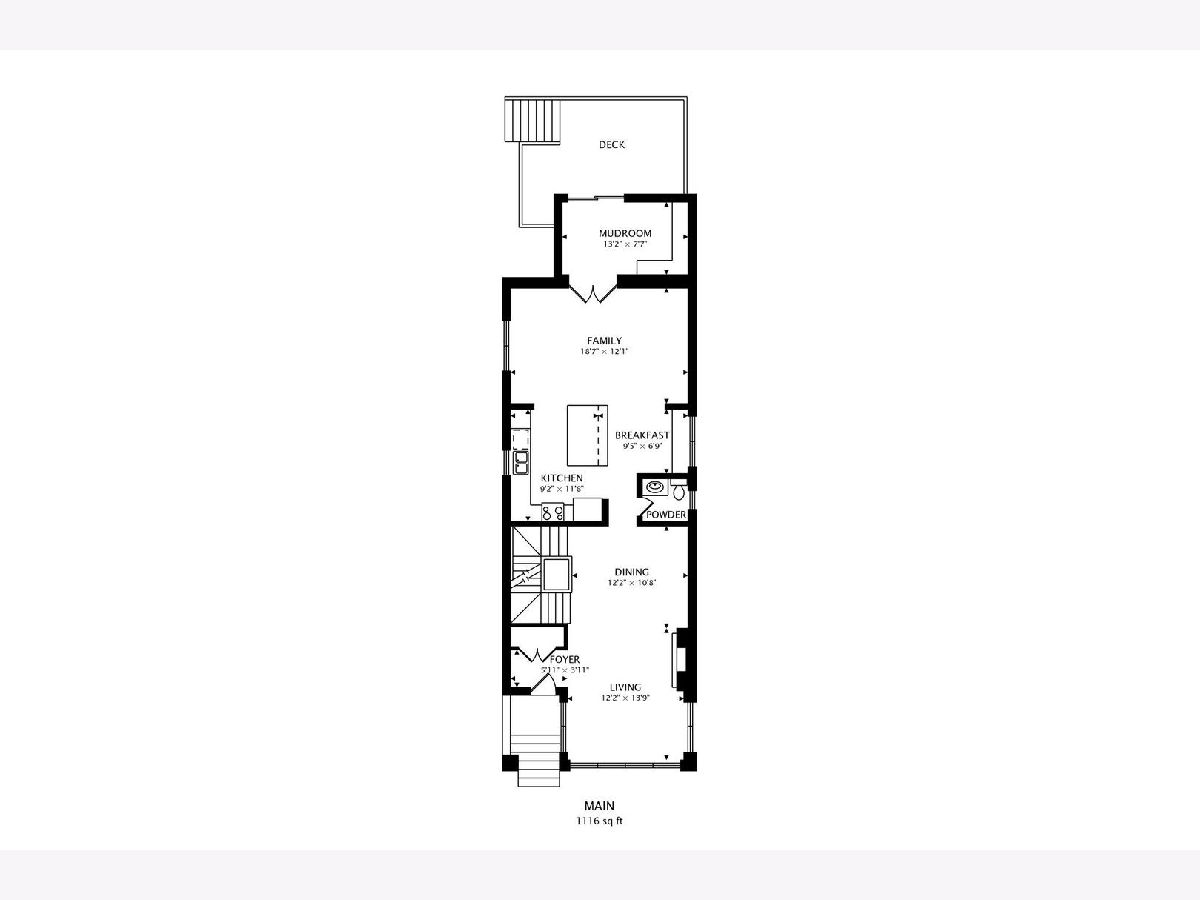
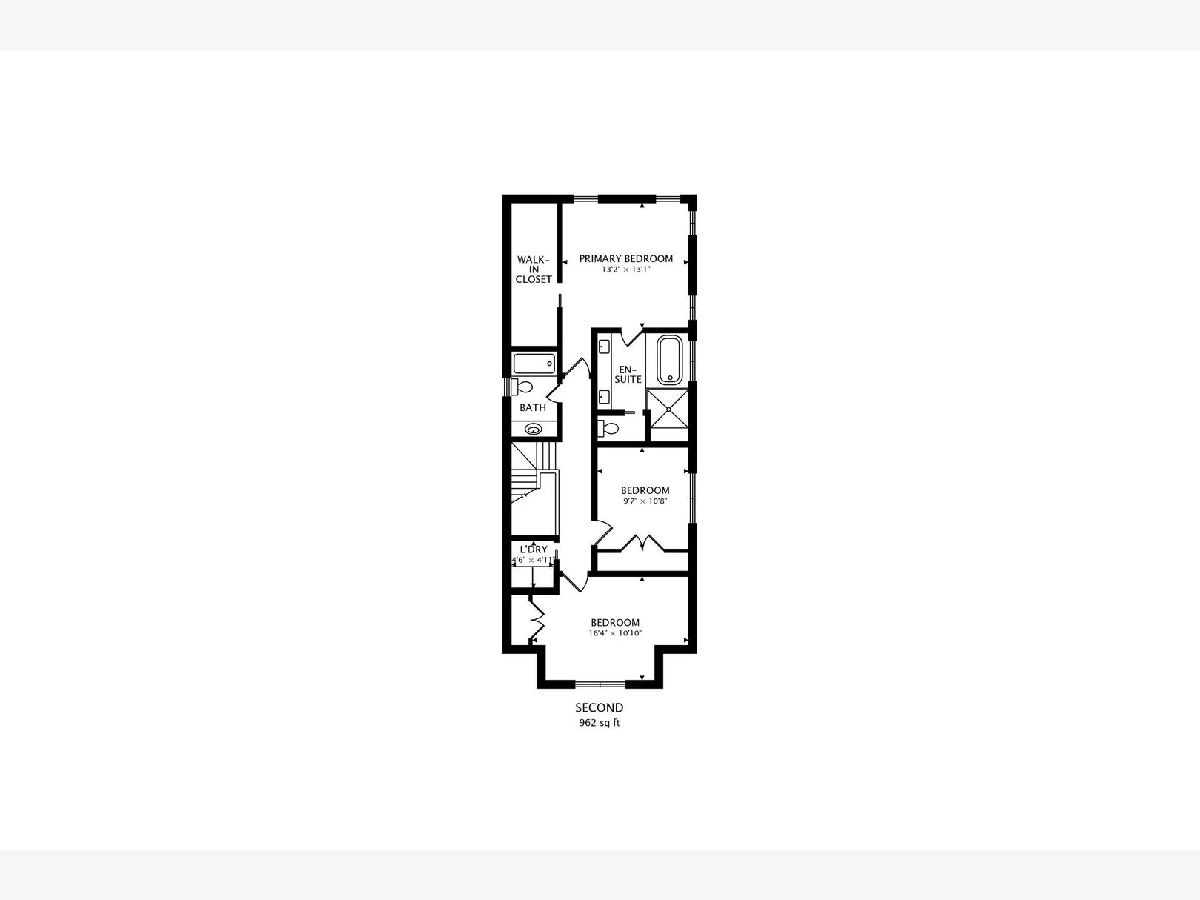
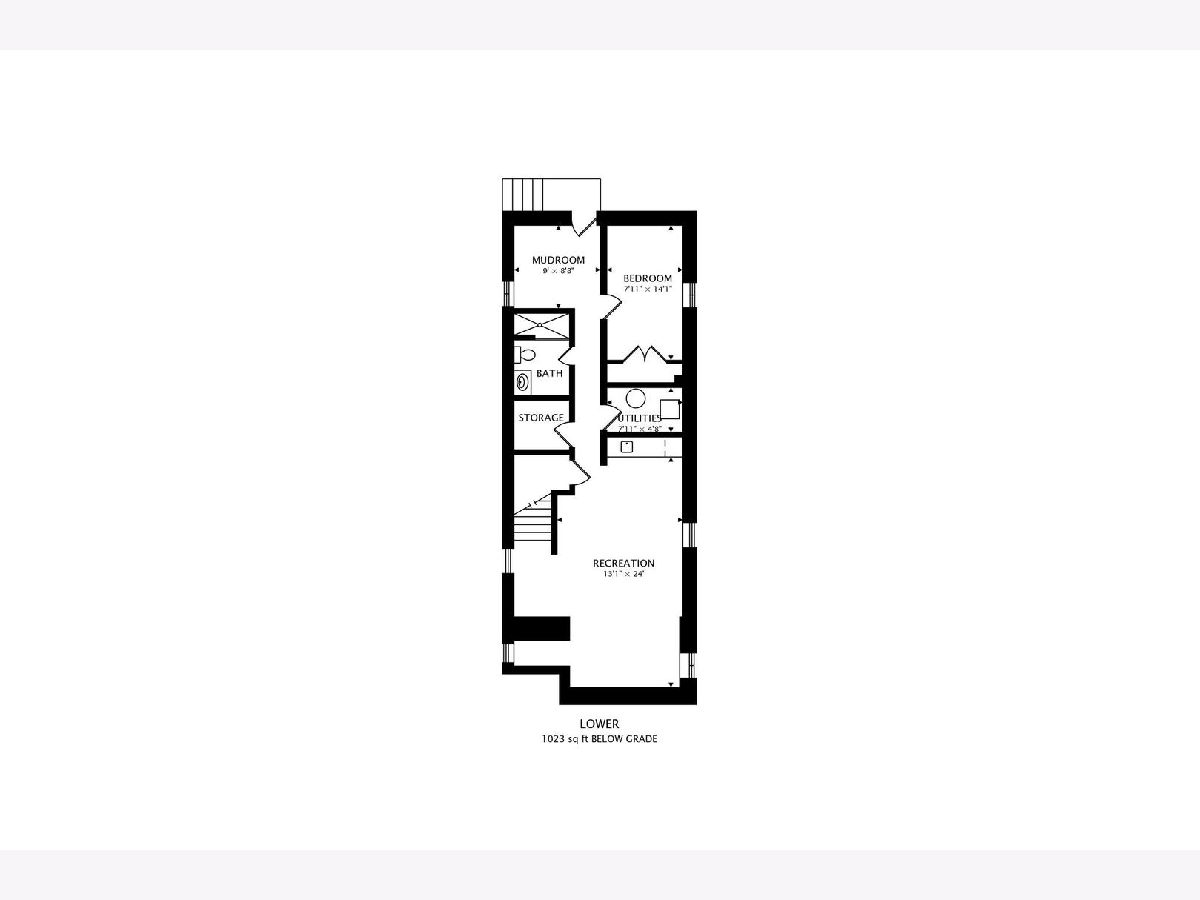
Room Specifics
Total Bedrooms: 4
Bedrooms Above Ground: 3
Bedrooms Below Ground: 1
Dimensions: —
Floor Type: —
Dimensions: —
Floor Type: —
Dimensions: —
Floor Type: —
Full Bathrooms: 4
Bathroom Amenities: —
Bathroom in Basement: 1
Rooms: —
Basement Description: Finished,Exterior Access,Rec/Family Area,Storage Space
Other Specifics
| 2 | |
| — | |
| — | |
| — | |
| — | |
| 25X143 | |
| — | |
| — | |
| — | |
| — | |
| Not in DB | |
| — | |
| — | |
| — | |
| — |
Tax History
| Year | Property Taxes |
|---|---|
| 2014 | $3,735 |
| 2023 | $12,046 |
Contact Agent
Nearby Similar Homes
Nearby Sold Comparables
Contact Agent
Listing Provided By
Compass

