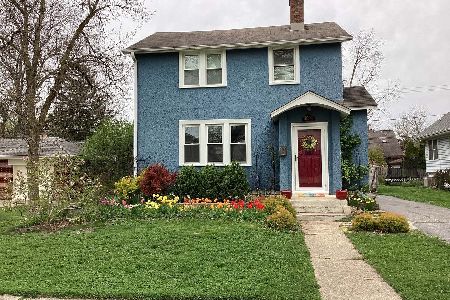4541 Wolf Road, Western Springs, Illinois 60558
$555,000
|
Sold
|
|
| Status: | Closed |
| Sqft: | 0 |
| Cost/Sqft: | — |
| Beds: | 3 |
| Baths: | 2 |
| Year Built: | 1914 |
| Property Taxes: | $8,450 |
| Days On Market: | 3864 |
| Lot Size: | 0,23 |
Description
A COMMUTERS DREAM! Beautifully situated on a large, professionally landscaped lot is a home that could only be described as perfect! This well maintained home has all the charm, with updates you will appreciate; including a new Kitchen with Breakfast Bar! Entertain with ease from the enclosed porches, fenced in back yard and incredible Prairie Path built patio. Great block:walk to restaurants, shops, & train!
Property Specifics
| Single Family | |
| — | |
| American 4-Sq. | |
| 1914 | |
| Full | |
| — | |
| No | |
| 0.23 |
| Cook | |
| — | |
| 0 / Not Applicable | |
| None | |
| Community Well | |
| Public Sewer | |
| 08962255 | |
| 18053110270000 |
Nearby Schools
| NAME: | DISTRICT: | DISTANCE: | |
|---|---|---|---|
|
Grade School
Forest Hills Elementary School |
101 | — | |
|
Middle School
Mcclure Junior High School |
101 | Not in DB | |
|
High School
Lyons Twp High School |
204 | Not in DB | |
Property History
| DATE: | EVENT: | PRICE: | SOURCE: |
|---|---|---|---|
| 19 Aug, 2015 | Sold | $555,000 | MRED MLS |
| 26 Jun, 2015 | Under contract | $549,000 | MRED MLS |
| 23 Jun, 2015 | Listed for sale | $549,000 | MRED MLS |
Room Specifics
Total Bedrooms: 3
Bedrooms Above Ground: 3
Bedrooms Below Ground: 0
Dimensions: —
Floor Type: Hardwood
Dimensions: —
Floor Type: Hardwood
Full Bathrooms: 2
Bathroom Amenities: Separate Shower
Bathroom in Basement: 0
Rooms: Enclosed Balcony,Enclosed Porch,Recreation Room,Sun Room
Basement Description: Partially Finished
Other Specifics
| 1 | |
| — | |
| — | |
| — | |
| — | |
| 75X131 | |
| Finished,Full,Interior Stair | |
| None | |
| Hardwood Floors | |
| Range, Microwave, Dishwasher, Refrigerator, Washer, Dryer, Disposal | |
| Not in DB | |
| Pool, Tennis Courts, Sidewalks | |
| — | |
| — | |
| — |
Tax History
| Year | Property Taxes |
|---|---|
| 2015 | $8,450 |
Contact Agent
Nearby Similar Homes
Nearby Sold Comparables
Contact Agent
Listing Provided By
Coldwell Banker Residential










