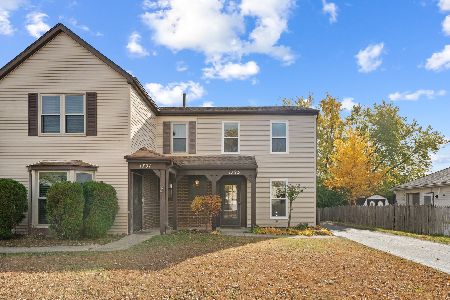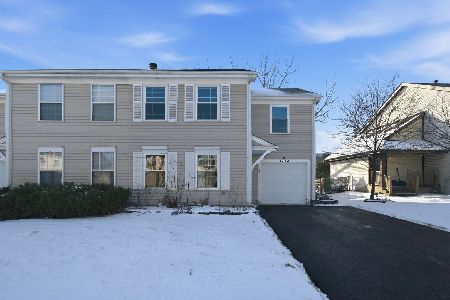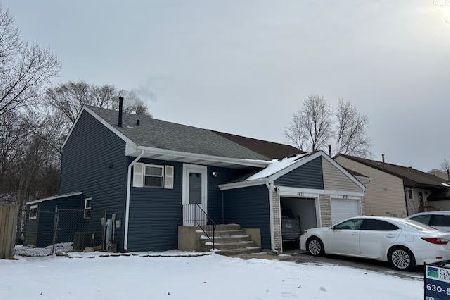4542 Whitney Drive, Hanover Park, Illinois 60133
$215,000
|
Sold
|
|
| Status: | Closed |
| Sqft: | 1,010 |
| Cost/Sqft: | $198 |
| Beds: | 2 |
| Baths: | 1 |
| Year Built: | 1979 |
| Property Taxes: | $5,160 |
| Days On Market: | 1259 |
| Lot Size: | 0,00 |
Description
Updated 1/2 duplex in The Groves with NO ASSOCIATION FEES! Nothing to do but move in to this wonderful home with generous room sizes, fresh paint throughout, new cabinets & interior doors, all appliances included (including dishwasher, microwave, and washer & dryer), fully fenced back yard, attached single car garage with room for 2 more vehicles in the driveway, and much more. Convenient location that's close to shopping, expressways, forest preserve, parks, etc. Property taxes do not reflect Homeowner's Exemption. Seller is licensed IL Realtor.
Property Specifics
| Condos/Townhomes | |
| 2 | |
| — | |
| 1979 | |
| — | |
| — | |
| No | |
| — |
| Du Page | |
| The Groves | |
| 0 / Not Applicable | |
| — | |
| — | |
| — | |
| 11612120 | |
| 0113218075 |
Nearby Schools
| NAME: | DISTRICT: | DISTANCE: | |
|---|---|---|---|
|
Grade School
Elsie Johnson Elementary School |
93 | — | |
|
Middle School
Stratford Middle School |
93 | Not in DB | |
|
High School
Glenbard North High School |
87 | Not in DB | |
Property History
| DATE: | EVENT: | PRICE: | SOURCE: |
|---|---|---|---|
| 4 Oct, 2022 | Sold | $215,000 | MRED MLS |
| 3 Sep, 2022 | Under contract | $199,900 | MRED MLS |
| 24 Aug, 2022 | Listed for sale | $199,900 | MRED MLS |
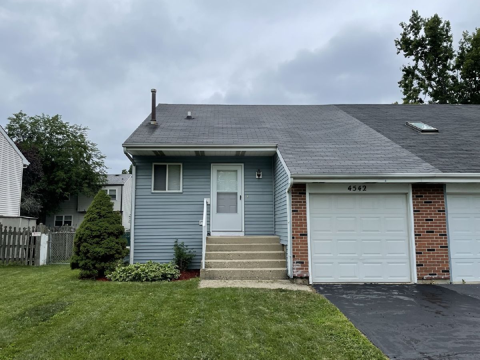
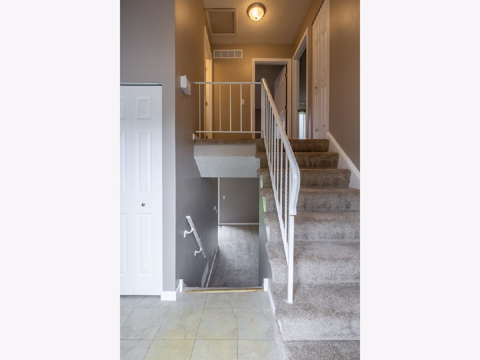
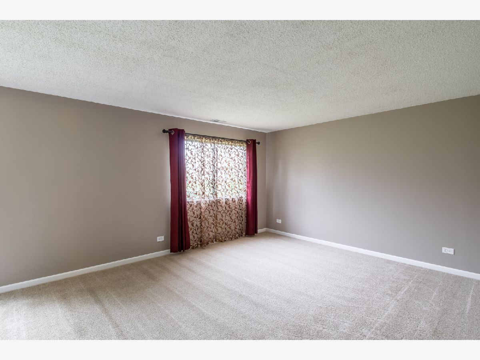
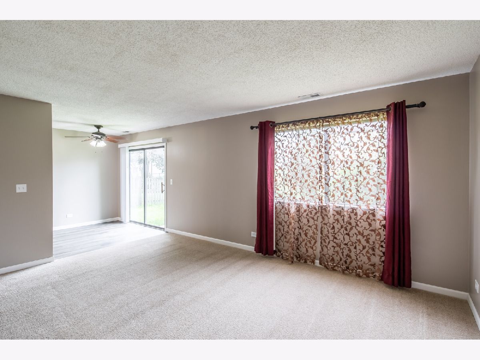
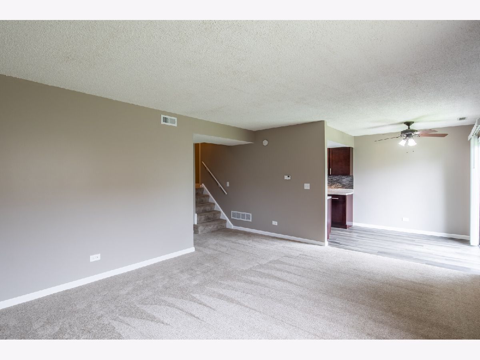
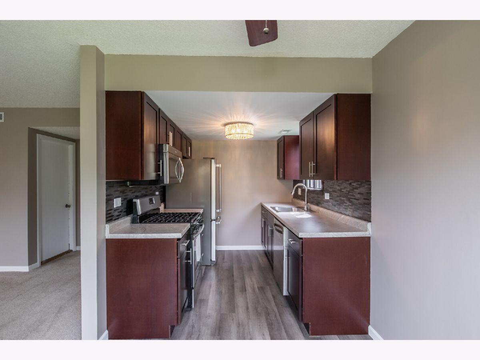
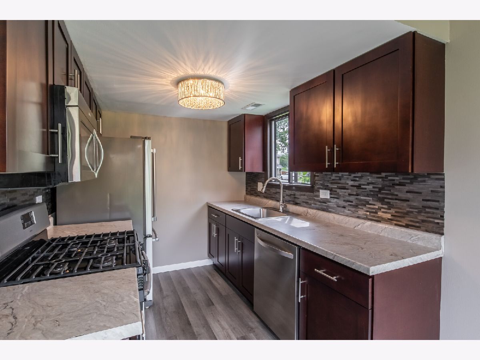
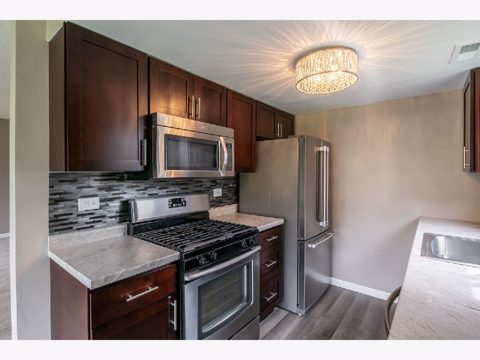
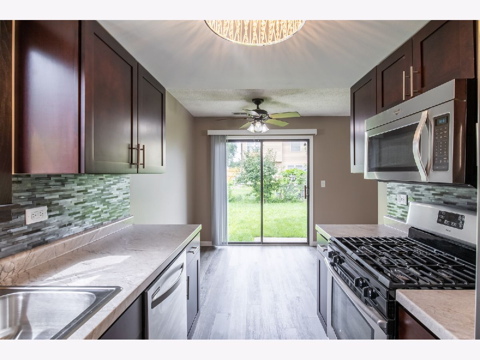
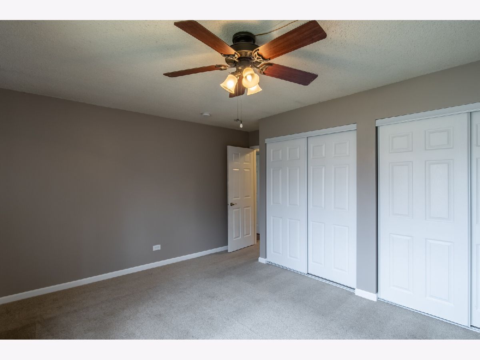
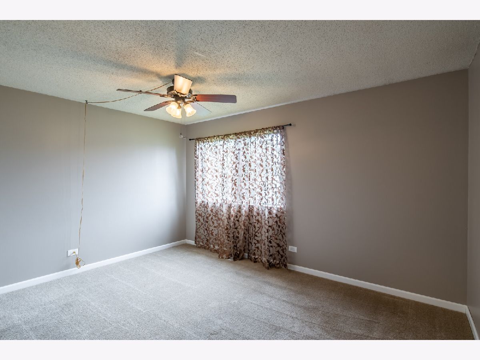
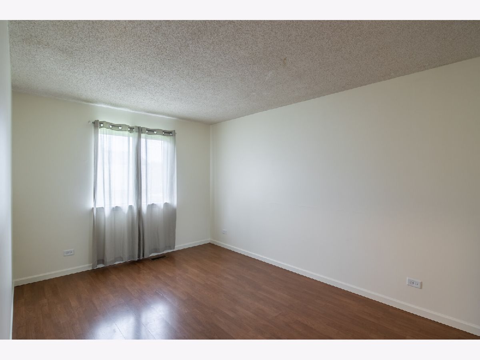
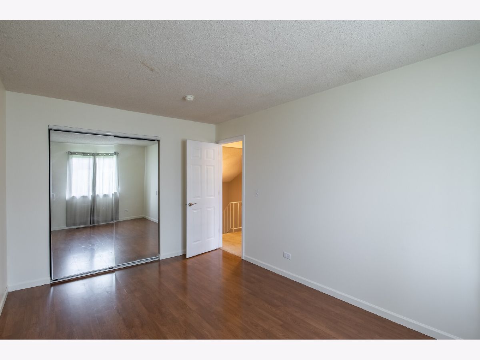
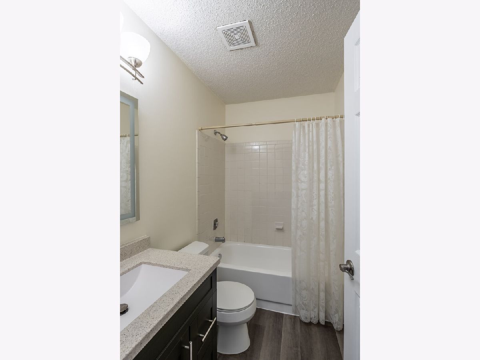
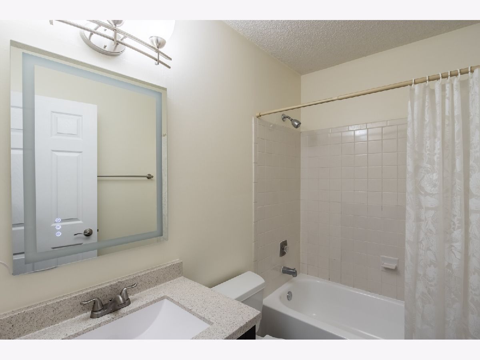
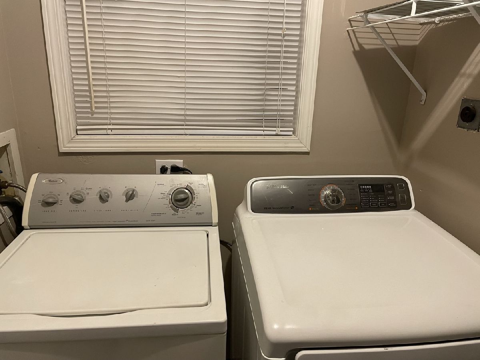
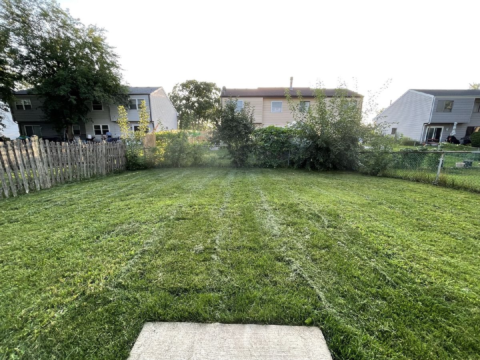
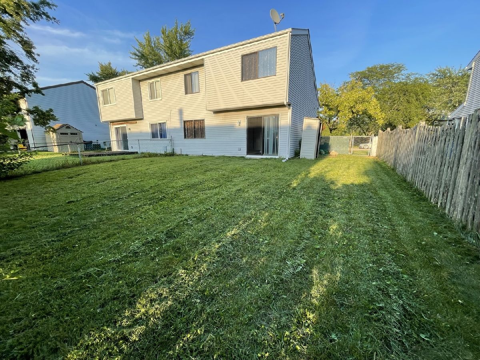
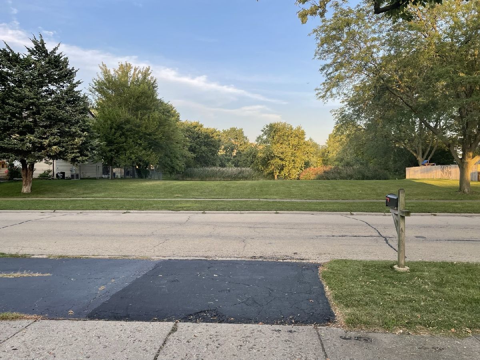
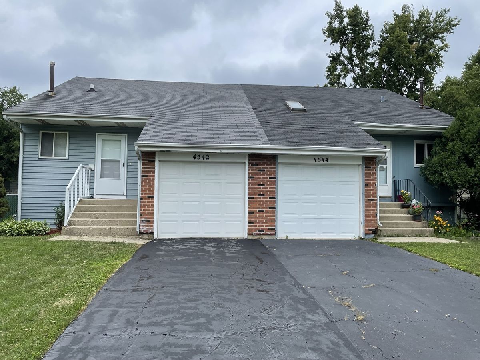
Room Specifics
Total Bedrooms: 2
Bedrooms Above Ground: 2
Bedrooms Below Ground: 0
Dimensions: —
Floor Type: —
Full Bathrooms: 1
Bathroom Amenities: —
Bathroom in Basement: —
Rooms: —
Basement Description: None
Other Specifics
| 1 | |
| — | |
| Asphalt | |
| — | |
| — | |
| 40 X 90 | |
| — | |
| — | |
| — | |
| — | |
| Not in DB | |
| — | |
| — | |
| — | |
| — |
Tax History
| Year | Property Taxes |
|---|---|
| 2022 | $5,160 |
Contact Agent
Nearby Similar Homes
Nearby Sold Comparables
Contact Agent
Listing Provided By
Shiny Penny Prop. Mgmt,LLC

