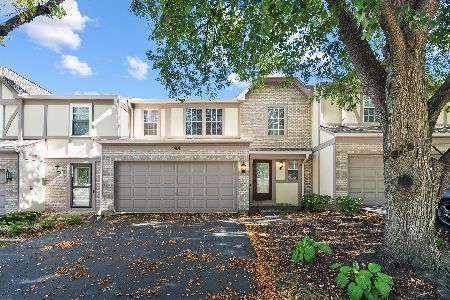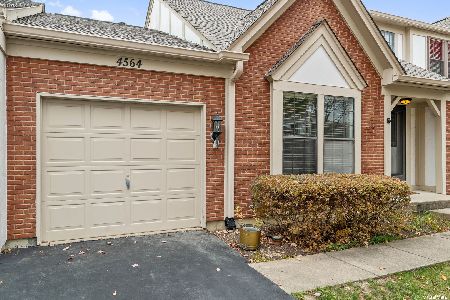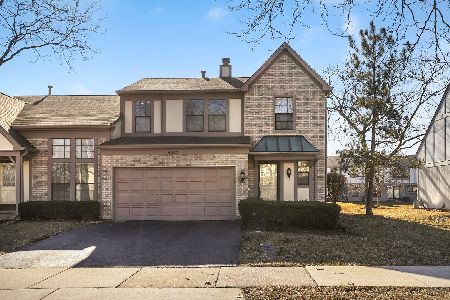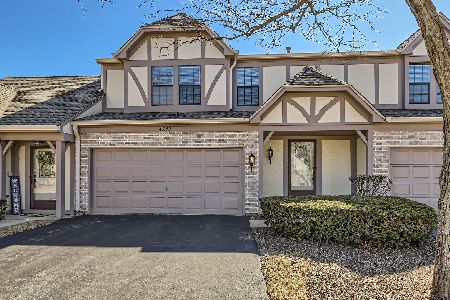4543 Olmstead Drive, Hoffman Estates, Illinois 60192
$250,000
|
Sold
|
|
| Status: | Closed |
| Sqft: | 1,375 |
| Cost/Sqft: | $189 |
| Beds: | 2 |
| Baths: | 2 |
| Year Built: | 1987 |
| Property Taxes: | $5,751 |
| Days On Market: | 1513 |
| Lot Size: | 0,00 |
Description
WELCOME HOME to 4543 Olmstead Drive in North Hoffman Estates!! This townhome features an open and bright floor plan with a 2-story foyer and a large living room boasting a wall of windows! The open concept living/dining room offers the ideal space for entertaining family and friends. The updated eat-in kitchen is complete with stainless steel appliances (2017) and newer counter tops. The main floor also features a master bedroom with spacious closet, full bathroom, and laundry. Upstairs you will find a second bedroom and full bath, as well as a loft which can be used as a third bedroom, office or play area. A great interior location and the open area behind this unit is another pleasant surprise! Sliding glass doors open to courtyard view and concrete patio. Blocks away from shopping, restaurants, entertainment, parks, walking trails, tennis courts, and more! Convenient location for all transportation including nearby train. Come by today & see why this is the perfect place to call home!
Property Specifics
| Condos/Townhomes | |
| 2 | |
| — | |
| 1987 | |
| None | |
| — | |
| No | |
| — |
| Cook | |
| Castleford | |
| 241 / Monthly | |
| Insurance,Exterior Maintenance,Lawn Care,Snow Removal | |
| Lake Michigan,Public | |
| Public Sewer | |
| 11257526 | |
| 02191370620000 |
Nearby Schools
| NAME: | DISTRICT: | DISTANCE: | |
|---|---|---|---|
|
Grade School
Frank C Whiteley Elementary Scho |
15 | — | |
|
Middle School
Plum Grove Junior High School |
15 | Not in DB | |
|
High School
Wm Fremd High School |
211 | Not in DB | |
Property History
| DATE: | EVENT: | PRICE: | SOURCE: |
|---|---|---|---|
| 10 Jan, 2022 | Sold | $250,000 | MRED MLS |
| 22 Nov, 2021 | Under contract | $259,900 | MRED MLS |
| 27 Oct, 2021 | Listed for sale | $259,900 | MRED MLS |
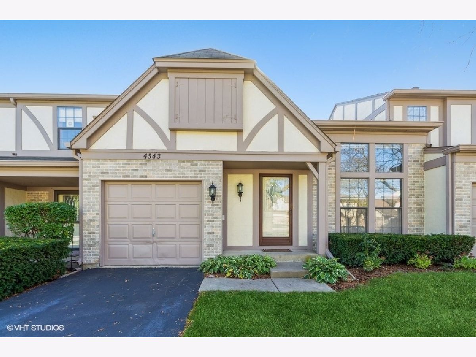
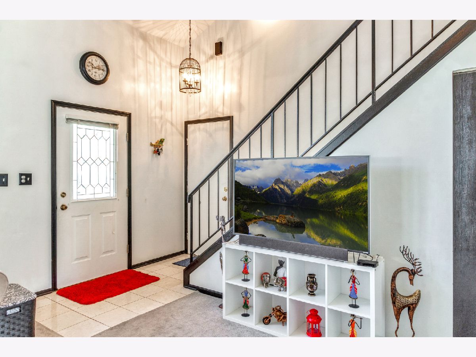
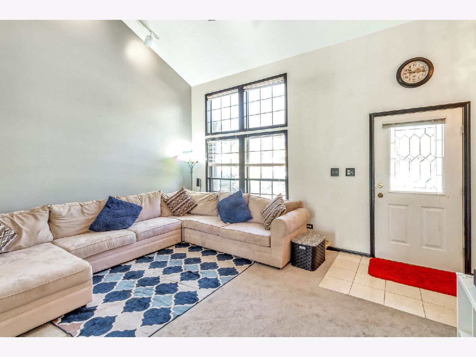
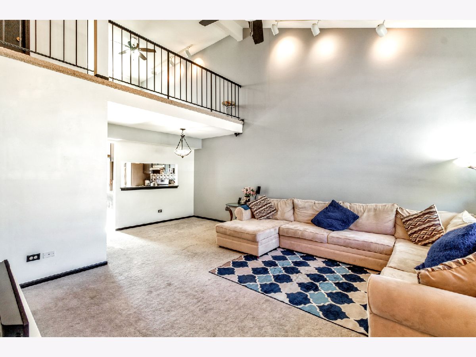
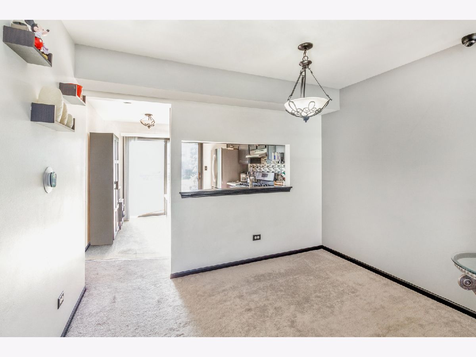
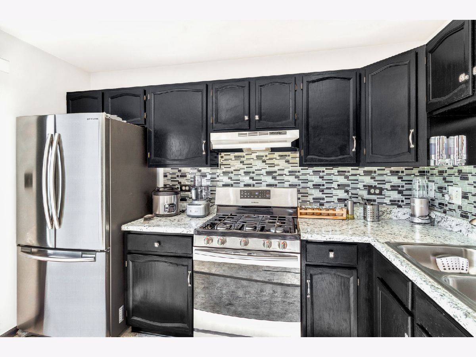
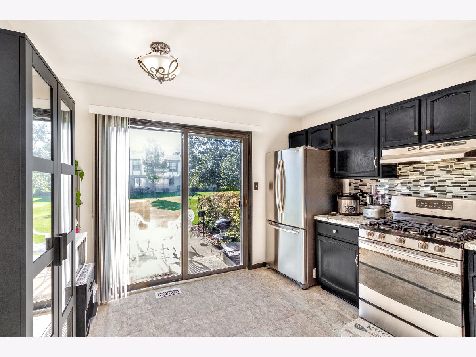
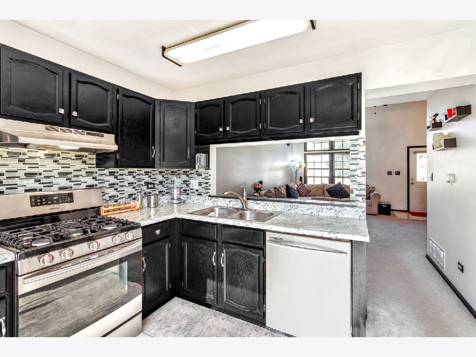
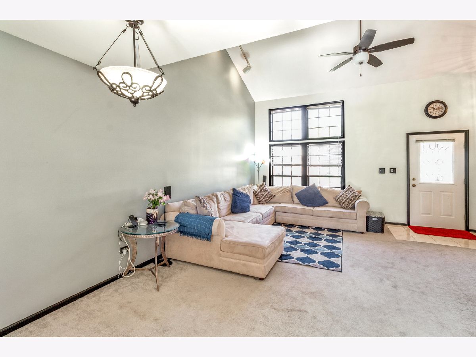
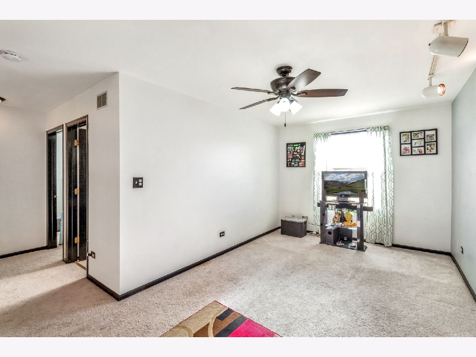
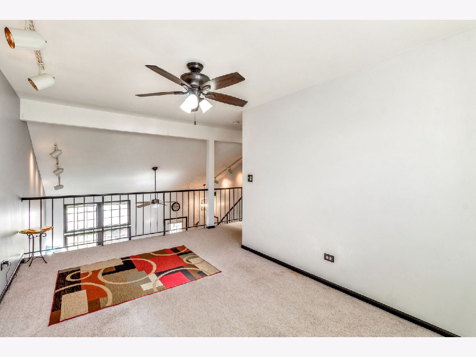
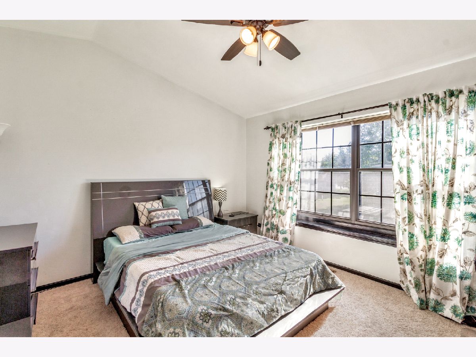
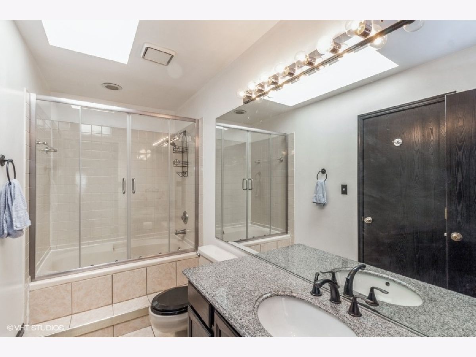
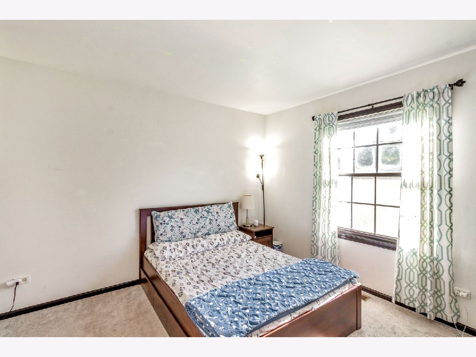
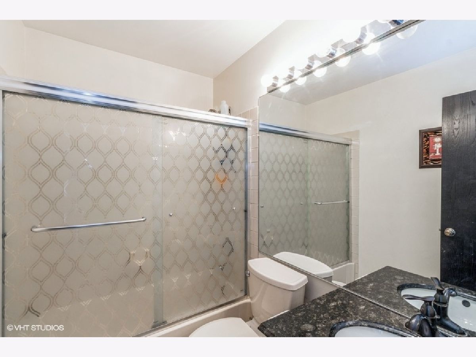
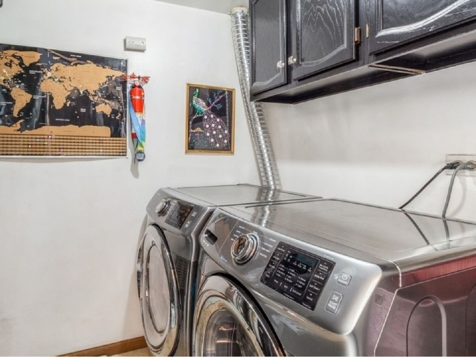
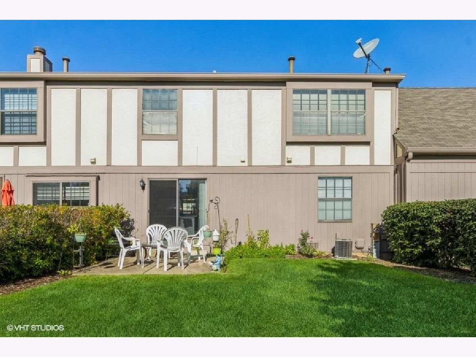

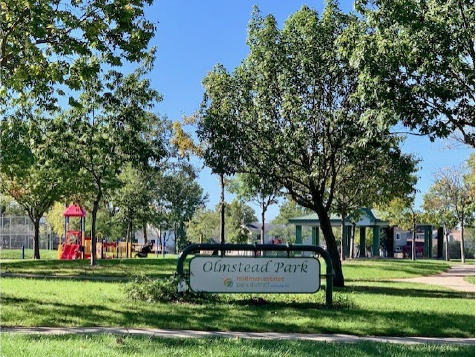
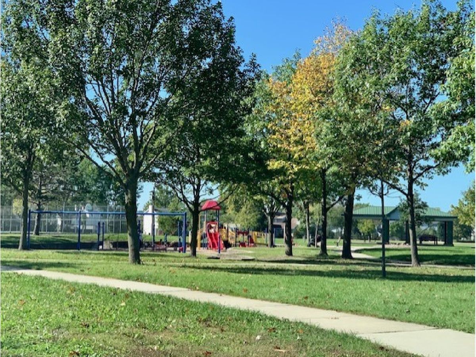
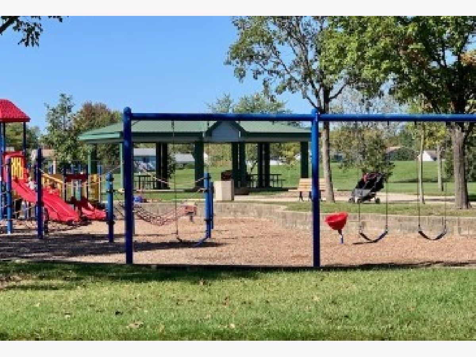
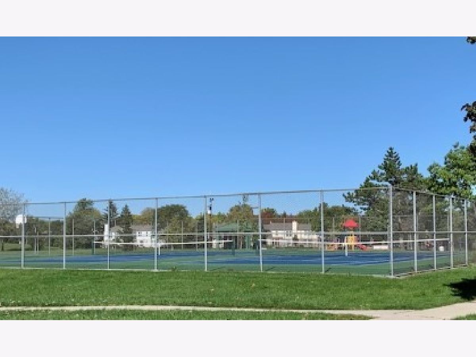
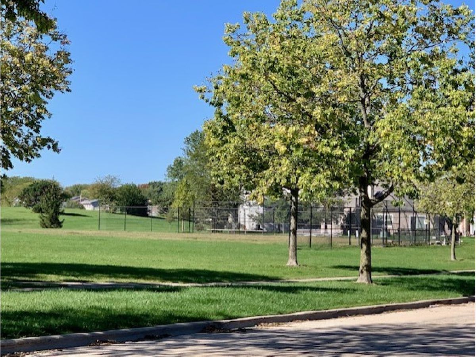
Room Specifics
Total Bedrooms: 2
Bedrooms Above Ground: 2
Bedrooms Below Ground: 0
Dimensions: —
Floor Type: Carpet
Full Bathrooms: 2
Bathroom Amenities: Soaking Tub
Bathroom in Basement: 0
Rooms: Loft
Basement Description: Crawl
Other Specifics
| 1 | |
| Concrete Perimeter | |
| Asphalt | |
| Patio | |
| Landscaped,Level,Sidewalks | |
| 30X125 | |
| — | |
| Full | |
| Vaulted/Cathedral Ceilings, Skylight(s), First Floor Bedroom, First Floor Laundry, First Floor Full Bath, Laundry Hook-Up in Unit | |
| Range, Dishwasher, Refrigerator, Washer, Dryer, Disposal, Built-In Oven | |
| Not in DB | |
| — | |
| — | |
| Park, Ceiling Fan, Patio | |
| — |
Tax History
| Year | Property Taxes |
|---|---|
| 2022 | $5,751 |
Contact Agent
Nearby Similar Homes
Nearby Sold Comparables
Contact Agent
Listing Provided By
Coldwell Banker Realty

