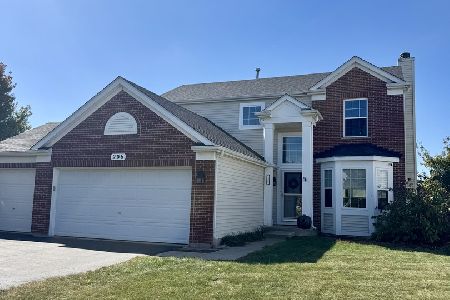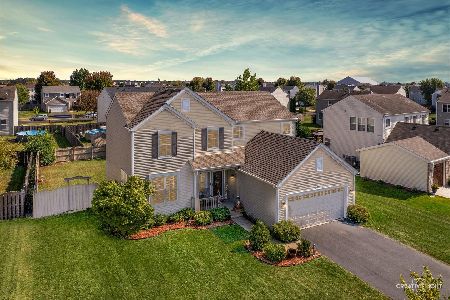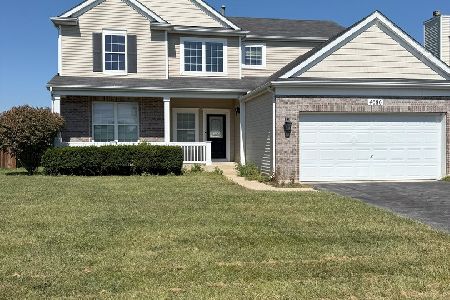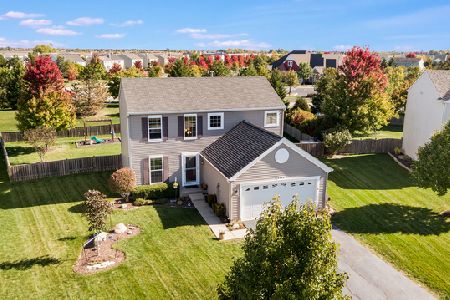4544 Marquette Street, Yorkville, Illinois 60560
$239,900
|
Sold
|
|
| Status: | Closed |
| Sqft: | 1,747 |
| Cost/Sqft: | $137 |
| Beds: | 3 |
| Baths: | 3 |
| Year Built: | 2006 |
| Property Taxes: | $8,134 |
| Days On Market: | 1898 |
| Lot Size: | 0,26 |
Description
Come see it before it's GONE! Great LOCATION, amazing PRICE and awesome AREA AMENITIES! This beautiful 3 bedroom, 2.1 bath home features Natural Red Oak HARDWOOD flooring throughout, OPEN FLOOR PLAN with a large living/family room area and a spacious eat-in kitchen with island, tall cherry wood cabinetry & stainless steel appliances. Conveniently located as you enter the home through the garage, you will find the LAUNDRY room, COAT closet, large PANTRY & 1/2 bath. Upstairs features a large MASTER SUITE with vaulted ceilings, ceiling fan bathtub/separate shower, and large WALK-IN closet, two additional nice sized bedrooms and a LOFT. FULL, partially FINISHED basement with 12'X14', sound insulated media room & bathroom roughed in. The work bench in the basement & storage wooden shelving stay! Outside you will find a Beautifully LANDSCAPED YARD, HUGE FENCED BACKYARD with concrete patio & Natural gas hook-up for your grill makes this the perfect space for entertaining family and friends! ALL APPLIANCES STAY. This CLUBHOUSE COMMUNITY is loaded w/amenities: 2 Pools, exercise, party room, kitchen, sand volleyball & basketball courts. Home to Bristol Bay Elementary School & Bristol Bay's 50 acre REGIONAL PARK featuring a baseball field, skate park, 2 lit sand volleyball courts, soccer fields, bike trail, sledding hill walking/biking trails and more. Easy access to Route 47 & I-88. A must see!
Property Specifics
| Single Family | |
| — | |
| — | |
| 2006 | |
| Full | |
| — | |
| No | |
| 0.26 |
| Kendall | |
| Bristol Bay | |
| 0 / Not Applicable | |
| None | |
| Public | |
| Public Sewer | |
| 10891342 | |
| 0204404005 |
Nearby Schools
| NAME: | DISTRICT: | DISTANCE: | |
|---|---|---|---|
|
Grade School
Bristol Bay Elementary School |
115 | — | |
|
Middle School
Yorkville Middle School |
115 | Not in DB | |
|
High School
Yorkville High School |
115 | Not in DB | |
Property History
| DATE: | EVENT: | PRICE: | SOURCE: |
|---|---|---|---|
| 21 Dec, 2012 | Sold | $127,700 | MRED MLS |
| 5 Dec, 2012 | Under contract | $121,900 | MRED MLS |
| 7 Nov, 2012 | Listed for sale | $121,900 | MRED MLS |
| 23 Nov, 2020 | Sold | $239,900 | MRED MLS |
| 13 Oct, 2020 | Under contract | $239,900 | MRED MLS |
| 10 Oct, 2020 | Listed for sale | $239,900 | MRED MLS |
| 30 May, 2023 | Sold | $332,000 | MRED MLS |
| 2 May, 2023 | Under contract | $324,900 | MRED MLS |
| 27 Apr, 2023 | Listed for sale | $324,900 | MRED MLS |
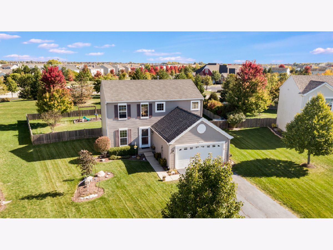
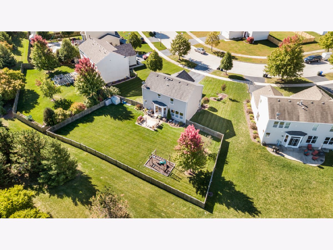
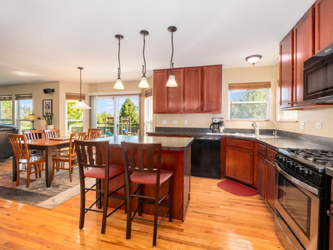
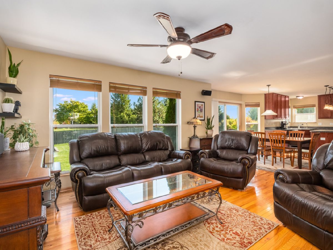
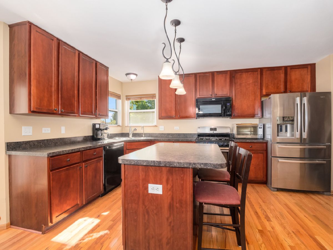
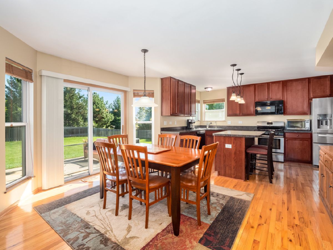
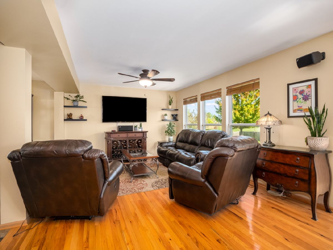
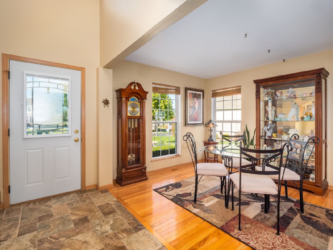
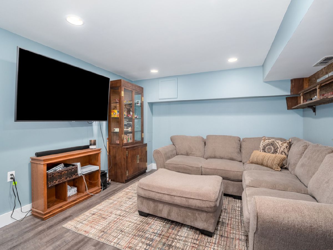
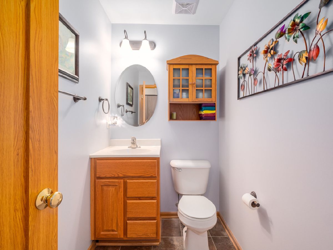
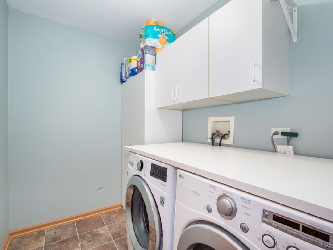
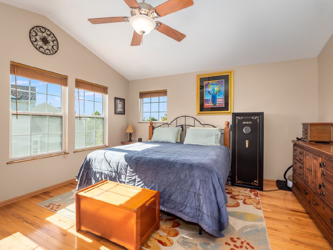
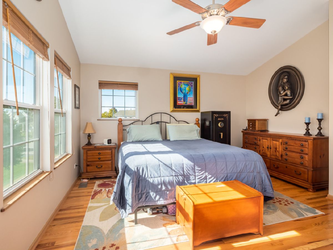
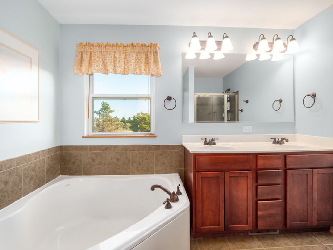
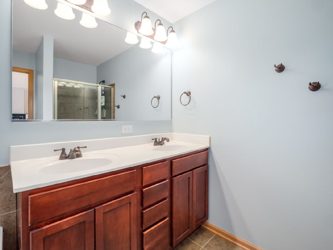
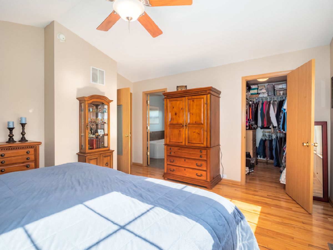
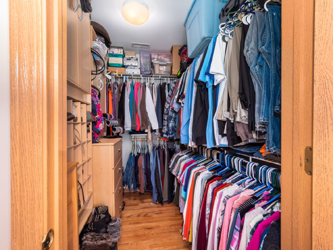
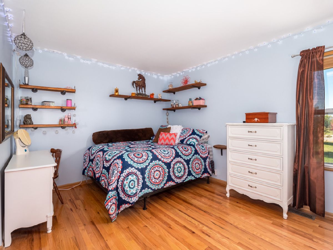
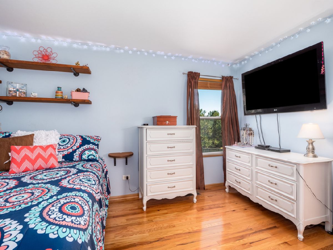
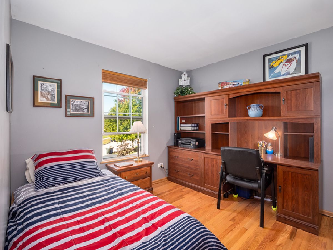
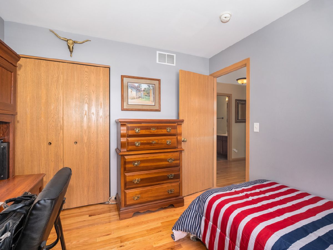
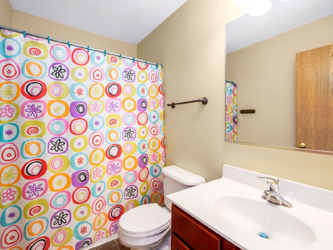
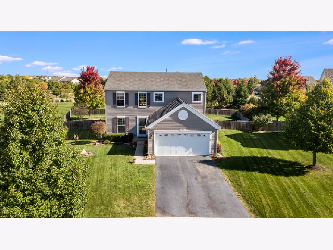
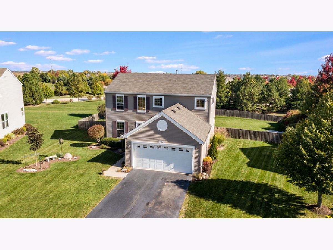
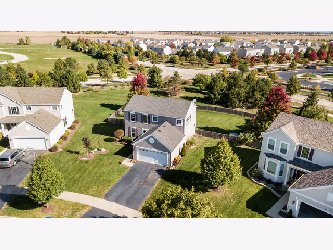
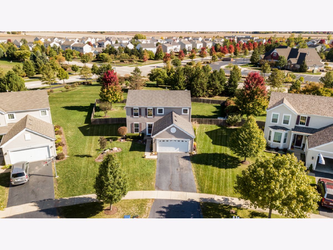
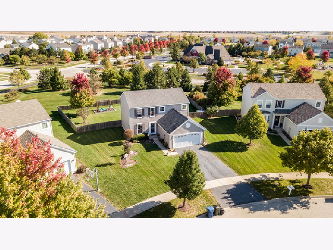
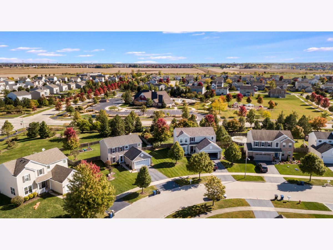
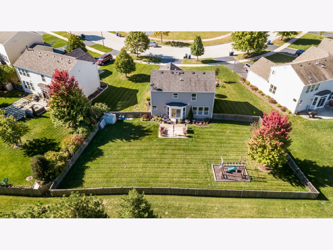
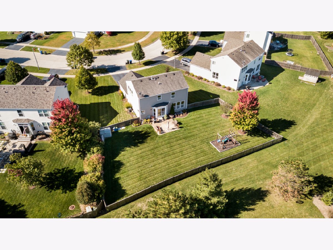
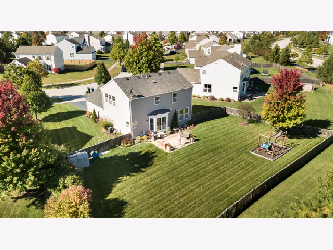
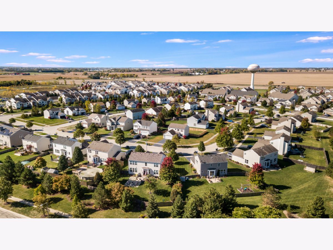
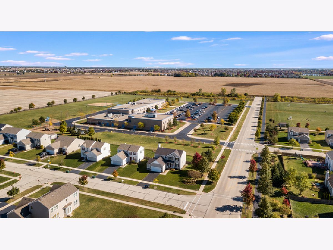
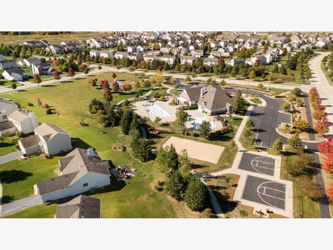
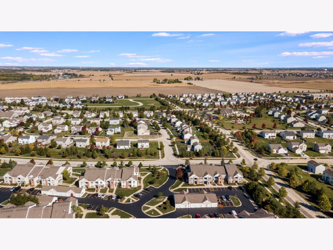
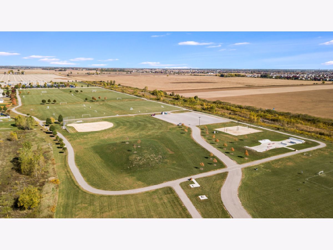
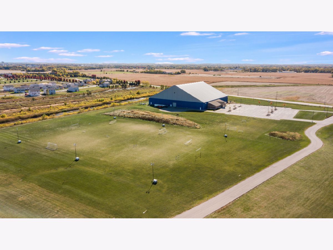
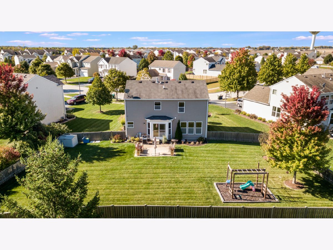
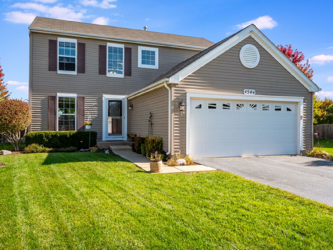
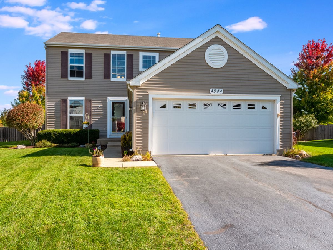
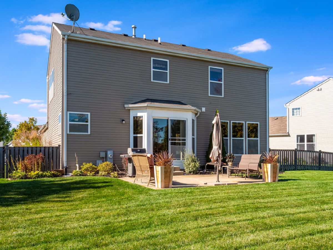
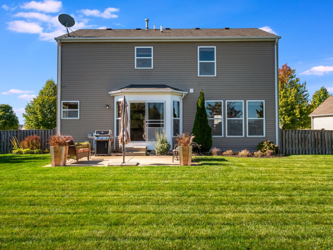
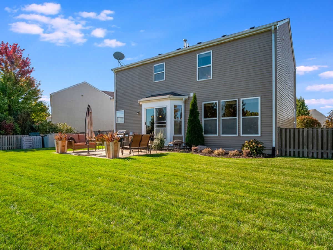
Room Specifics
Total Bedrooms: 3
Bedrooms Above Ground: 3
Bedrooms Below Ground: 0
Dimensions: —
Floor Type: Hardwood
Dimensions: —
Floor Type: Hardwood
Full Bathrooms: 3
Bathroom Amenities: Separate Shower,Double Sink
Bathroom in Basement: 0
Rooms: Breakfast Room
Basement Description: Partially Finished
Other Specifics
| 2 | |
| — | |
| Asphalt | |
| Patio, Storms/Screens, Workshop | |
| Fenced Yard,Sidewalks,Streetlights,Wood Fence | |
| 70X130 | |
| — | |
| Full | |
| Vaulted/Cathedral Ceilings, Hardwood Floors, First Floor Laundry, Walk-In Closet(s), Open Floorplan, Some Carpeting | |
| Microwave, Dishwasher, Refrigerator, Washer, Dryer, Disposal, Stainless Steel Appliance(s), Water Purifier, Water Purifier Owned | |
| Not in DB | |
| Clubhouse, Park, Pool, Curbs, Sidewalks, Street Lights, Street Paved | |
| — | |
| — | |
| — |
Tax History
| Year | Property Taxes |
|---|---|
| 2012 | $7,916 |
| 2020 | $8,134 |
| 2023 | $8,516 |
Contact Agent
Nearby Similar Homes
Nearby Sold Comparables
Contact Agent
Listing Provided By
Kettley & Co. Inc. - Yorkville

