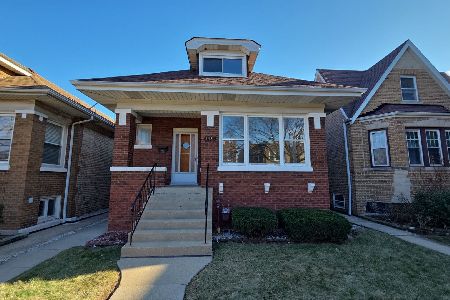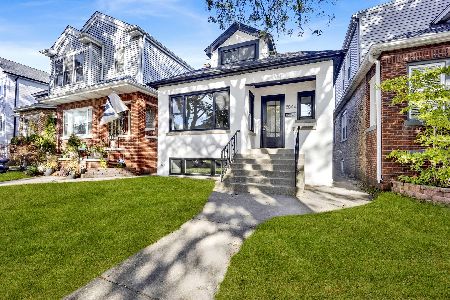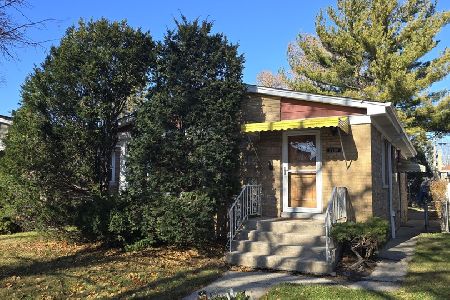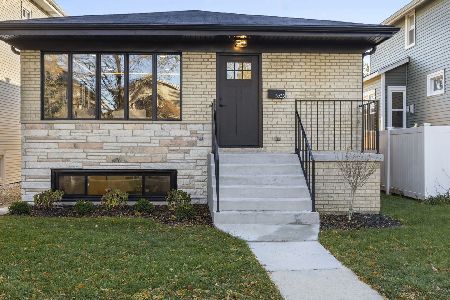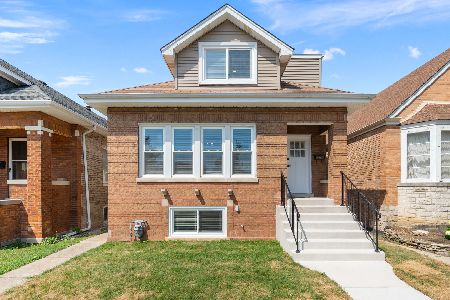4544 Monitor Avenue, Portage Park, Chicago, Illinois 60630
$390,000
|
Sold
|
|
| Status: | Closed |
| Sqft: | 0 |
| Cost/Sqft: | — |
| Beds: | 5 |
| Baths: | 2 |
| Year Built: | 1927 |
| Property Taxes: | $6,435 |
| Days On Market: | 1509 |
| Lot Size: | 0,09 |
Description
Classic Brick bungalow on a tree lined street in Jefferson Park. This home features many charming original details including hardwood floors, high ceilings and crown molding throughout the main level. Highlights of the property include its modern amenities such as central heating and cooling, adding in the dining room and sunroom/breakfast nook. The main level incorporates 2 decent sized bedrooms and a bathroom. Upstairs is perfect for a primary suite and features another room that is versatile and could be another living space or perfect for an office. While in the lower level, a wet bar, family room, 2 additional bedrooms and bathroom plus laundry room can be found. Rear deck, yard and 2 car garage complete this home. All in an ideal location with close proximity to Metra, Blue line, expressway, Prussing Elementary, restaurants and more!
Property Specifics
| Single Family | |
| — | |
| Bungalow | |
| 1927 | |
| Full | |
| — | |
| No | |
| 0.09 |
| Cook | |
| — | |
| — / Not Applicable | |
| None | |
| Public | |
| Public Sewer | |
| 11234119 | |
| 13172190230000 |
Nearby Schools
| NAME: | DISTRICT: | DISTANCE: | |
|---|---|---|---|
|
Grade School
Prussing Elementary School |
299 | — | |
|
Middle School
Prussing Elementary School |
299 | Not in DB | |
|
High School
Taft High School |
299 | Not in DB | |
Property History
| DATE: | EVENT: | PRICE: | SOURCE: |
|---|---|---|---|
| 30 Dec, 2021 | Sold | $390,000 | MRED MLS |
| 4 Dec, 2021 | Under contract | $375,000 | MRED MLS |
| 1 Dec, 2021 | Listed for sale | $375,000 | MRED MLS |
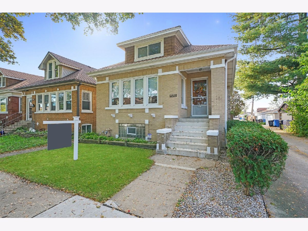
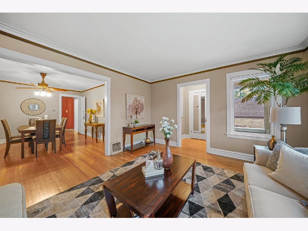
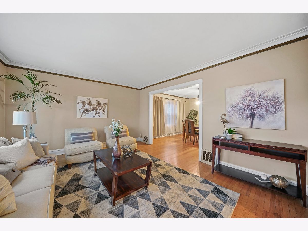
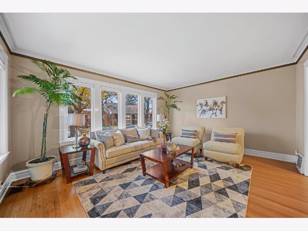
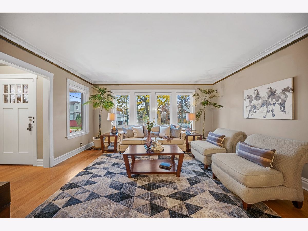
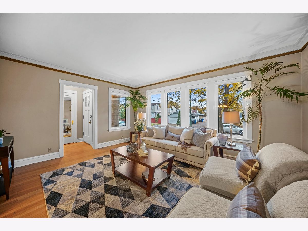
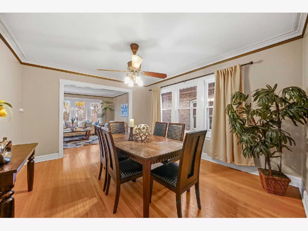
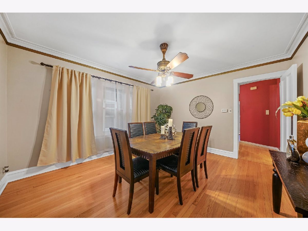
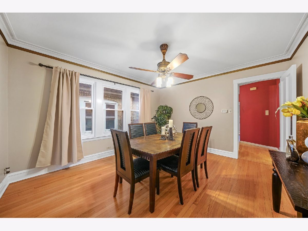
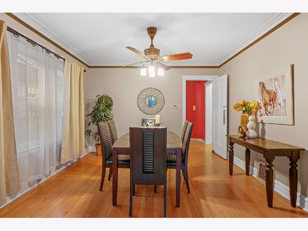
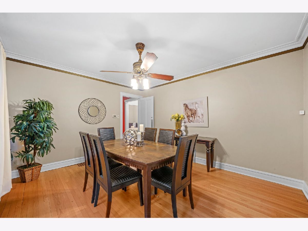
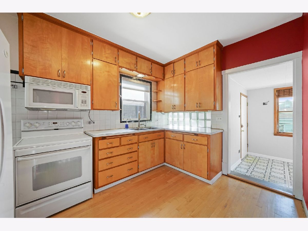
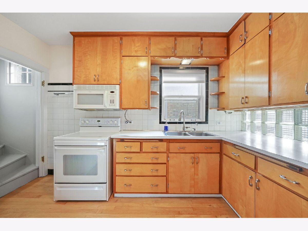
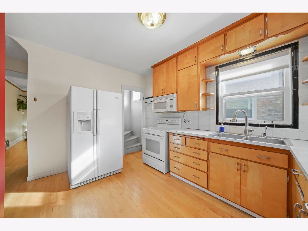
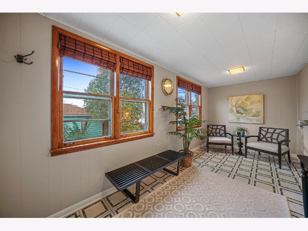
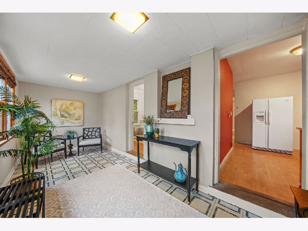
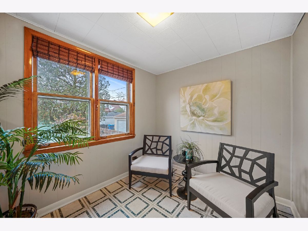
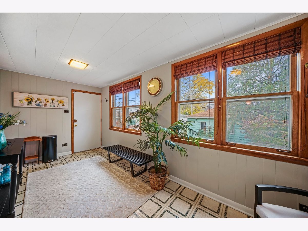
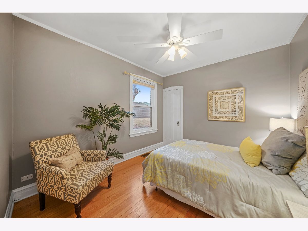
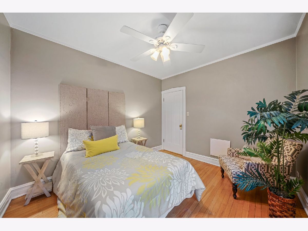
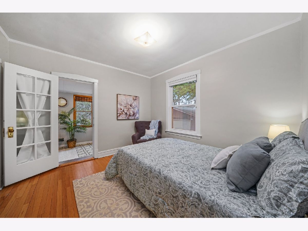
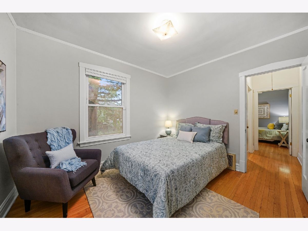
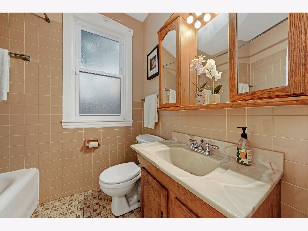
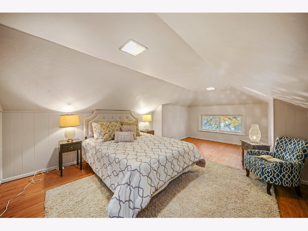
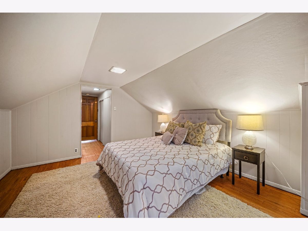
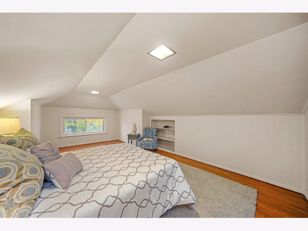
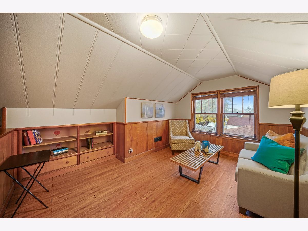
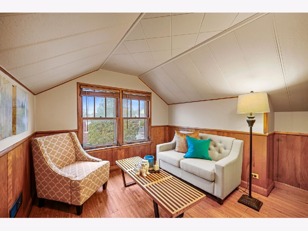
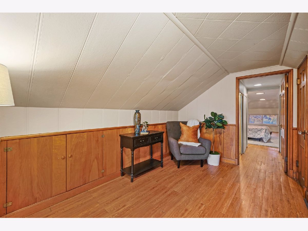
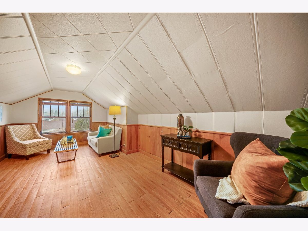
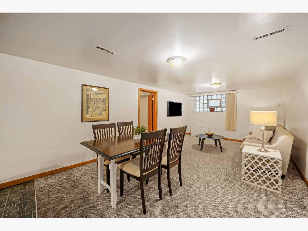
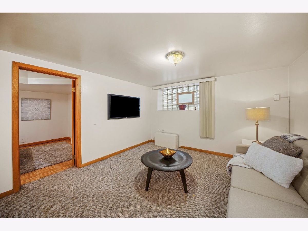
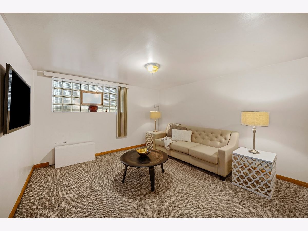
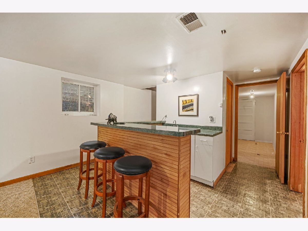
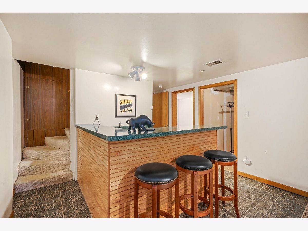
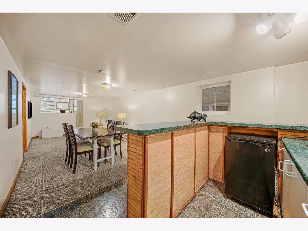
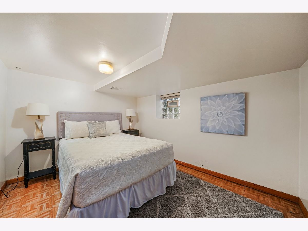
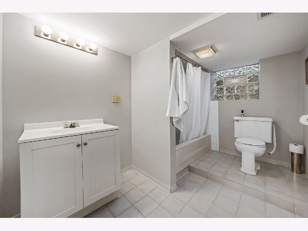
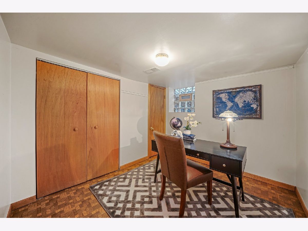
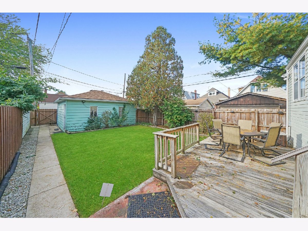
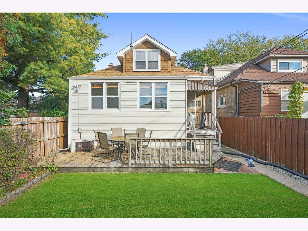
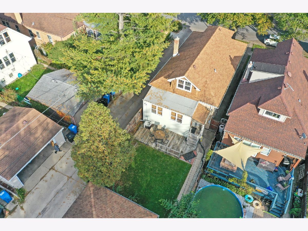
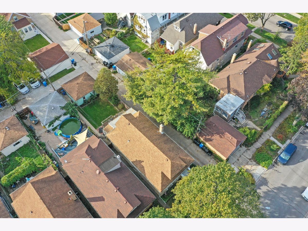
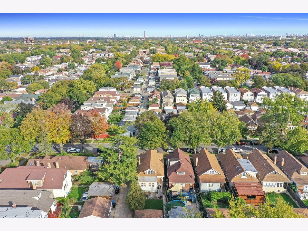
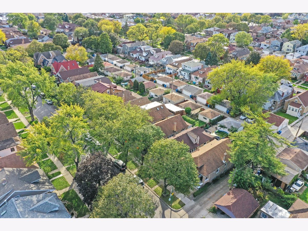
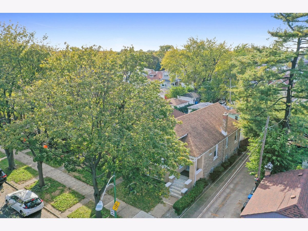
Room Specifics
Total Bedrooms: 5
Bedrooms Above Ground: 5
Bedrooms Below Ground: 0
Dimensions: —
Floor Type: Hardwood
Dimensions: —
Floor Type: Hardwood
Dimensions: —
Floor Type: Parquet
Dimensions: —
Floor Type: —
Full Bathrooms: 2
Bathroom Amenities: —
Bathroom in Basement: 1
Rooms: Bedroom 5,Sun Room,Other Room,Storage,Sitting Room,Walk In Closet
Basement Description: Finished,Exterior Access,Rec/Family Area,Storage Space
Other Specifics
| 2 | |
| Brick/Mortar | |
| — | |
| Deck, Porch | |
| — | |
| 30X135 | |
| — | |
| None | |
| Bar-Wet, Hardwood Floors, Walk-In Closet(s) | |
| Range, Microwave, Refrigerator, Washer, Dryer | |
| Not in DB | |
| — | |
| — | |
| — | |
| — |
Tax History
| Year | Property Taxes |
|---|---|
| 2021 | $6,435 |
Contact Agent
Nearby Similar Homes
Nearby Sold Comparables
Contact Agent
Listing Provided By
Fulton Grace Realty

