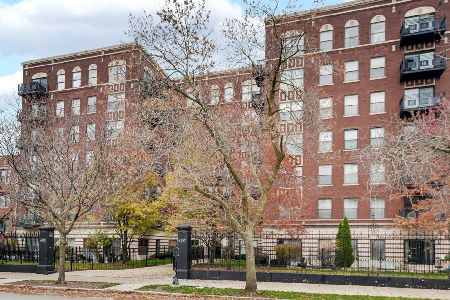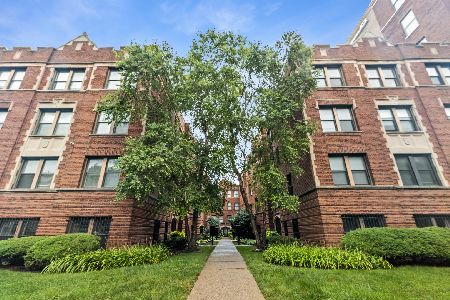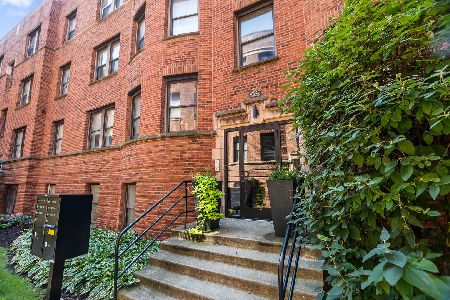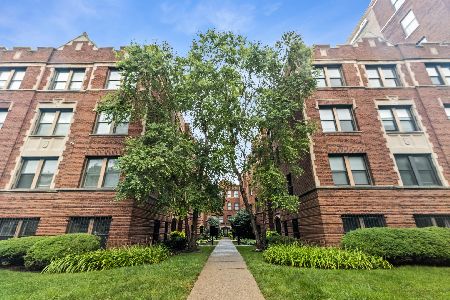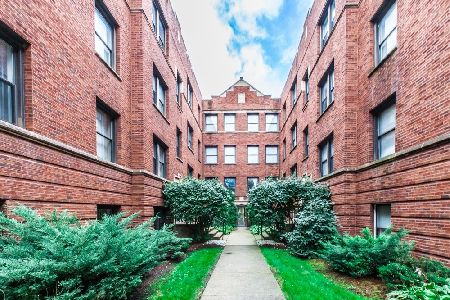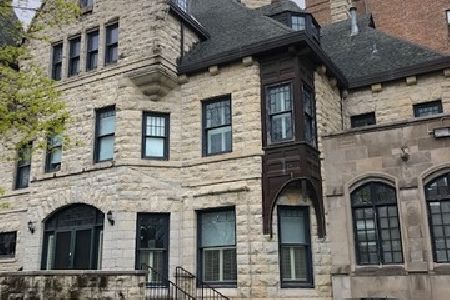4545 Drexel Boulevard, Kenwood, Chicago, Illinois 60653
$305,000
|
Sold
|
|
| Status: | Closed |
| Sqft: | 1,650 |
| Cost/Sqft: | $167 |
| Beds: | 2 |
| Baths: | 2 |
| Year Built: | 2002 |
| Property Taxes: | $3,173 |
| Days On Market: | 1784 |
| Lot Size: | 0,00 |
Description
Incredibly unique 2 bed/2 bath plus den penthouse duplex in a completely updated landmarked mansion. Tons of windows provide great natural light throughout. Awesome architectural detail with 16' cathedral ceilings. Chef's kitchen offers flat panel Italian cherry cabinets, stainless steel appliances and granite counters. Turreted den with skyline views, perfect for office. Sumptuous 2nd floor primary suite with huge bonus closet and ensuite bath offering whirlpool tub, double bowl vanity and separate shower. In unit laundry and great extra storage. Gorgeous Drexel Blvd convenient to the Lake/beach, LSD, 90/94, public transportation and University of Chicago. One car gated parking included.
Property Specifics
| Condos/Townhomes | |
| 3 | |
| — | |
| 2002 | |
| None | |
| — | |
| No | |
| — |
| Cook | |
| — | |
| 385 / Monthly | |
| Water,Parking,Insurance,Exterior Maintenance,Lawn Care,Scavenger,Snow Removal | |
| Lake Michigan,Public | |
| Public Sewer | |
| 11045112 | |
| 20023120511012 |
Nearby Schools
| NAME: | DISTRICT: | DISTANCE: | |
|---|---|---|---|
|
Grade School
Robinson Elementary School |
299 | — | |
|
Middle School
Woodson South Elementary School |
299 | Not in DB | |
|
High School
Dyett Academic Center High Schoo |
299 | Not in DB | |
Property History
| DATE: | EVENT: | PRICE: | SOURCE: |
|---|---|---|---|
| 2 Aug, 2007 | Sold | $237,000 | MRED MLS |
| 28 Jun, 2007 | Under contract | $239,000 | MRED MLS |
| — | Last price change | $249,000 | MRED MLS |
| 30 Apr, 2007 | Listed for sale | $249,000 | MRED MLS |
| 11 Jun, 2021 | Sold | $305,000 | MRED MLS |
| 12 Apr, 2021 | Under contract | $275,000 | MRED MLS |
| 8 Apr, 2021 | Listed for sale | $275,000 | MRED MLS |
| 14 Jul, 2024 | Under contract | $0 | MRED MLS |
| 6 Jul, 2024 | Listed for sale | $0 | MRED MLS |
| 11 Feb, 2025 | Listed for sale | $0 | MRED MLS |
| 22 Dec, 2025 | Under contract | $0 | MRED MLS |
| 6 Oct, 2025 | Listed for sale | $0 | MRED MLS |
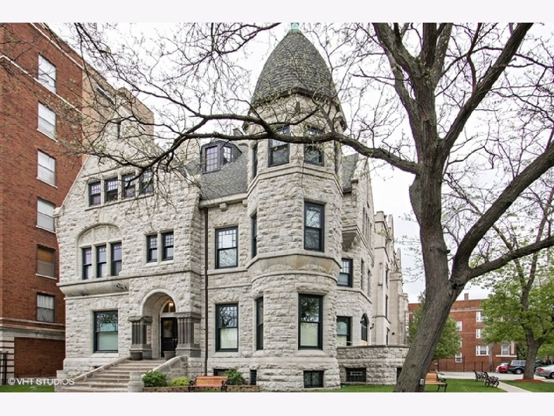
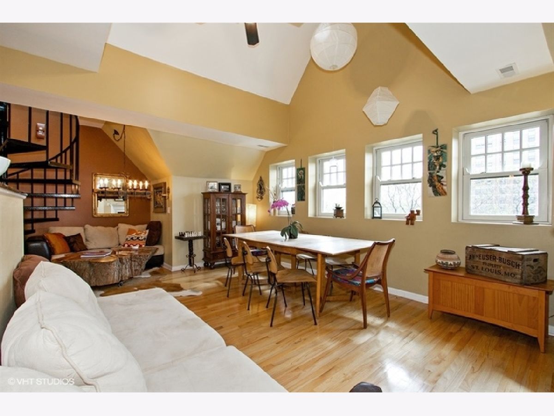
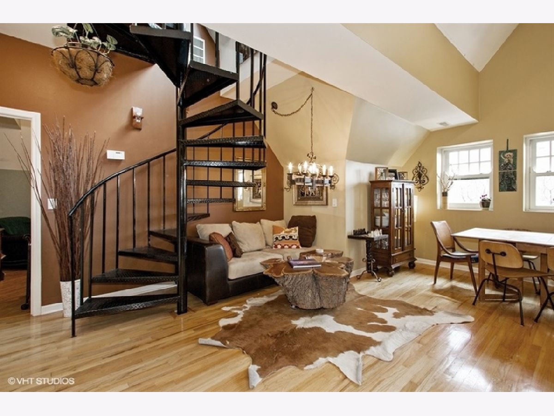
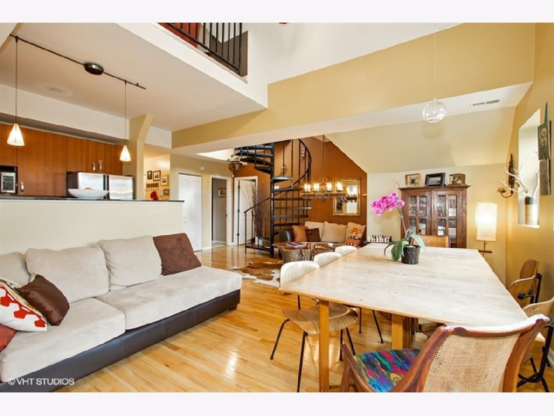
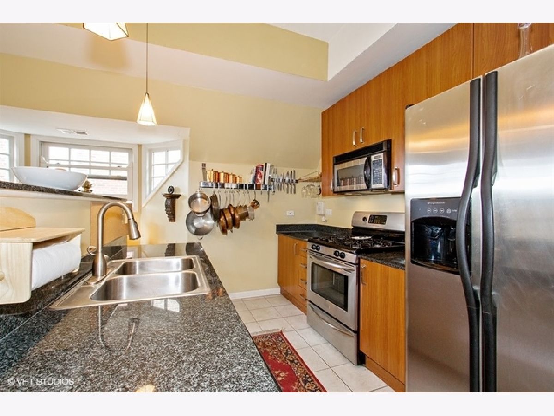
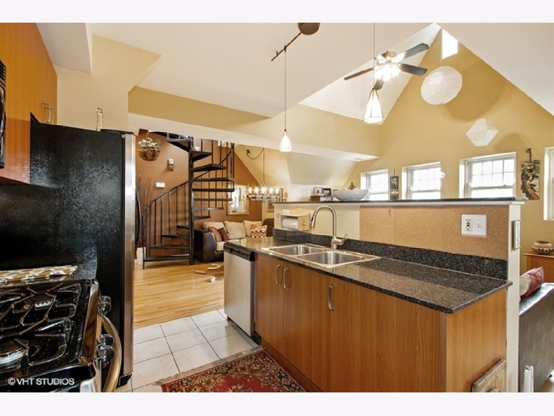
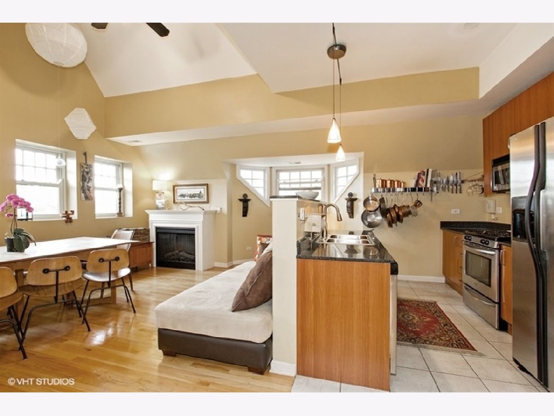
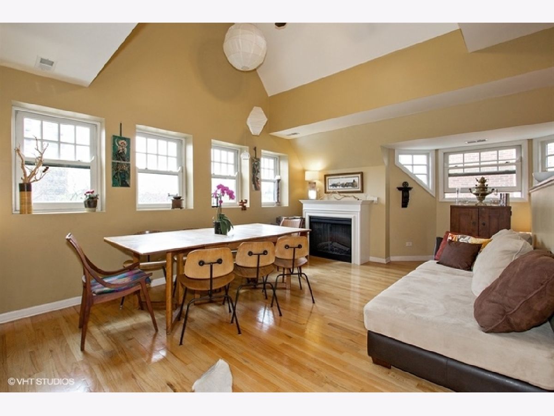
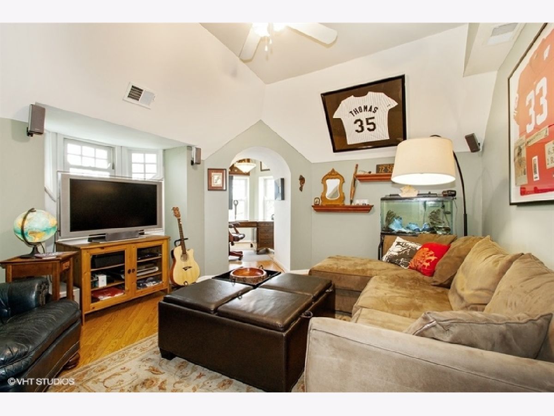
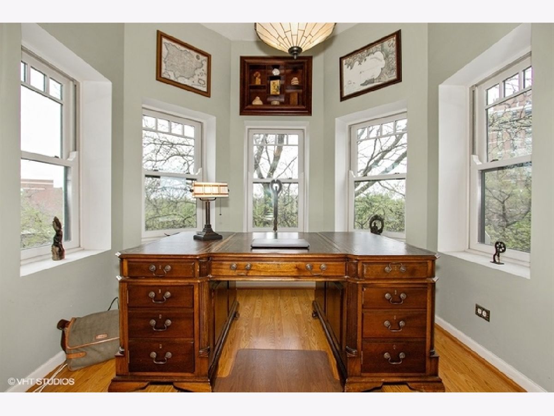
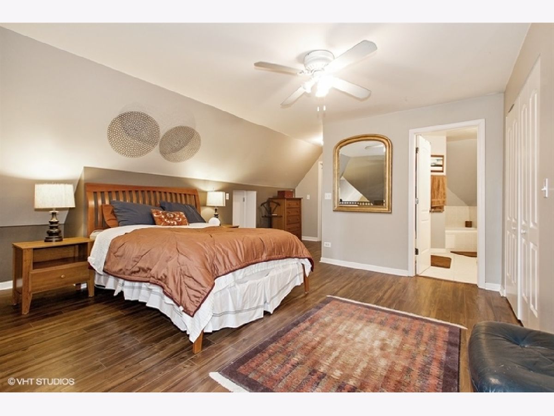
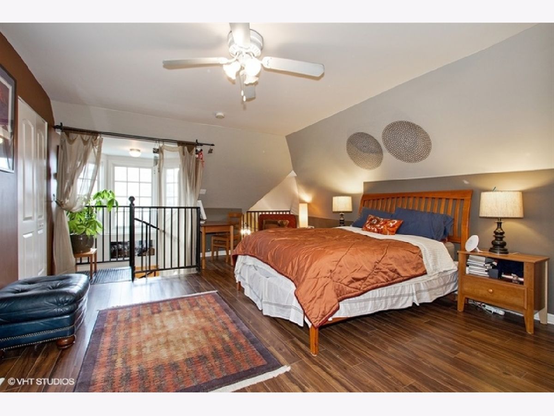
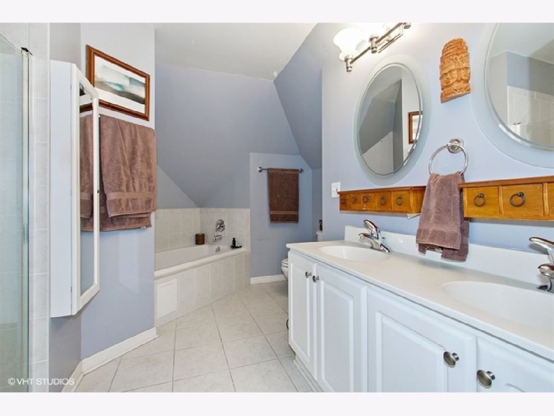
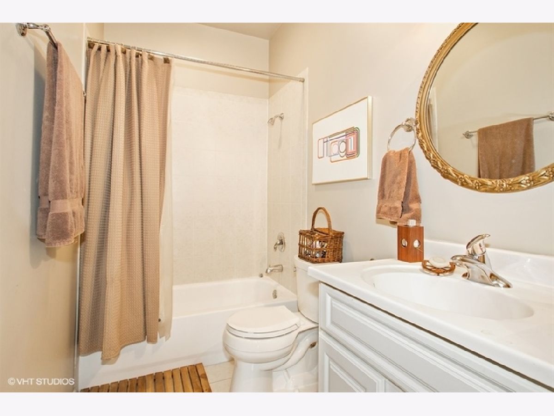
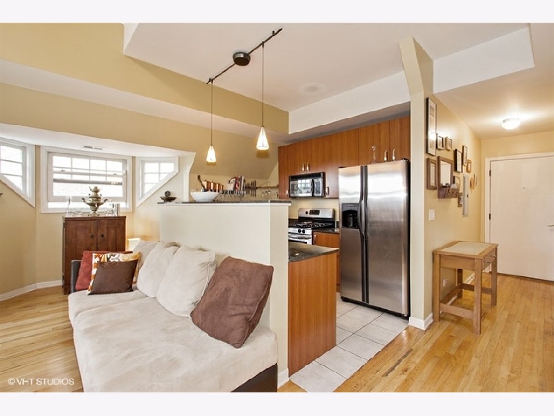
Room Specifics
Total Bedrooms: 2
Bedrooms Above Ground: 2
Bedrooms Below Ground: 0
Dimensions: —
Floor Type: Hardwood
Full Bathrooms: 2
Bathroom Amenities: Whirlpool,Separate Shower,Double Sink
Bathroom in Basement: 0
Rooms: Den,Storage,Foyer
Basement Description: None
Other Specifics
| — | |
| — | |
| Off Alley,Side Drive | |
| End Unit | |
| — | |
| COMMON | |
| — | |
| Full | |
| Vaulted/Cathedral Ceilings, Hardwood Floors, Laundry Hook-Up in Unit, Storage, Built-in Features, Walk-In Closet(s), Granite Counters | |
| Range, Microwave, Dishwasher, Refrigerator, Washer, Dryer, Stainless Steel Appliance(s) | |
| Not in DB | |
| — | |
| — | |
| Security Door Lock(s) | |
| Gas Log, Gas Starter |
Tax History
| Year | Property Taxes |
|---|---|
| 2007 | $3,747 |
| 2021 | $3,173 |
Contact Agent
Nearby Similar Homes
Nearby Sold Comparables
Contact Agent
Listing Provided By
@properties

