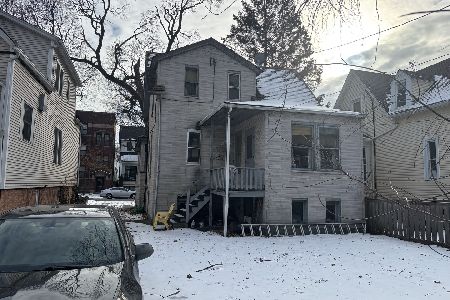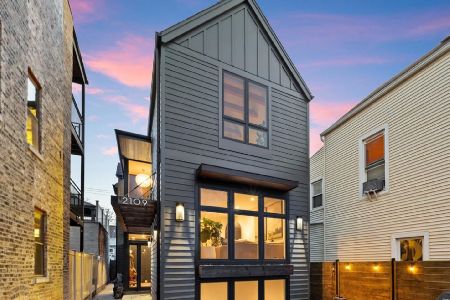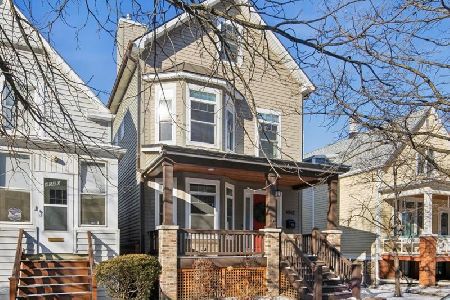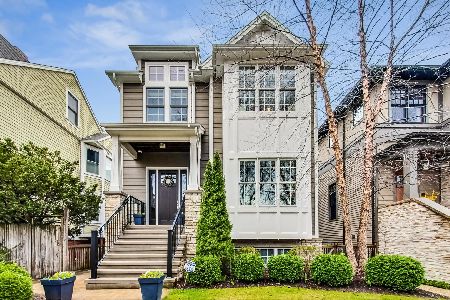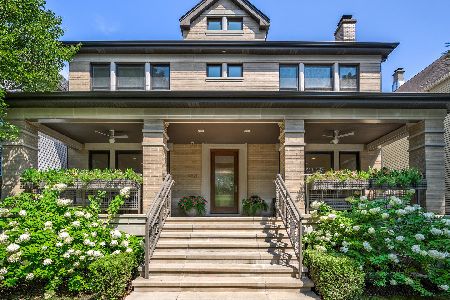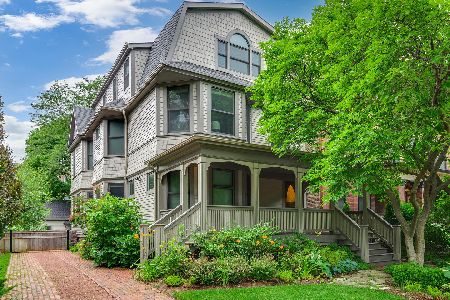4545 Seeley Avenue, Lincoln Square, Chicago, Illinois 60625
$3,250,000
|
Sold
|
|
| Status: | Closed |
| Sqft: | 6,400 |
| Cost/Sqft: | $508 |
| Beds: | 7 |
| Baths: | 6 |
| Year Built: | 2016 |
| Property Taxes: | $35,952 |
| Days On Market: | 2682 |
| Lot Size: | 0,15 |
Description
SOLD BEFORE PRINT.RARE OPPORTUNITY ON 175' DEEP LOT! Stunning Newer construction SFH by Landrosh Development, LLC in Lincoln Square on tree lined, desirable block! Built on a 37.5' x 175' oversized lot, this beautiful home includes 6 bedrooms plus office/gym/bonus room and 4.2 baths, 3 car garage, HUGE landscaped rear yard and over 6400 square feet of thoughtfully designed space! Signature features include custom cabinetry & millwork, elaborate stone package, 2 fireplaces, huge kitchen with 14' island and Miele appliance package, 2 first floor pantries, oversized doors and windows, and abundant closet/storage space throughout. Extras include central vac, dual zoned HVAC, snow melt, built-ins on all levels, attic storage, and large covered outdoor patio! Home is a rarity- both interior and outdoor space is huge! Walk to the Square, restaurants, entertainment, train (el and Metra), Sacred Heart bus stop, and the new Lycee Francais school. Home is surrounded by new construction and is one
Property Specifics
| Single Family | |
| — | |
| — | |
| 2016 | |
| Full,English | |
| — | |
| No | |
| 0.15 |
| Cook | |
| — | |
| 0 / Not Applicable | |
| None | |
| Lake Michigan | |
| Public Sewer | |
| 10092915 | |
| 14181280060000 |
Nearby Schools
| NAME: | DISTRICT: | DISTANCE: | |
|---|---|---|---|
|
Grade School
Mcpherson Elementary School |
299 | — | |
Property History
| DATE: | EVENT: | PRICE: | SOURCE: |
|---|---|---|---|
| 24 Sep, 2018 | Sold | $3,250,000 | MRED MLS |
| 24 Sep, 2018 | Under contract | $3,250,000 | MRED MLS |
| 24 Sep, 2018 | Listed for sale | $3,250,000 | MRED MLS |
Room Specifics
Total Bedrooms: 7
Bedrooms Above Ground: 7
Bedrooms Below Ground: 0
Dimensions: —
Floor Type: Hardwood
Dimensions: —
Floor Type: Hardwood
Dimensions: —
Floor Type: Hardwood
Dimensions: —
Floor Type: —
Dimensions: —
Floor Type: —
Dimensions: —
Floor Type: —
Full Bathrooms: 6
Bathroom Amenities: Whirlpool,Separate Shower,Steam Shower,Double Sink,Double Shower
Bathroom in Basement: 1
Rooms: Bedroom 5,Bedroom 6,Bedroom 7,Eating Area,Recreation Room,Foyer,Office
Basement Description: Finished
Other Specifics
| 3 | |
| Concrete Perimeter | |
| — | |
| Deck, Roof Deck | |
| Fenced Yard,Landscaped | |
| 37.5 X 175 | |
| Pull Down Stair,Unfinished | |
| Full | |
| Vaulted/Cathedral Ceilings, Skylight(s), Bar-Wet, Hardwood Floors, Heated Floors, Second Floor Laundry | |
| Double Oven, Range, Microwave, Dishwasher, Refrigerator, Freezer, Washer, Dryer, Disposal | |
| Not in DB | |
| Tennis Courts, Sidewalks, Street Lights, Street Paved | |
| — | |
| — | |
| Wood Burning, Gas Starter |
Tax History
| Year | Property Taxes |
|---|---|
| 2018 | $35,952 |
Contact Agent
Nearby Similar Homes
Nearby Sold Comparables
Contact Agent
Listing Provided By
Berkshire Hathaway HomeServices KoenigRubloff


