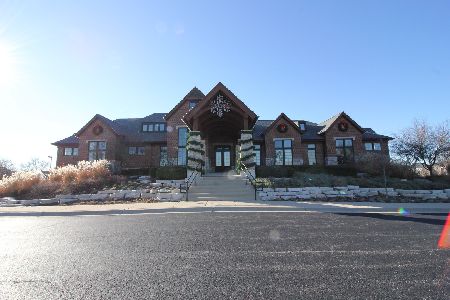4547 Corktree Drive, Naperville, Illinois 60564
$790,000
|
Sold
|
|
| Status: | Closed |
| Sqft: | 4,600 |
| Cost/Sqft: | $168 |
| Beds: | 4 |
| Baths: | 5 |
| Year Built: | 2009 |
| Property Taxes: | $0 |
| Days On Market: | 6011 |
| Lot Size: | 0,35 |
Description
Unbelievable Price!!! Brand new! Truly unique home with charming details and features! First floor features one full bath plus powder room. Second floor features 2nd family room/rec. room plus laundry room. 4600 sq. ft, 4.5 baths and deep english bsmt. with rough-in. Master br. has lux. bath and sit. rm. Incredible kitchen. LG. covered porch. Spectacular clubhouse,pool, and tennis. Sq.Ft from bldr.blueprint. A Steal!
Property Specifics
| Single Family | |
| — | |
| Traditional | |
| 2009 | |
| Full,English | |
| CUSTOM | |
| No | |
| 0.35 |
| Will | |
| Ashwood Park | |
| 1460 / Annual | |
| Insurance,Clubhouse,Exercise Facilities,Pool | |
| Lake Michigan | |
| Public Sewer | |
| 07323557 | |
| 0701174080020000 |
Nearby Schools
| NAME: | DISTRICT: | DISTANCE: | |
|---|---|---|---|
|
Grade School
Peterson Elementary School |
204 | — | |
|
Middle School
Crone Middle School |
204 | Not in DB | |
|
High School
Waubonsie Valley High School |
204 | Not in DB | |
Property History
| DATE: | EVENT: | PRICE: | SOURCE: |
|---|---|---|---|
| 14 Apr, 2010 | Sold | $790,000 | MRED MLS |
| 13 Mar, 2010 | Under contract | $774,900 | MRED MLS |
| — | Last price change | $799,900 | MRED MLS |
| 13 Sep, 2009 | Listed for sale | $849,900 | MRED MLS |
| 1 Aug, 2013 | Sold | $740,000 | MRED MLS |
| 27 May, 2013 | Under contract | $774,000 | MRED MLS |
| — | Last price change | $784,000 | MRED MLS |
| 13 Feb, 2013 | Listed for sale | $784,000 | MRED MLS |
| 18 Dec, 2020 | Sold | $867,500 | MRED MLS |
| 13 Oct, 2020 | Under contract | $875,000 | MRED MLS |
| 29 Sep, 2020 | Listed for sale | $875,000 | MRED MLS |
Room Specifics
Total Bedrooms: 4
Bedrooms Above Ground: 4
Bedrooms Below Ground: 0
Dimensions: —
Floor Type: Carpet
Dimensions: —
Floor Type: Carpet
Dimensions: —
Floor Type: Carpet
Full Bathrooms: 5
Bathroom Amenities: Whirlpool,Separate Shower,Double Sink
Bathroom in Basement: 0
Rooms: Den,Gallery,Other Room,Recreation Room,Sitting Room
Basement Description: Unfinished
Other Specifics
| 3 | |
| Concrete Perimeter | |
| Concrete | |
| Patio | |
| Landscaped | |
| 100X150 | |
| Full,Unfinished | |
| Full | |
| Vaulted/Cathedral Ceilings, First Floor Bedroom | |
| Range, Microwave, Dishwasher, Disposal | |
| Not in DB | |
| Clubhouse, Pool, Tennis Courts, Sidewalks, Street Lights, Street Paved | |
| — | |
| — | |
| Gas Starter |
Tax History
| Year | Property Taxes |
|---|---|
| 2013 | $17,971 |
| 2020 | $18,516 |
Contact Agent
Nearby Similar Homes
Nearby Sold Comparables
Contact Agent
Listing Provided By
Baird & Warner








