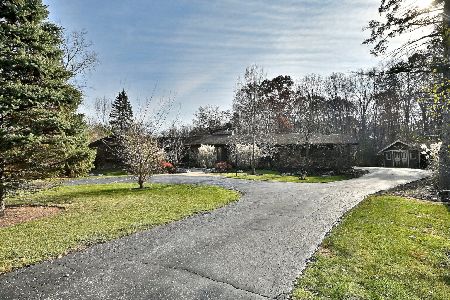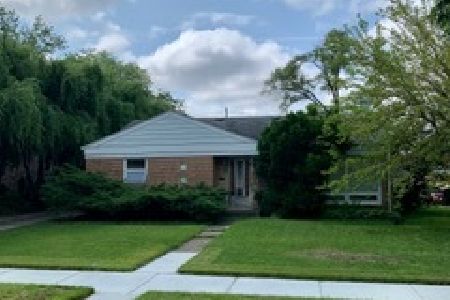4549 Larch, Glenview, Illinois 60025
$550,000
|
Sold
|
|
| Status: | Closed |
| Sqft: | 0 |
| Cost/Sqft: | — |
| Beds: | 4 |
| Baths: | 5 |
| Year Built: | 1958 |
| Property Taxes: | $5,955 |
| Days On Market: | 5332 |
| Lot Size: | 0,00 |
Description
Builder's own residence( build on existing foundations) six years ago. Open floor plan with nice room sizes. Gourmet kitchen with solid maple cabinets, ss appliances and granite tops. Full finished basement with bar, full bath and second laundry. Hardwood floors on both levels. Huge 3 car 32x26 garage with 10' doors and storage room upstairs. Low taxes!!! Pleasure to show!!
Property Specifics
| Single Family | |
| — | |
| Colonial | |
| 1958 | |
| Full | |
| — | |
| No | |
| — |
| Cook | |
| Northfield Woods | |
| 0 / Not Applicable | |
| None | |
| Lake Michigan | |
| Public Sewer | |
| 07832177 | |
| 04304060030000 |
Nearby Schools
| NAME: | DISTRICT: | DISTANCE: | |
|---|---|---|---|
|
Grade School
Westbrook Elementary School |
34 | — | |
|
Middle School
Springman Middle School |
34 | Not in DB | |
|
High School
Glenbrook South High School |
225 | Not in DB | |
Property History
| DATE: | EVENT: | PRICE: | SOURCE: |
|---|---|---|---|
| 10 Oct, 2012 | Sold | $550,000 | MRED MLS |
| 27 Aug, 2012 | Under contract | $599,000 | MRED MLS |
| — | Last price change | $699,000 | MRED MLS |
| 14 Jun, 2011 | Listed for sale | $699,000 | MRED MLS |
Room Specifics
Total Bedrooms: 4
Bedrooms Above Ground: 4
Bedrooms Below Ground: 0
Dimensions: —
Floor Type: Marble
Dimensions: —
Floor Type: Hardwood
Dimensions: —
Floor Type: Hardwood
Full Bathrooms: 5
Bathroom Amenities: —
Bathroom in Basement: 1
Rooms: Play Room,Recreation Room
Basement Description: Finished
Other Specifics
| 3 | |
| Concrete Perimeter | |
| Concrete | |
| — | |
| — | |
| 60X167 | |
| — | |
| Full | |
| — | |
| — | |
| Not in DB | |
| — | |
| — | |
| — | |
| — |
Tax History
| Year | Property Taxes |
|---|---|
| 2012 | $5,955 |
Contact Agent
Nearby Sold Comparables
Contact Agent
Listing Provided By
Rafalo & Rafalo Realty Group Inc







