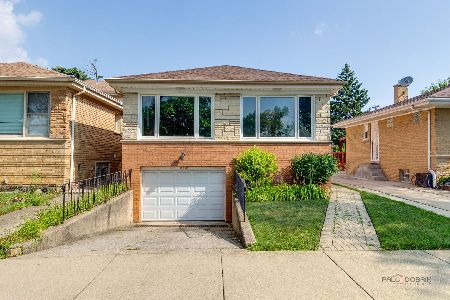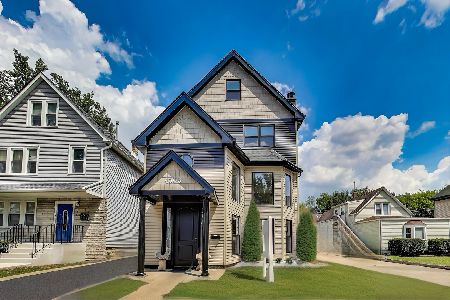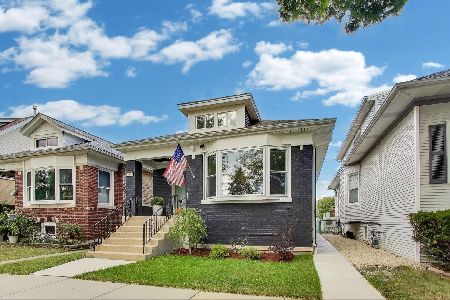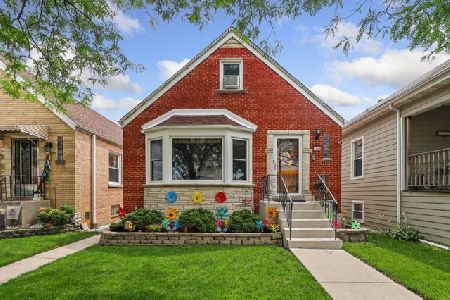4549 Narragansett Avenue, Portage Park, Chicago, Illinois 60630
$595,000
|
Sold
|
|
| Status: | Closed |
| Sqft: | 3,000 |
| Cost/Sqft: | $195 |
| Beds: | 4 |
| Baths: | 4 |
| Year Built: | 2017 |
| Property Taxes: | $4,528 |
| Days On Market: | 2941 |
| Lot Size: | 0,08 |
Description
Stunning, craftsman style home on an Oversized lot, meticulous attention to details, features: 5bed/4Full Bath, 2.5-Car Garage, Media Room, Huge Deck. 1st FL features Spacious, Sun Drenched Open floor plan w/ Ext height coffered ceilings, Stunning Trim/Molding, 8ft Solid Core Doors, Huge living room, dining room, family room w/ stone surround fireplace, Full bath, mudroom, home office & Gourmet Chef's kitchen with Oversized Island, Gorgeous Calcutta countertop, SS Bosch Appliance package, Cooktop, Vent Hood, Built-in Double Oven & Pot filler. 2nd FL features a Large Master Bedroom w/ Hotel-Inspired Carrera Tile Inlays, Designer Rain Spa w/Body Sprays & soaking tub, Heated Floors, Add'l Large 2 Bedrooms, Full bath, & a 2nd FL laundry. The finished basement has a guest bedroom & bath with bright family room, laundry rm & wet bar, theater room, dual HVAC w Nest Thermostat, wired for audio/speakers throughout. Close to Metra/CTA, Highway, 18-hole Golf course, child friendly 7-acre Park.
Property Specifics
| Single Family | |
| — | |
| — | |
| 2017 | |
| Full | |
| — | |
| No | |
| 0.08 |
| Cook | |
| — | |
| 0 / Not Applicable | |
| None | |
| Lake Michigan | |
| Public Sewer | |
| 09825662 | |
| 13171080080000 |
Property History
| DATE: | EVENT: | PRICE: | SOURCE: |
|---|---|---|---|
| 8 Mar, 2018 | Sold | $595,000 | MRED MLS |
| 10 Jan, 2018 | Under contract | $585,000 | MRED MLS |
| 3 Jan, 2018 | Listed for sale | $585,000 | MRED MLS |
Room Specifics
Total Bedrooms: 5
Bedrooms Above Ground: 4
Bedrooms Below Ground: 1
Dimensions: —
Floor Type: Hardwood
Dimensions: —
Floor Type: Hardwood
Dimensions: —
Floor Type: Hardwood
Dimensions: —
Floor Type: —
Full Bathrooms: 4
Bathroom Amenities: Steam Shower,Double Sink,European Shower,Full Body Spray Shower,Double Shower,Soaking Tub
Bathroom in Basement: 1
Rooms: Bedroom 5,Media Room,Mud Room,Pantry
Basement Description: Finished
Other Specifics
| 2.5 | |
| Concrete Perimeter | |
| Concrete,Side Drive | |
| Deck | |
| — | |
| 30 X 115 | |
| — | |
| Full | |
| Bar-Dry, Hardwood Floors, Heated Floors, First Floor Bedroom, Second Floor Laundry, First Floor Full Bath | |
| Double Oven, Range, Microwave, Dishwasher, Refrigerator, Disposal, Stainless Steel Appliance(s), Wine Refrigerator, Cooktop, Built-In Oven, Range Hood | |
| Not in DB | |
| — | |
| — | |
| — | |
| Gas Log |
Tax History
| Year | Property Taxes |
|---|---|
| 2018 | $4,528 |
Contact Agent
Nearby Similar Homes
Nearby Sold Comparables
Contact Agent
Listing Provided By
Related Realty











