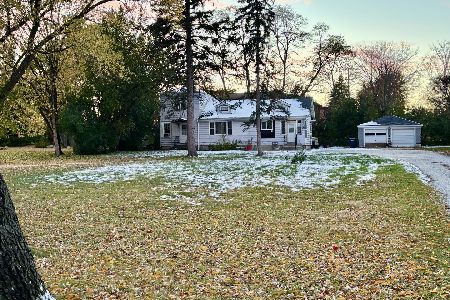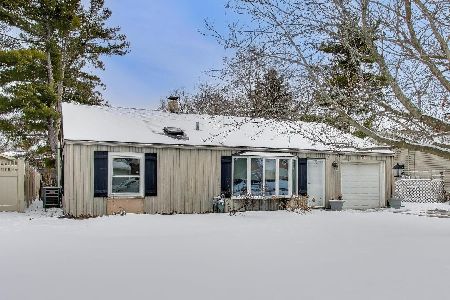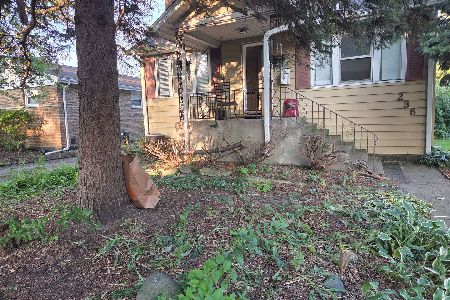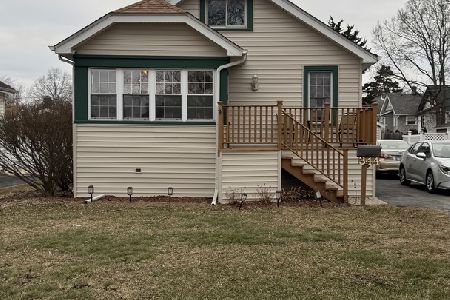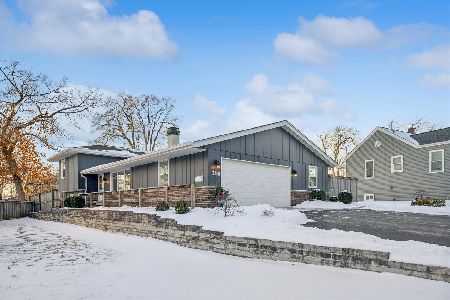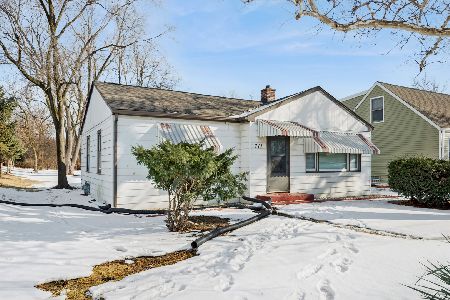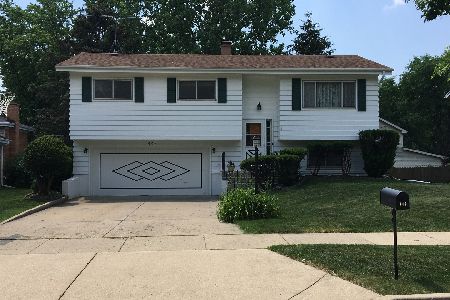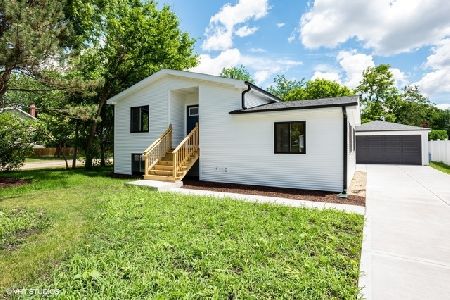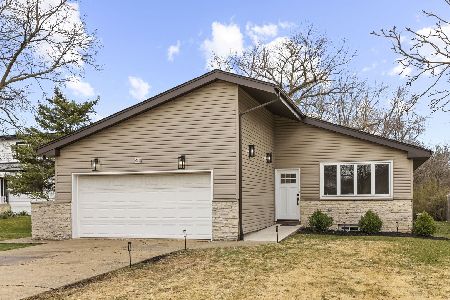455 Crystal Avenue, Lombard, Illinois 60148
$267,000
|
Sold
|
|
| Status: | Closed |
| Sqft: | 1,030 |
| Cost/Sqft: | $267 |
| Beds: | 3 |
| Baths: | 2 |
| Year Built: | 1968 |
| Property Taxes: | $5,629 |
| Days On Market: | 2537 |
| Lot Size: | 0,20 |
Description
Beautiful Raised Ranch on a corner lot! Spacious living and dining rooms with hardwood floors that flow into the open concept kitchen. Kitchen features granite tops and stainless steel appliances. Sliding glass doors off of the dining room lead out onto the awesome deck with a fabulous view of the fenced in yard and above ground pool. All three bedrooms have hardwood floors. Lower level family room with English windows has sliding glass doors that lead out onto the intimate concrete patio. Laundry room also has extra storage space. Attic has pull down stairs for additional storage. Two car, heated garage with epoxied flooring and backyard shed. New furnace in 2018. Located close to downtown Lombard, Great Western Trail, train, expressways, entertainment, shopping and more.
Property Specifics
| Single Family | |
| — | |
| — | |
| 1968 | |
| Partial,English | |
| — | |
| No | |
| 0.2 |
| Du Page | |
| — | |
| 0 / Not Applicable | |
| None | |
| Lake Michigan | |
| Public Sewer | |
| 10313797 | |
| 0606104001 |
Nearby Schools
| NAME: | DISTRICT: | DISTANCE: | |
|---|---|---|---|
|
Grade School
Park View Elementary School |
44 | — | |
|
Middle School
Glenn Westlake Middle School |
44 | Not in DB | |
|
High School
Glenbard East High School |
87 | Not in DB | |
Property History
| DATE: | EVENT: | PRICE: | SOURCE: |
|---|---|---|---|
| 26 Apr, 2013 | Sold | $220,000 | MRED MLS |
| 26 Feb, 2013 | Under contract | $225,000 | MRED MLS |
| 21 Feb, 2013 | Listed for sale | $225,000 | MRED MLS |
| 29 Apr, 2019 | Sold | $267,000 | MRED MLS |
| 30 Mar, 2019 | Under contract | $274,900 | MRED MLS |
| 20 Mar, 2019 | Listed for sale | $274,900 | MRED MLS |
Room Specifics
Total Bedrooms: 3
Bedrooms Above Ground: 3
Bedrooms Below Ground: 0
Dimensions: —
Floor Type: Hardwood
Dimensions: —
Floor Type: Hardwood
Full Bathrooms: 2
Bathroom Amenities: —
Bathroom in Basement: 1
Rooms: No additional rooms
Basement Description: Finished,Exterior Access
Other Specifics
| 2 | |
| Concrete Perimeter | |
| Asphalt | |
| Deck, Patio, Above Ground Pool, Storms/Screens | |
| Corner Lot,Fenced Yard | |
| 78 X 107 | |
| — | |
| None | |
| Hardwood Floors | |
| Range, Microwave, Dishwasher, Refrigerator, Washer, Dryer, Disposal, Stainless Steel Appliance(s) | |
| Not in DB | |
| Sidewalks, Street Lights, Street Paved | |
| — | |
| — | |
| — |
Tax History
| Year | Property Taxes |
|---|---|
| 2013 | $4,755 |
| 2019 | $5,629 |
Contact Agent
Nearby Similar Homes
Nearby Sold Comparables
Contact Agent
Listing Provided By
Platinum Partners Realtors

