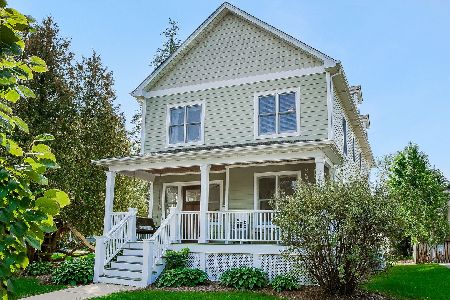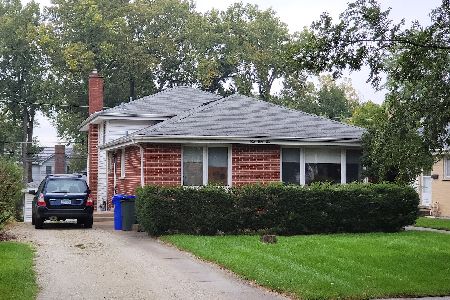455 Elm Street, Glen Ellyn, Illinois 60137
$655,000
|
Sold
|
|
| Status: | Closed |
| Sqft: | 3,333 |
| Cost/Sqft: | $200 |
| Beds: | 4 |
| Baths: | 5 |
| Year Built: | 1926 |
| Property Taxes: | $14,926 |
| Days On Market: | 2091 |
| Lot Size: | 0,15 |
Description
Honey stop the car! Welcome to this beautifully remodeled, like new home, in the highly desired suburb of Glen Ellyn. Where perfect home and community meet! From the moment you walk up to the porch you feel right at home. Then open the front door and be amazed at the beauty within. Hardwood floors flow through most of the first floor. Inviting dining room that leads to the remodeled kitchen. Enjoy the breakfast bar and built in kitchen table seating area. Then make your way to the extra large family room with a picture perfect fireplace. Mudroom conveniently located near kitchen. Just imagine, walking in from the garage to the back porch then through the mudroom as you remove your coat and shoes. What a perfect way to enter your beautiful, meticulously maintained home! Upstairs on the second floor you find 2 Bedrooms plus a Master Bedroom. All generous in size! Along with a full laundry room that includes storage and a utility sink. Bathrooms have also been tastefully remodeled and each feature double sinks. The hall bathroom also features a deep soaker jet tub. On the third floor you'll find the largest bedroom in the house with a full bathroom and added storage. A mini retreat at its finest. These homeowners have also wired the entire home for a "whole house speaker system"! And it gets better. This 1926 home was enhanced with the more modern finished basement. Great seating/entertainment area, half bathroom, private gym room and storage!!! Outside a 2 car garage with lots of room for storage, including built in stairs to garage attic for additional storage. And in the yard, a great tree fort for your children to enjoy! No better way to get them to love being outdoors. Easy walk to down town, train, restaurants and more. Top rated schools within walking distance. This is the home you have been waiting for.
Property Specifics
| Single Family | |
| — | |
| — | |
| 1926 | |
| Full | |
| — | |
| No | |
| 0.15 |
| Du Page | |
| — | |
| — / Not Applicable | |
| None | |
| Public | |
| Public Sewer | |
| 10673739 | |
| 0511101034 |
Nearby Schools
| NAME: | DISTRICT: | DISTANCE: | |
|---|---|---|---|
|
Grade School
Forest Glen Elementary School |
41 | — | |
|
Middle School
Hadley Junior High School |
41 | Not in DB | |
|
High School
Glenbard West High School |
87 | Not in DB | |
Property History
| DATE: | EVENT: | PRICE: | SOURCE: |
|---|---|---|---|
| 15 Jul, 2020 | Sold | $655,000 | MRED MLS |
| 3 Jun, 2020 | Under contract | $665,000 | MRED MLS |
| — | Last price change | $675,000 | MRED MLS |
| 1 May, 2020 | Listed for sale | $675,000 | MRED MLS |
| 12 Mar, 2021 | Sold | $660,000 | MRED MLS |
| 4 Jan, 2021 | Under contract | $670,000 | MRED MLS |
| 17 Dec, 2020 | Listed for sale | $670,000 | MRED MLS |
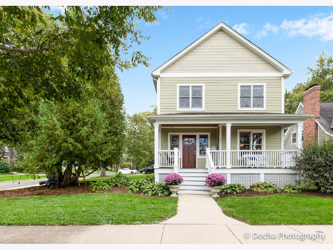
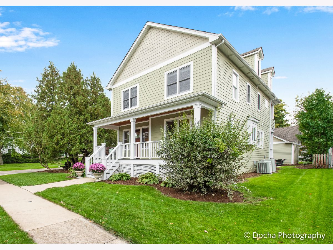
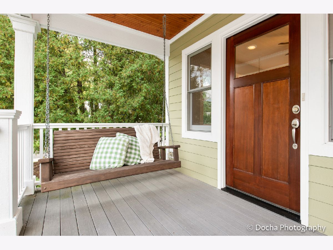
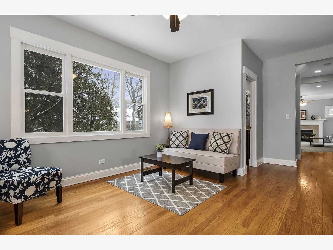
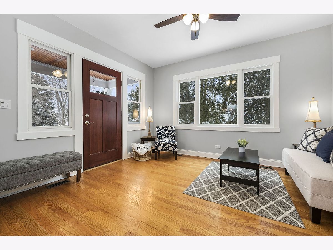
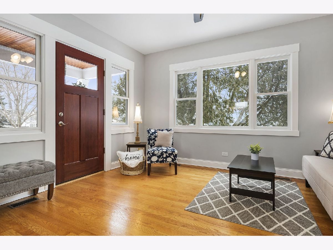
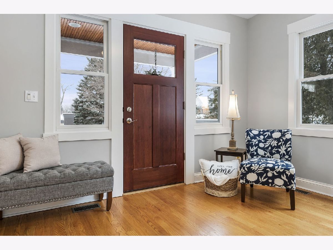
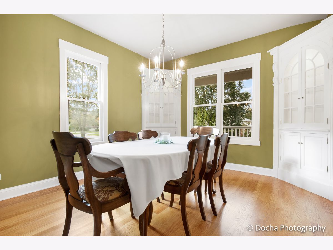
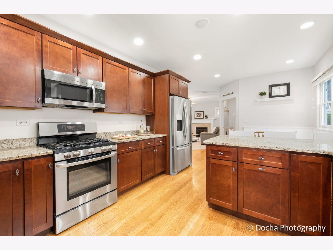
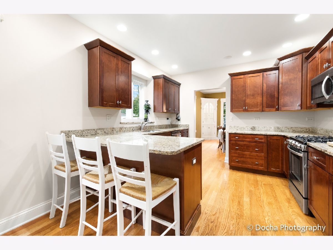
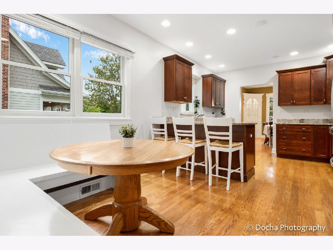
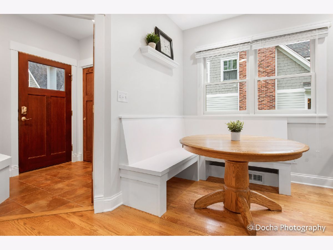
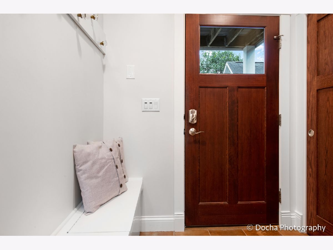
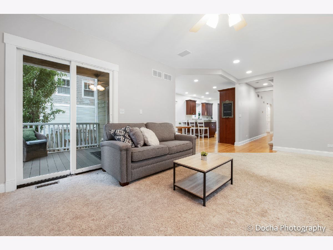
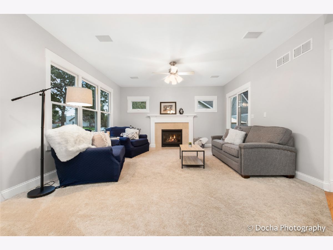
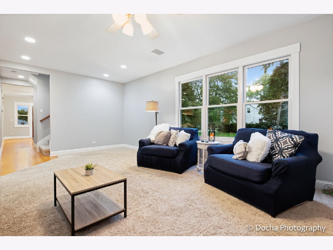
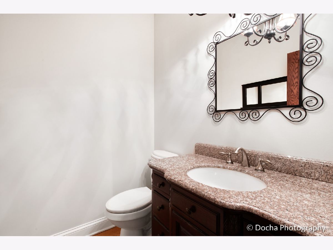
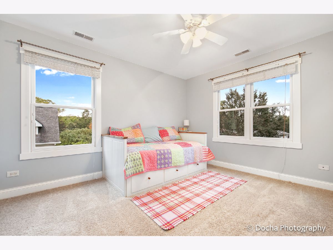
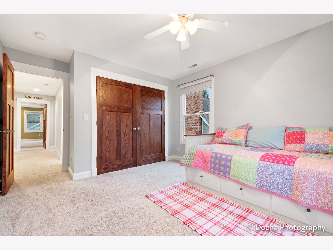

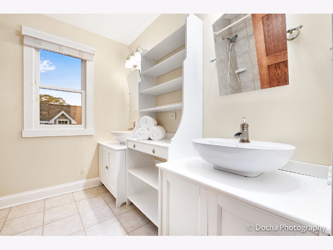
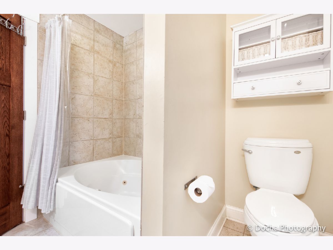
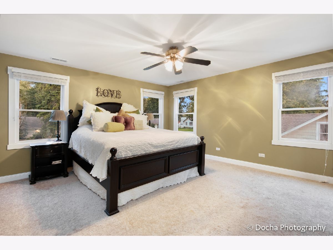
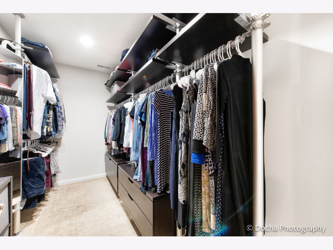
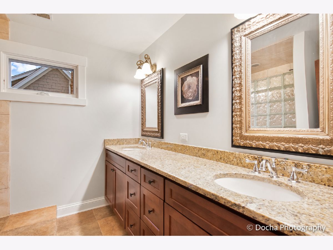
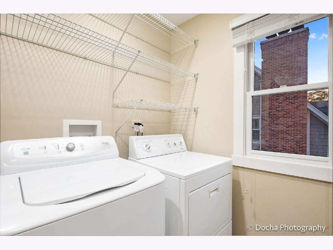
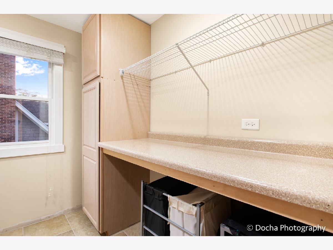
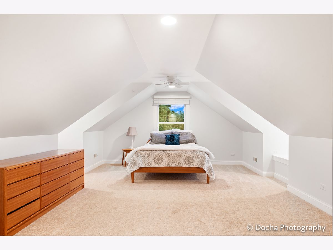
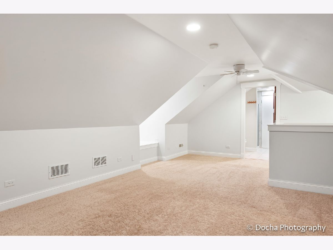
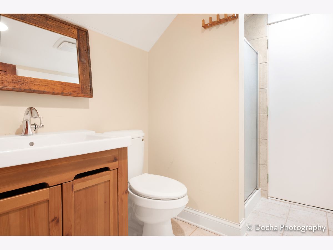
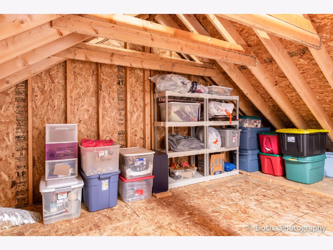

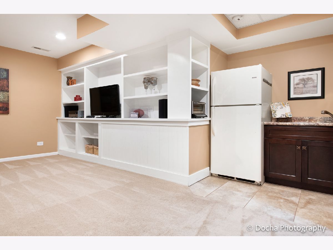
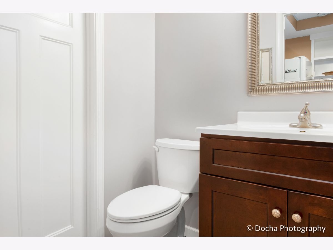
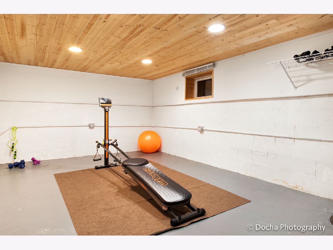
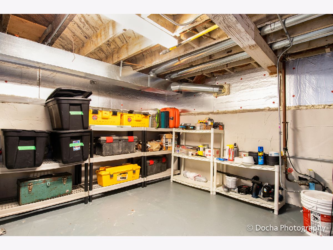
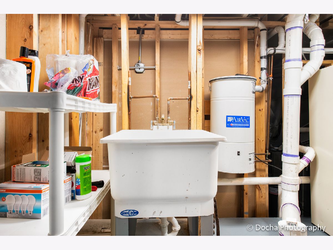


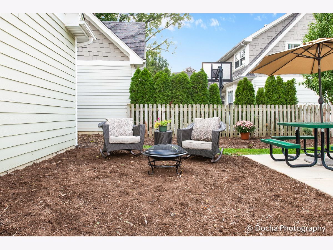
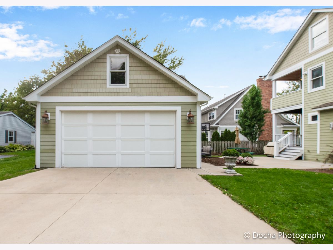
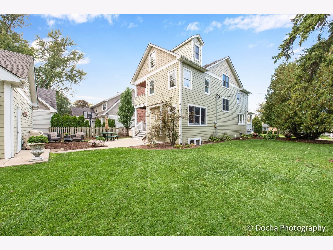
Room Specifics
Total Bedrooms: 4
Bedrooms Above Ground: 4
Bedrooms Below Ground: 0
Dimensions: —
Floor Type: Carpet
Dimensions: —
Floor Type: Carpet
Dimensions: —
Floor Type: Carpet
Full Bathrooms: 5
Bathroom Amenities: Whirlpool,Soaking Tub
Bathroom in Basement: 1
Rooms: Mud Room
Basement Description: Finished
Other Specifics
| 2 | |
| — | |
| Concrete | |
| — | |
| — | |
| 128 X 50 | |
| Finished,Full | |
| Full | |
| Hardwood Floors, Second Floor Laundry, Built-in Features, Walk-In Closet(s) | |
| Range, Microwave, Dishwasher, Refrigerator, Washer, Dryer, Disposal, Stainless Steel Appliance(s) | |
| Not in DB | |
| — | |
| — | |
| — | |
| — |
Tax History
| Year | Property Taxes |
|---|---|
| 2020 | $14,926 |
Contact Agent
Nearby Similar Homes
Nearby Sold Comparables
Contact Agent
Listing Provided By
Keller Williams Infinity







