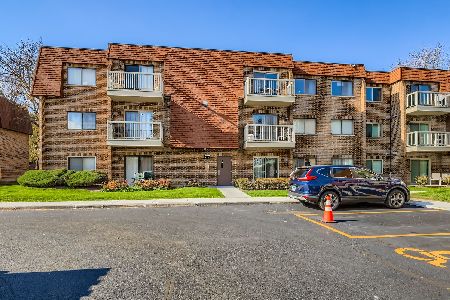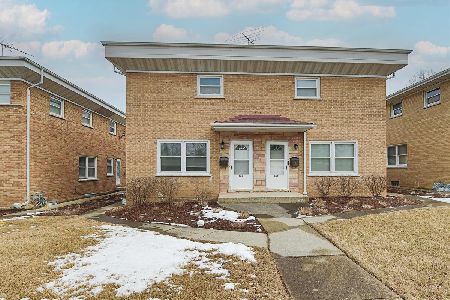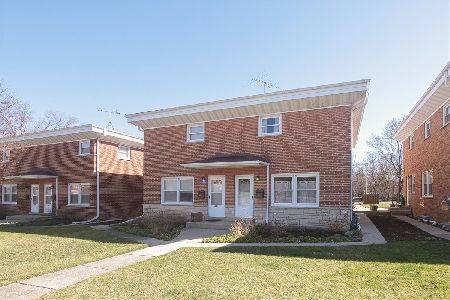455 Elmhurst Road, Mount Prospect, Illinois 60056
$228,000
|
Sold
|
|
| Status: | Closed |
| Sqft: | 1,364 |
| Cost/Sqft: | $172 |
| Beds: | 3 |
| Baths: | 2 |
| Year Built: | 1953 |
| Property Taxes: | $4,170 |
| Days On Market: | 2021 |
| Lot Size: | 0,00 |
Description
Perfectly located near downtown Mount Prospect and in outstanding school district, this sundrenched End Unit Duplex home is move in ready. 3 bedrooms all on the same level. Hardwood Floors Throughout upper levels. Roof recently replaced. Updated Kitchen with pass through to Dining Room, perfect for entertaining. Stainless Steel & Black Appliances. Spacious Bedrooms.Updated Bathrooms. Full Finished Basement, with new sump pump and newly finished concrete floor. Features a large patio, professional landscaping & a beautiful yard plus 2 assigned parking spaces. Lives like a single family house!! Super convenient to Downtown, Metra, Shopping, Farmers Market and more. Rentals not allowed.
Property Specifics
| Condos/Townhomes | |
| 2 | |
| — | |
| 1953 | |
| Full | |
| END UNIT | |
| No | |
| — |
| Cook | |
| — | |
| 110 / Monthly | |
| Insurance,Lawn Care | |
| Lake Michigan | |
| Public Sewer | |
| 10782473 | |
| 08123000450000 |
Nearby Schools
| NAME: | DISTRICT: | DISTANCE: | |
|---|---|---|---|
|
Grade School
Lions Park Elementary School |
57 | — | |
|
Middle School
Lincoln Junior High School |
57 | Not in DB | |
|
High School
Prospect High School |
214 | Not in DB | |
Property History
| DATE: | EVENT: | PRICE: | SOURCE: |
|---|---|---|---|
| 14 Nov, 2013 | Sold | $131,500 | MRED MLS |
| 14 Jan, 2013 | Under contract | $129,900 | MRED MLS |
| 20 Dec, 2012 | Listed for sale | $129,900 | MRED MLS |
| 9 Dec, 2019 | Sold | $220,000 | MRED MLS |
| 9 Nov, 2019 | Under contract | $225,000 | MRED MLS |
| 31 Oct, 2019 | Listed for sale | $225,000 | MRED MLS |
| 28 Aug, 2020 | Sold | $228,000 | MRED MLS |
| 20 Jul, 2020 | Under contract | $234,900 | MRED MLS |
| 15 Jul, 2020 | Listed for sale | $234,900 | MRED MLS |
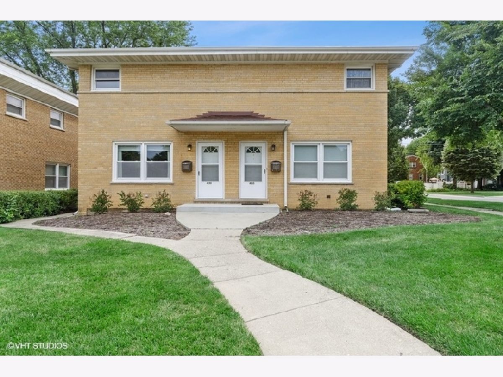
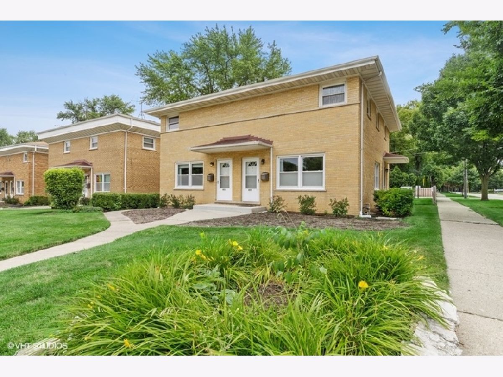
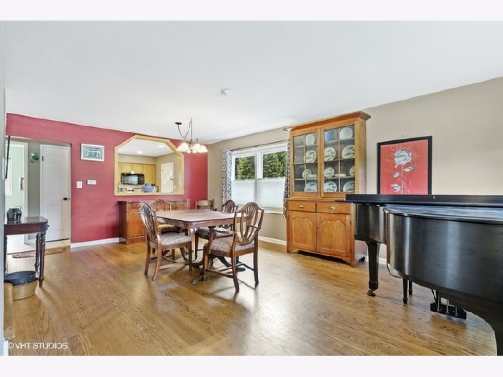
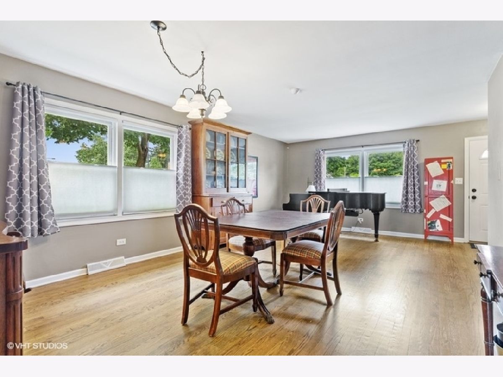
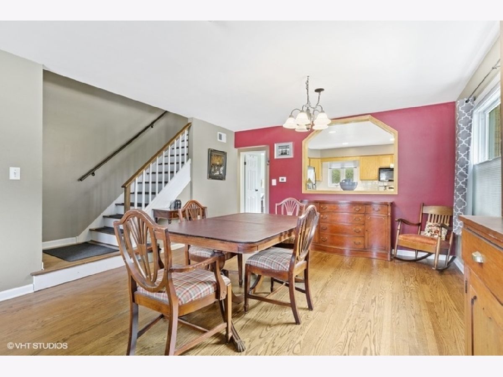
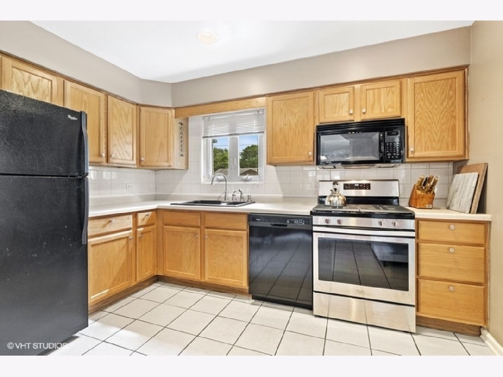
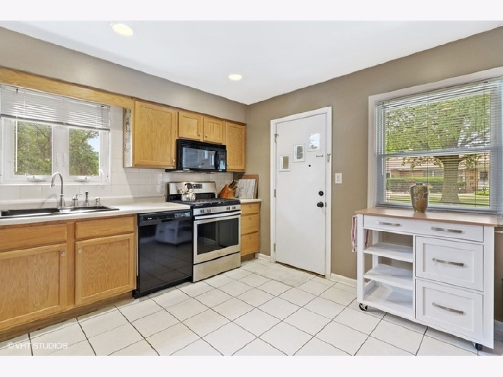
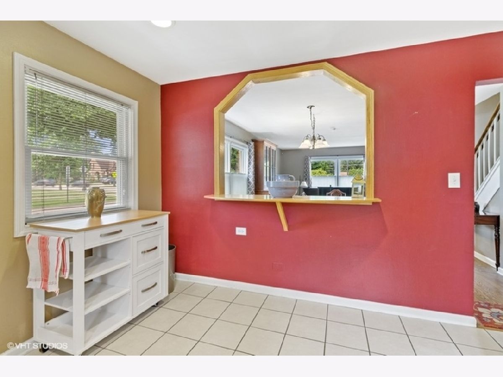
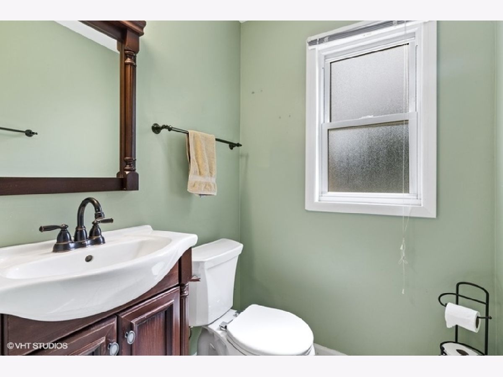
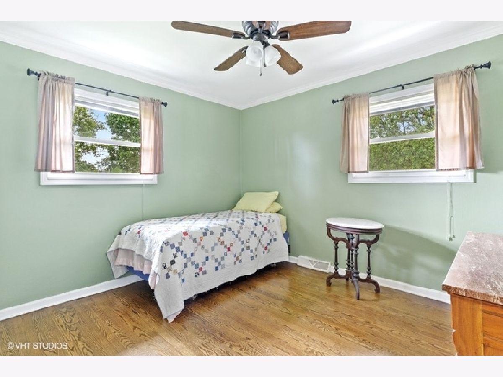
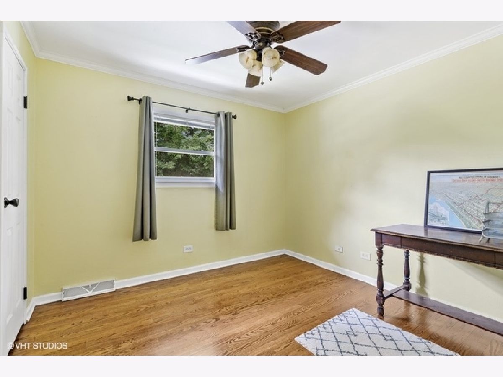
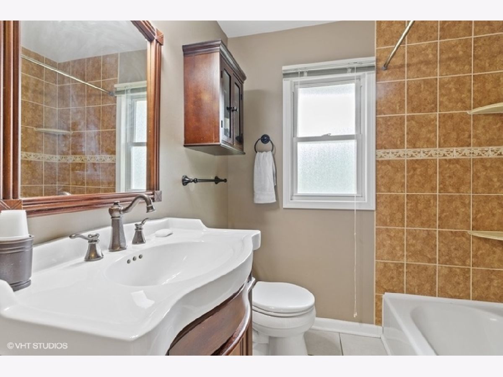
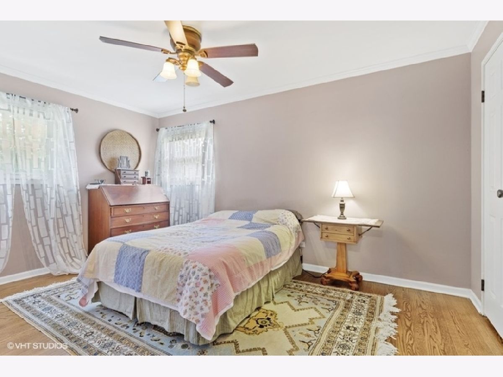
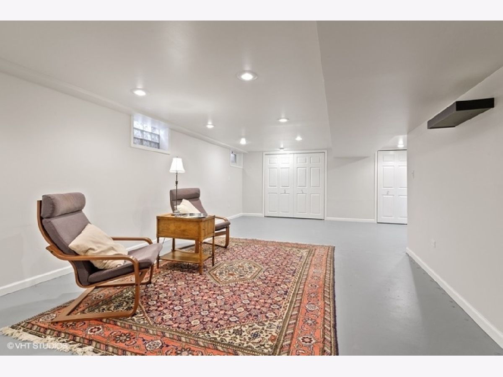
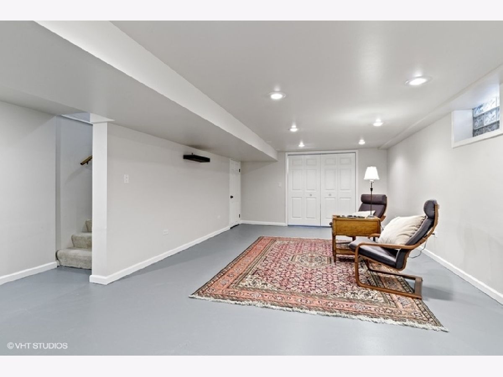
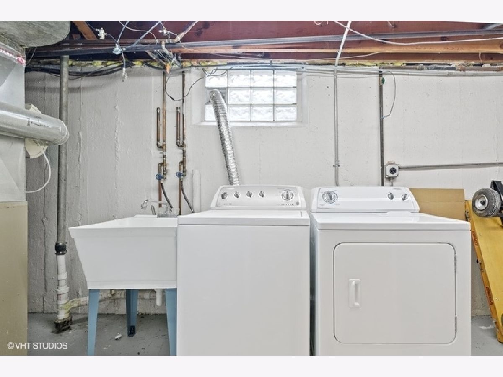
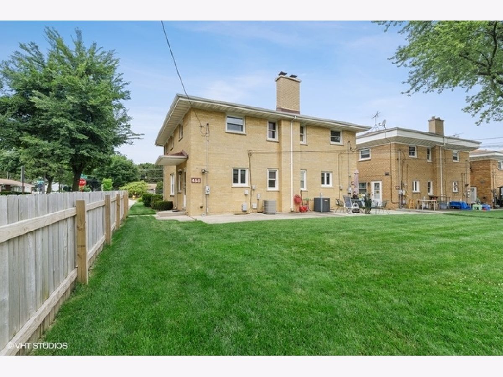
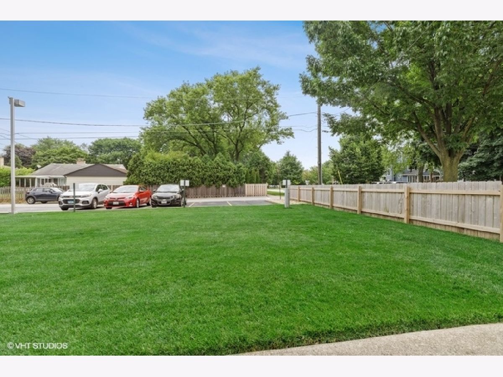
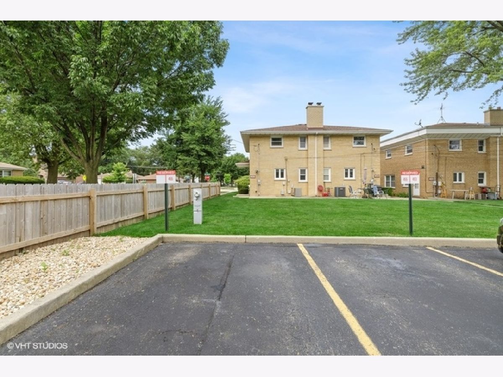
Room Specifics
Total Bedrooms: 3
Bedrooms Above Ground: 3
Bedrooms Below Ground: 0
Dimensions: —
Floor Type: Hardwood
Dimensions: —
Floor Type: Hardwood
Full Bathrooms: 2
Bathroom Amenities: Soaking Tub
Bathroom in Basement: 0
Rooms: No additional rooms
Basement Description: Finished
Other Specifics
| — | |
| Concrete Perimeter | |
| Asphalt | |
| Patio, Storms/Screens, End Unit | |
| Common Grounds | |
| 25 X 139 | |
| — | |
| None | |
| Hardwood Floors | |
| Range, Microwave, Dishwasher, Refrigerator, Washer, Dryer | |
| Not in DB | |
| — | |
| — | |
| — | |
| — |
Tax History
| Year | Property Taxes |
|---|---|
| 2013 | $4,829 |
| 2019 | $3,191 |
| 2020 | $4,170 |
Contact Agent
Nearby Similar Homes
Nearby Sold Comparables
Contact Agent
Listing Provided By
Compass

