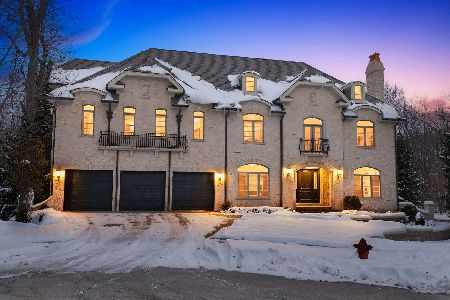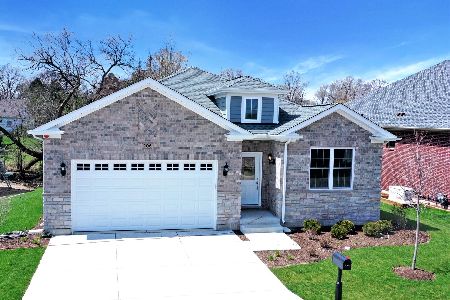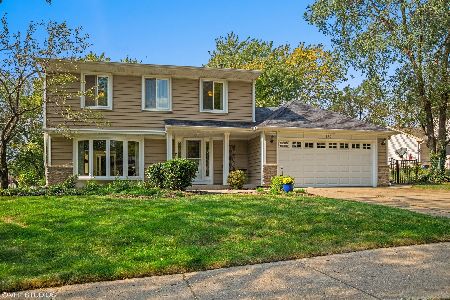455 Harvest Lane, Roselle, Illinois 60172
$265,000
|
Sold
|
|
| Status: | Closed |
| Sqft: | 1,351 |
| Cost/Sqft: | $204 |
| Beds: | 3 |
| Baths: | 2 |
| Year Built: | 1977 |
| Property Taxes: | $5,084 |
| Days On Market: | 1970 |
| Lot Size: | 0,22 |
Description
Enjoy this well-maintained vintage style one story ranch home featuring 3 bedroom, 1 and 1/2 half bath perfectly located in the Lake Park High school District 108. This remodeled home is beautifully covered with a lovely 40yr-old mature Boston Ivy that blooms all thru the summertime season. Open living room dining room features a large impressive box-picture window, antique-white moldings & crossheads. Custom blinds and lace valance. Many decorative moldings, and baseboards and trims. Beautiful Brazilian cherry plank flooring, Cook up a storm in your country style kitchen retrofitted with antique-style white-painted oak cabinetry, high-end WOLF Brand Professional Gas Stove/Convection Oven, copper and stainless steel wall tile, premium granite countertops. All the appliances are stainless steel. NEW restaurant-grade Gooseneck Faucet. Don't overlook the gracious French Doors with mullion. The extra-wide pantry also houses the Maytag washer & dryer. The kitchen opens up to a large eating area and warm cozy family room. Enjoy cold winter nights by the unique Cast-Iron Ben Franklin-Style Wood-Burning Fireplace with a possible gas-hook-up. Imported German Honey-Oak Plank Flooring, True Bead board walls & chair rails. The 9ft. Andersen French Doors opens to solid brick paver patio and backyard. The master bedroom boasts the continental-style white painted panel doors with dark wood trim & chair rails, an walk-in closet, Brazilian cherry wood flooring finished with a new antique white crown & baseboards moldings. The half-bath has a NEW Kohler top-of-the-line water-sense double-flush Classic toilet. Seller is offering a home warranty for the first year for carefree living. Surround sound system with five channel amp and accessories. Newer concrete driveway & front walkway along with its brick paved front stoop. Enjoy the expansive backyard with award winning garden featured in ChicagoLand Gardening Magazine, exhibited in many Chicagoland Garden Clubs & registered with the GARDEN CONSERVANCY of Illinois. A delightful KOI POND, easily removable if desired. Minutes to the Seasons 4 Park, major highways, METRA and a quaint downtown area. Annual Association Fee of $400 per year so you can enjoy access to the Clubhouse and pool.
Property Specifics
| Single Family | |
| — | |
| Ranch | |
| 1977 | |
| None | |
| — | |
| No | |
| 0.22 |
| Du Page | |
| — | |
| 33 / Monthly | |
| Clubhouse,Pool | |
| Lake Michigan | |
| Public Sewer | |
| 10852697 | |
| 0209408010 |
Nearby Schools
| NAME: | DISTRICT: | DISTANCE: | |
|---|---|---|---|
|
Grade School
Erickson Elementary School |
13 | — | |
|
Middle School
Westfield Middle School |
13 | Not in DB | |
|
High School
Lake Park High School |
108 | Not in DB | |
Property History
| DATE: | EVENT: | PRICE: | SOURCE: |
|---|---|---|---|
| 30 Oct, 2020 | Sold | $265,000 | MRED MLS |
| 15 Sep, 2020 | Under contract | $275,500 | MRED MLS |
| 10 Sep, 2020 | Listed for sale | $275,500 | MRED MLS |

Room Specifics
Total Bedrooms: 3
Bedrooms Above Ground: 3
Bedrooms Below Ground: 0
Dimensions: —
Floor Type: Wood Laminate
Dimensions: —
Floor Type: Wood Laminate
Full Bathrooms: 2
Bathroom Amenities: —
Bathroom in Basement: 0
Rooms: Walk In Closet
Basement Description: Slab
Other Specifics
| 2 | |
| Concrete Perimeter | |
| Concrete | |
| Patio, Brick Paver Patio, Storms/Screens | |
| — | |
| 9583 | |
| — | |
| Half | |
| Wood Laminate Floors, First Floor Laundry, First Floor Full Bath, Walk-In Closet(s) | |
| Range, Dishwasher, Refrigerator, Washer, Dryer, Disposal, Stainless Steel Appliance(s) | |
| Not in DB | |
| Park, Curbs, Sidewalks, Street Lights, Street Paved | |
| — | |
| — | |
| Wood Burning Stove |
Tax History
| Year | Property Taxes |
|---|---|
| 2020 | $5,084 |
Contact Agent
Nearby Similar Homes
Nearby Sold Comparables
Contact Agent
Listing Provided By
RE/MAX Suburban







