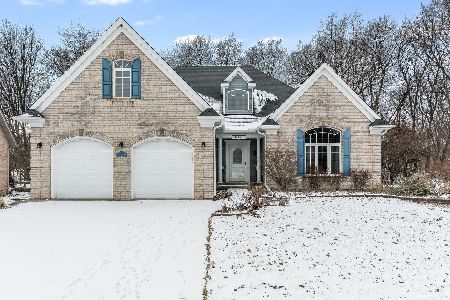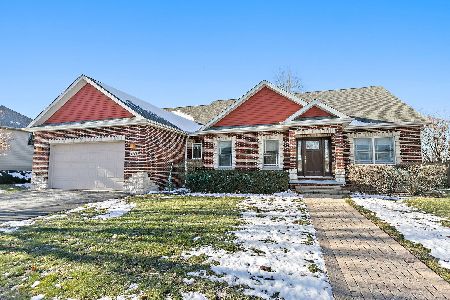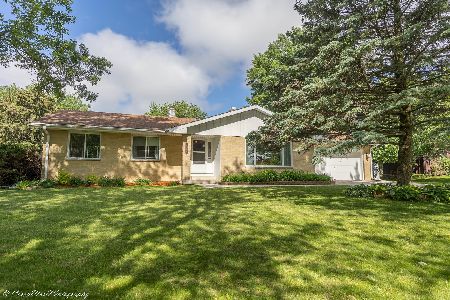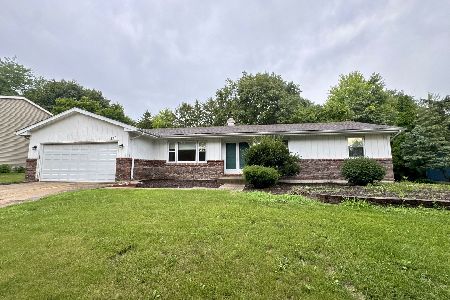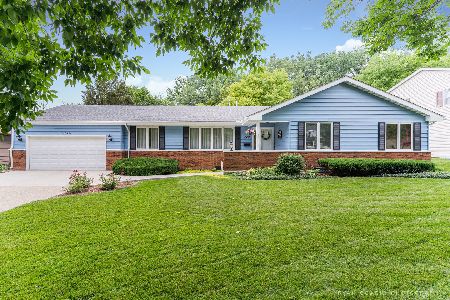455 Hillcrest Drive, Dekalb, Illinois 60115
$193,000
|
Sold
|
|
| Status: | Closed |
| Sqft: | 1,925 |
| Cost/Sqft: | $104 |
| Beds: | 4 |
| Baths: | 4 |
| Year Built: | 1988 |
| Property Taxes: | $6,577 |
| Days On Market: | 2898 |
| Lot Size: | 0,37 |
Description
THIS HOME IS DEFINITELY MOVE IN READY!! You'll love all the recent improvements to this lovely 4 bedroom, 3.5 bathroom home. First floor features living room, formal dining room, updated kitchen w/SS appliances, family room w/fireplace, all with high end laminate flooring and crown molding. Kitchen eating area has a built-in bench w/storage. Family room has wood burning FP and built in shelves. First floor powder room and laundry. Upstairs - Huge master bedroom suite w/new electric fireplace & seating area, nice bathroom, full wall of closets, and a door to an under-roof storage closet. Three more nice size bedrooms and hall bath round out the second floor. The lower level features a second family room or rec room with another electric fireplace and a third full bath. Basement storage and utility room plus crawl space storage. The home is on 1/3+ acre with a huge deck (partially covered), large fenced back yard, and storage shed. Driveway w/side parking turn-around pad.
Property Specifics
| Single Family | |
| — | |
| — | |
| 1988 | |
| Partial | |
| — | |
| No | |
| 0.37 |
| De Kalb | |
| Hillcrest | |
| 0 / Not Applicable | |
| None | |
| Public | |
| Public Sewer | |
| 09866385 | |
| 0815279014 |
Property History
| DATE: | EVENT: | PRICE: | SOURCE: |
|---|---|---|---|
| 22 Dec, 2015 | Sold | $160,000 | MRED MLS |
| 24 Oct, 2015 | Under contract | $169,900 | MRED MLS |
| — | Last price change | $175,000 | MRED MLS |
| 4 Aug, 2015 | Listed for sale | $175,000 | MRED MLS |
| 27 Apr, 2018 | Sold | $193,000 | MRED MLS |
| 12 Mar, 2018 | Under contract | $199,900 | MRED MLS |
| — | Last price change | $210,000 | MRED MLS |
| 26 Feb, 2018 | Listed for sale | $210,000 | MRED MLS |
Room Specifics
Total Bedrooms: 4
Bedrooms Above Ground: 4
Bedrooms Below Ground: 0
Dimensions: —
Floor Type: Carpet
Dimensions: —
Floor Type: Carpet
Dimensions: —
Floor Type: Carpet
Full Bathrooms: 4
Bathroom Amenities: —
Bathroom in Basement: 1
Rooms: Recreation Room,Foyer
Basement Description: Partially Finished,Crawl
Other Specifics
| 2 | |
| Concrete Perimeter | |
| Asphalt | |
| Deck | |
| Fenced Yard | |
| 85X143.5X54.5X61.9X142.48 | |
| Unfinished | |
| Full | |
| Wood Laminate Floors, First Floor Laundry | |
| Range, Microwave, Dishwasher, Refrigerator, Washer, Dryer, Disposal, Stainless Steel Appliance(s) | |
| Not in DB | |
| Sidewalks, Street Lights, Street Paved | |
| — | |
| — | |
| Wood Burning, Electric |
Tax History
| Year | Property Taxes |
|---|---|
| 2015 | $6,960 |
| 2018 | $6,577 |
Contact Agent
Nearby Similar Homes
Nearby Sold Comparables
Contact Agent
Listing Provided By
Century 21 Elsner Realty


