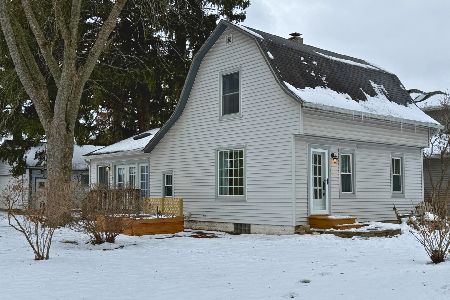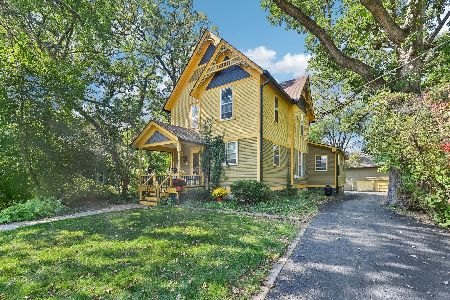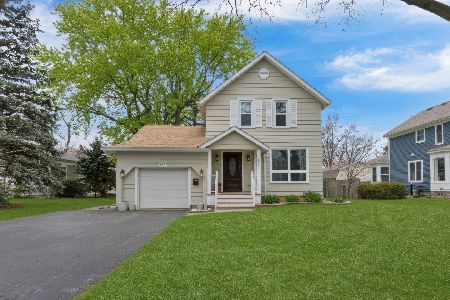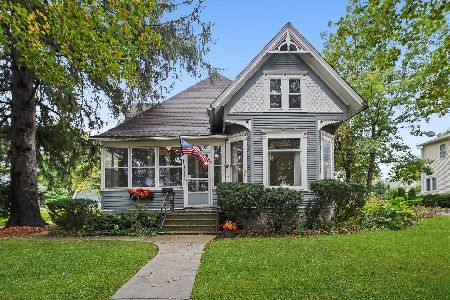455 Iron Horse Court, Grayslake, Illinois 60030
$289,000
|
Sold
|
|
| Status: | Closed |
| Sqft: | 3,128 |
| Cost/Sqft: | $93 |
| Beds: | 4 |
| Baths: | 3 |
| Year Built: | 1991 |
| Property Taxes: | $13,041 |
| Days On Market: | 1688 |
| Lot Size: | 0,00 |
Description
Fabulous South Creek custom home! Over 3100 sq ft includes 4 bedrooms, 2 1/2 baths and a 1st floor office. Awesome cul-de-sac location. Vaulted, beamed ceiling in living room. Great eat-in kitchen with generous cabinet space, SS appliances and sliding door to patio. HUGE family room with fireplace and 2 sliding doors leading out to a paver patio. Upstairs you'll find a large loft. Master bedroom enjoys a sitting area and luxury bath. Great finished basement adds even more living space! Close to neighborhood park. Walking distance to Metra station. Convenient to downtown Grayslake, schools and parks.
Property Specifics
| Single Family | |
| — | |
| — | |
| 1991 | |
| Full | |
| — | |
| No | |
| — |
| Lake | |
| South Creek | |
| 0 / Not Applicable | |
| None | |
| Public | |
| Public Sewer | |
| 11074073 | |
| 06353090230000 |
Nearby Schools
| NAME: | DISTRICT: | DISTANCE: | |
|---|---|---|---|
|
Grade School
Prairieview School |
46 | — | |
|
Middle School
Grayslake Middle School |
46 | Not in DB | |
|
High School
Grayslake Central High School |
127 | Not in DB | |
Property History
| DATE: | EVENT: | PRICE: | SOURCE: |
|---|---|---|---|
| 27 Jul, 2016 | Listed for sale | $0 | MRED MLS |
| 18 Dec, 2018 | Under contract | $0 | MRED MLS |
| 8 Oct, 2018 | Listed for sale | $0 | MRED MLS |
| 17 Jun, 2021 | Sold | $289,000 | MRED MLS |
| 7 May, 2021 | Under contract | $289,900 | MRED MLS |
| 5 May, 2021 | Listed for sale | $289,900 | MRED MLS |

Room Specifics
Total Bedrooms: 4
Bedrooms Above Ground: 4
Bedrooms Below Ground: 0
Dimensions: —
Floor Type: Carpet
Dimensions: —
Floor Type: Carpet
Dimensions: —
Floor Type: Carpet
Full Bathrooms: 3
Bathroom Amenities: Whirlpool,Separate Shower,Double Sink
Bathroom in Basement: 0
Rooms: Office,Loft,Recreation Room,Eating Area
Basement Description: Finished
Other Specifics
| 3 | |
| Concrete Perimeter | |
| Concrete | |
| Brick Paver Patio, Storms/Screens | |
| Cul-De-Sac | |
| 70 X 125 | |
| — | |
| Full | |
| Vaulted/Cathedral Ceilings, Bar-Wet, Hardwood Floors, First Floor Laundry | |
| Range, Dishwasher, Refrigerator, Washer, Dryer, Disposal, Stainless Steel Appliance(s) | |
| Not in DB | |
| Park, Curbs, Sidewalks, Street Lights, Street Paved | |
| — | |
| — | |
| Gas Log |
Tax History
| Year | Property Taxes |
|---|---|
| 2021 | $13,041 |
Contact Agent
Nearby Similar Homes
Nearby Sold Comparables
Contact Agent
Listing Provided By
Baird & Warner











