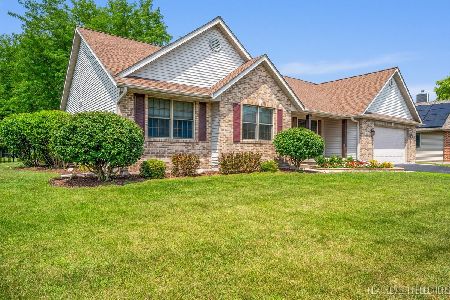455 John Marshall Lane, Sycamore, Illinois 60178
$265,000
|
Sold
|
|
| Status: | Closed |
| Sqft: | 2,800 |
| Cost/Sqft: | $97 |
| Beds: | 4 |
| Baths: | 3 |
| Year Built: | 2002 |
| Property Taxes: | $8,306 |
| Days On Market: | 6154 |
| Lot Size: | 0,00 |
Description
If you are looking for that extra space w/your new home, this one has it!! Large foyer w/gorgeous lead glass door & sidelites welcomes you to fresh flrs & a home w/many bells & whistles! 1st flr has den, Lg mudroom w/wall of cherry cabinets, formal dining w/crown & chair rail & open flr plan kitchen-family room design. The kitchen will knock you out w/the unique features of cherry cabinets, SS appliances. Short Sale.
Property Specifics
| Single Family | |
| — | |
| — | |
| 2002 | |
| Full | |
| — | |
| No | |
| — |
| De Kalb | |
| Heron Creek | |
| 318 / Annual | |
| Lawn Care,Snow Removal | |
| Public | |
| Public Sewer | |
| 07173809 | |
| 0621452008 |
Property History
| DATE: | EVENT: | PRICE: | SOURCE: |
|---|---|---|---|
| 12 Feb, 2010 | Sold | $265,000 | MRED MLS |
| 29 Jan, 2010 | Under contract | $272,000 | MRED MLS |
| — | Last price change | $288,000 | MRED MLS |
| 30 Mar, 2009 | Listed for sale | $304,000 | MRED MLS |
Room Specifics
Total Bedrooms: 4
Bedrooms Above Ground: 4
Bedrooms Below Ground: 0
Dimensions: —
Floor Type: Carpet
Dimensions: —
Floor Type: Carpet
Dimensions: —
Floor Type: Carpet
Full Bathrooms: 3
Bathroom Amenities: —
Bathroom in Basement: 1
Rooms: Den,Gallery,Office,Utility Room-1st Floor
Basement Description: Partially Finished
Other Specifics
| 2 | |
| — | |
| Concrete | |
| — | |
| — | |
| 75X138 | |
| — | |
| Yes | |
| First Floor Bedroom | |
| Range, Microwave, Dishwasher, Refrigerator, Disposal | |
| Not in DB | |
| — | |
| — | |
| — | |
| — |
Tax History
| Year | Property Taxes |
|---|---|
| 2010 | $8,306 |
Contact Agent
Nearby Similar Homes
Nearby Sold Comparables
Contact Agent
Listing Provided By
Century 21 Elsner Realty





