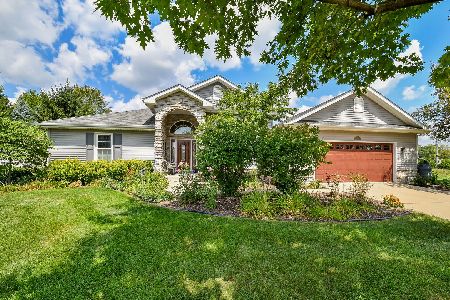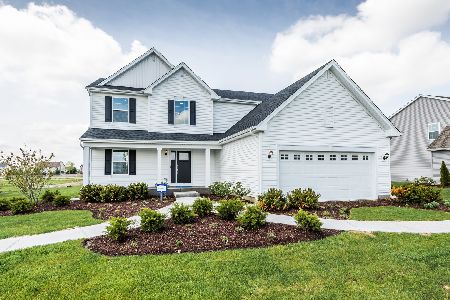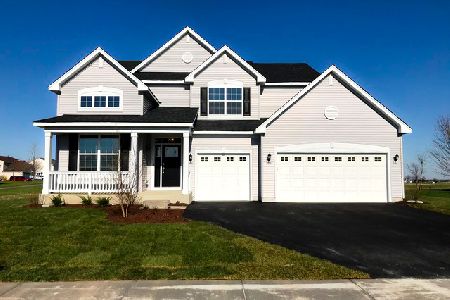455 Parkside Lane, Yorkville, Illinois 60560
$417,500
|
Sold
|
|
| Status: | Closed |
| Sqft: | 2,282 |
| Cost/Sqft: | $179 |
| Beds: | 4 |
| Baths: | 3 |
| Year Built: | 2021 |
| Property Taxes: | $12,501 |
| Days On Market: | 715 |
| Lot Size: | 0,28 |
Description
SSA WILL BE PAID BY SELLER AT CLOSING! TAX AMOUNT FOR 2022 WOULD HAVE BEEN $9,799 WITHOUT SSA. An exceptional 3 (4 bedrooms possibility!) bedroom home with a loft in the sought-after Raintree subdivision. Custom light fixtures, a built-in fireplace, and family room cabinets provide both elegance and practicality. Recently upgraded half bath. The full walk-out basement has a rough-in plumbing for another full bath, opening to a spacious yard against a protected wildlife area, is ideal for entertaining. Professional wood finishes, charming chandeliers, and an upstairs laundry room enhance the home's allure. Conveniently located near parks, a middle school, pool, and clubhouse, this residence is sure to impress even the most discerning buyer. Community features a Clubhouse, swimming pool, Fitness Center, Game Room, Tennis Courts, parks, Bike Paths, & on site Yorkville Middle School. Smart Home automation with Ring Doorbell, keyless entry & wi-fi thermostat.
Property Specifics
| Single Family | |
| — | |
| — | |
| 2021 | |
| — | |
| VICTORIA | |
| No | |
| 0.28 |
| Kendall | |
| Raintree Village | |
| 175 / Quarterly | |
| — | |
| — | |
| — | |
| 11972634 | |
| 0509211012 |
Nearby Schools
| NAME: | DISTRICT: | DISTANCE: | |
|---|---|---|---|
|
Grade School
Circle Center Grade School |
115 | — | |
|
Middle School
Yorkville Middle School |
115 | Not in DB | |
|
High School
Yorkville High School |
115 | Not in DB | |
Property History
| DATE: | EVENT: | PRICE: | SOURCE: |
|---|---|---|---|
| 7 Dec, 2021 | Sold | $353,395 | MRED MLS |
| 9 Aug, 2021 | Under contract | $352,660 | MRED MLS |
| 9 Aug, 2021 | Listed for sale | $352,660 | MRED MLS |
| 18 Mar, 2024 | Sold | $417,500 | MRED MLS |
| 8 Feb, 2024 | Under contract | $409,000 | MRED MLS |
| 2 Feb, 2024 | Listed for sale | $409,000 | MRED MLS |
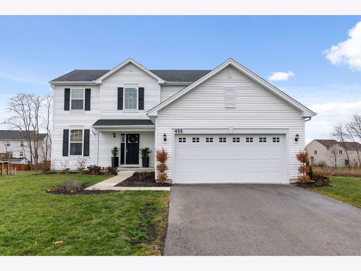
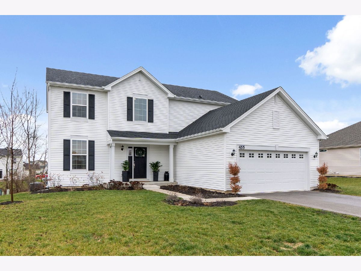
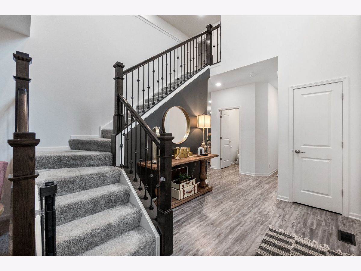
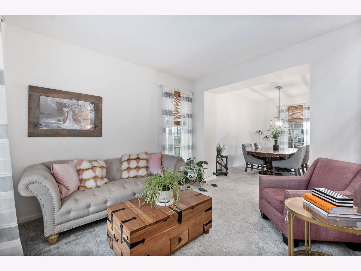
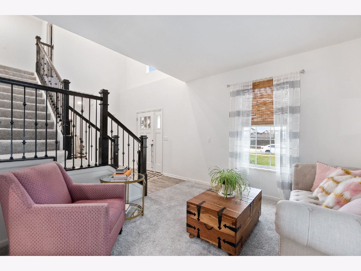
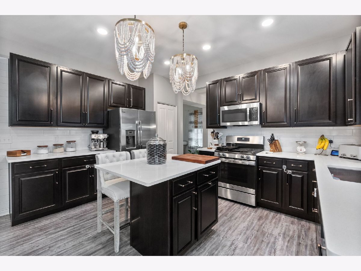
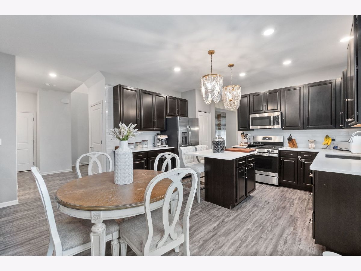
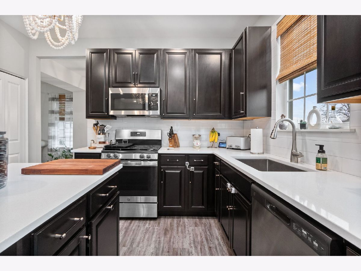
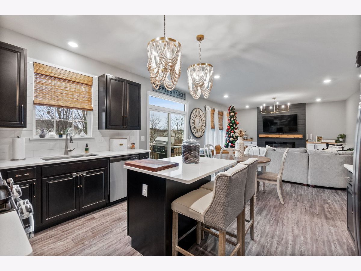
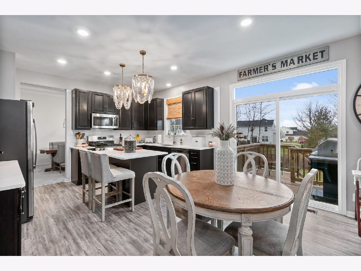
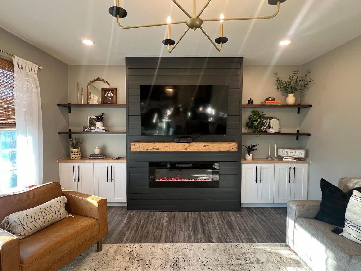
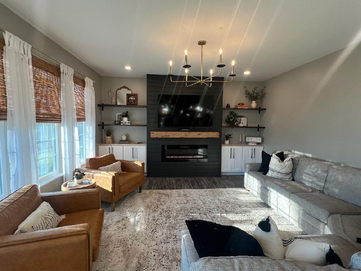
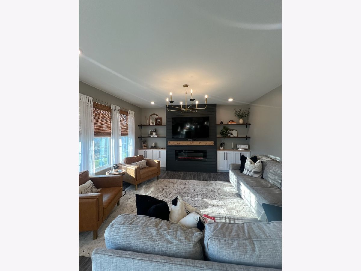
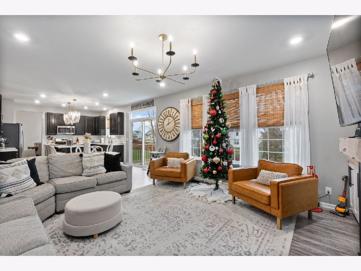
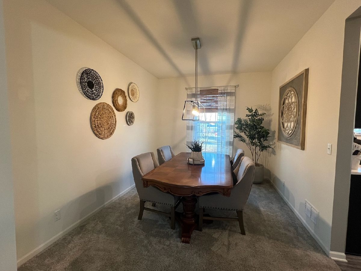
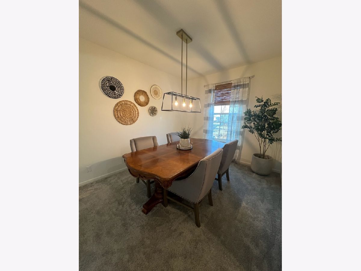
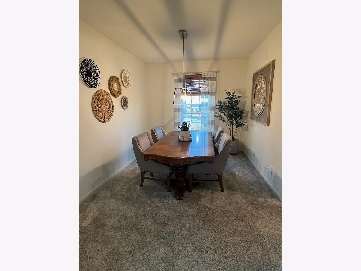
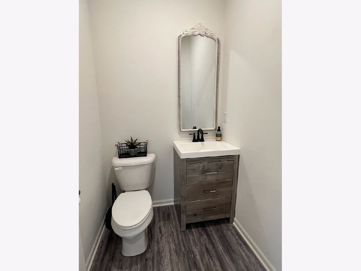
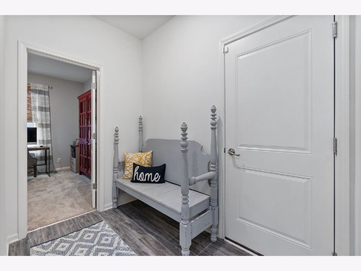
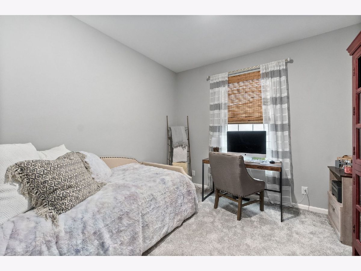
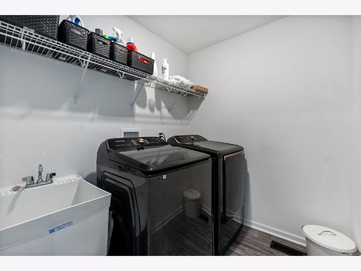
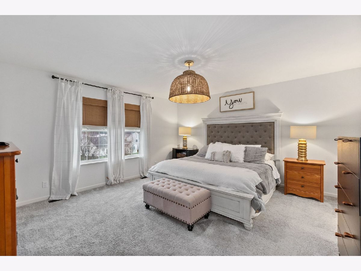
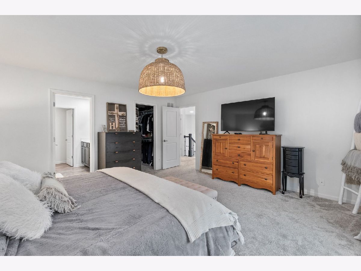
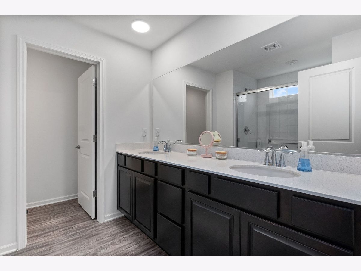
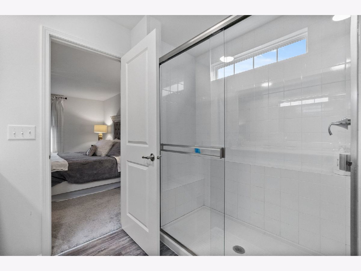
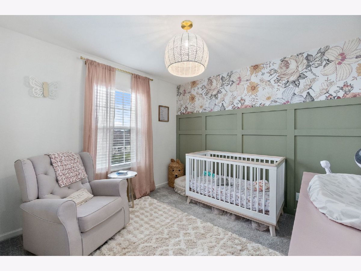
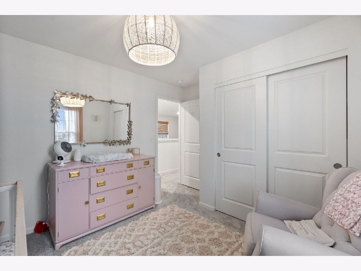
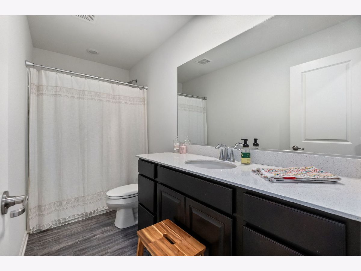
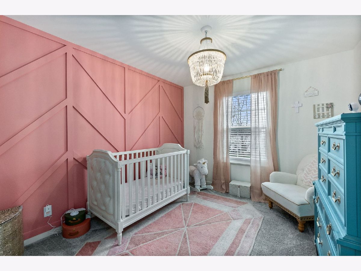
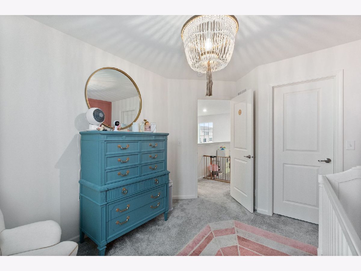
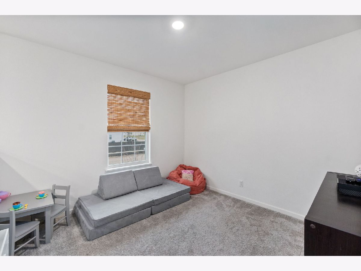
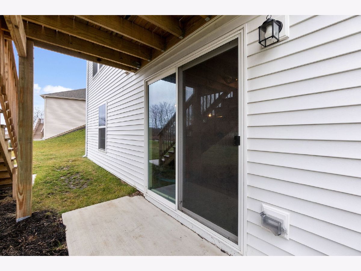
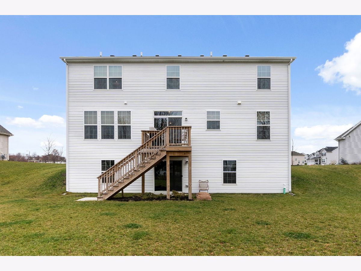
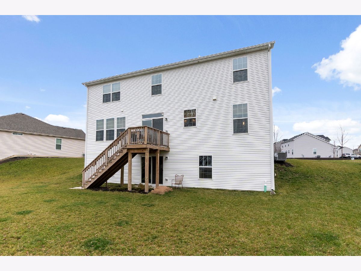
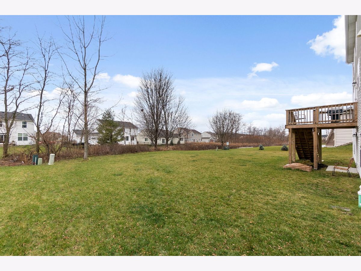
Room Specifics
Total Bedrooms: 4
Bedrooms Above Ground: 4
Bedrooms Below Ground: 0
Dimensions: —
Floor Type: —
Dimensions: —
Floor Type: —
Dimensions: —
Floor Type: —
Full Bathrooms: 3
Bathroom Amenities: Double Sink
Bathroom in Basement: 0
Rooms: —
Basement Description: Unfinished,Bathroom Rough-In
Other Specifics
| 2 | |
| — | |
| Asphalt | |
| — | |
| — | |
| 90 X 135 | |
| — | |
| — | |
| — | |
| — | |
| Not in DB | |
| — | |
| — | |
| — | |
| — |
Tax History
| Year | Property Taxes |
|---|---|
| 2024 | $12,501 |
Contact Agent
Nearby Similar Homes
Nearby Sold Comparables
Contact Agent
Listing Provided By
Keller Williams Innovate - Aurora






