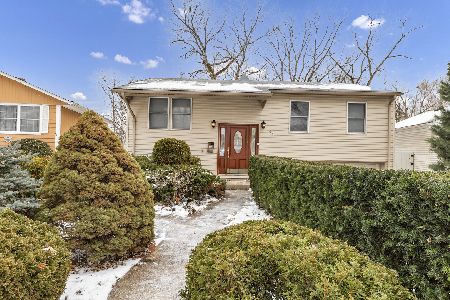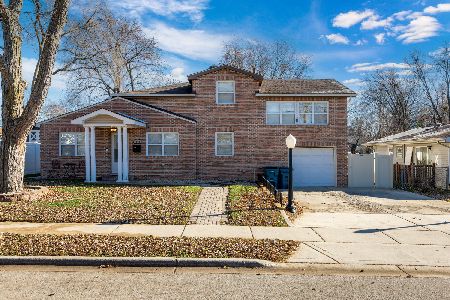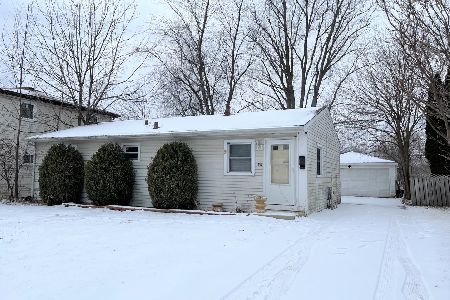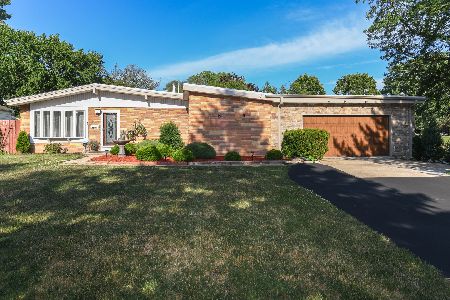455 Polo Club Drive, Glendale Heights, Illinois 60139
$259,000
|
Sold
|
|
| Status: | Closed |
| Sqft: | 1,755 |
| Cost/Sqft: | $151 |
| Beds: | 4 |
| Baths: | 2 |
| Year Built: | 1990 |
| Property Taxes: | $4,538 |
| Days On Market: | 2658 |
| Lot Size: | 0,18 |
Description
Original owners have lovingly maintained this home. When originally built, they had the home expanded by 2 feet on two sides so it is larger than others in the neighborhood and features a sub-basement. The kitchen features an eating area, full wall of cabinetry great serving area for parties, and a pantry closet. Upstairs the master bedroom has double closets. The hall bath has a separate tub and shower and two linen closets. The lower level family room is the perfect place for entertaining. Also on this level is the forth bedroom with exterior access and a full bath. Downstairs is the sub-basement offering plenty of storage space or opportunity for additional living space. Outside you can enjoy the large deck and firepit area with new retaining wall. All oak trim throughout. New roof 2004. Large footprint and lots of potential in this wonderfully maintained home.
Property Specifics
| Single Family | |
| — | |
| — | |
| 1990 | |
| Partial | |
| — | |
| No | |
| 0.18 |
| Du Page | |
| Polo Club | |
| 0 / Not Applicable | |
| None | |
| Public | |
| Public Sewer | |
| 10114784 | |
| 0226302042 |
Nearby Schools
| NAME: | DISTRICT: | DISTANCE: | |
|---|---|---|---|
|
High School
Glenbard East High School |
87 | Not in DB | |
Property History
| DATE: | EVENT: | PRICE: | SOURCE: |
|---|---|---|---|
| 7 Jan, 2019 | Sold | $259,000 | MRED MLS |
| 16 Nov, 2018 | Under contract | $265,000 | MRED MLS |
| 26 Oct, 2018 | Listed for sale | $265,000 | MRED MLS |
Room Specifics
Total Bedrooms: 4
Bedrooms Above Ground: 4
Bedrooms Below Ground: 0
Dimensions: —
Floor Type: Carpet
Dimensions: —
Floor Type: Carpet
Dimensions: —
Floor Type: Vinyl
Full Bathrooms: 2
Bathroom Amenities: Separate Shower,Soaking Tub
Bathroom in Basement: 0
Rooms: Storage
Basement Description: Unfinished
Other Specifics
| 2 | |
| — | |
| — | |
| Deck | |
| — | |
| 11965 | |
| — | |
| None | |
| — | |
| Range, Dishwasher, Refrigerator, Washer, Dryer, Disposal | |
| Not in DB | |
| Park, Pool, Lake, Curbs, Sidewalks | |
| — | |
| — | |
| — |
Tax History
| Year | Property Taxes |
|---|---|
| 2019 | $4,538 |
Contact Agent
Nearby Similar Homes
Nearby Sold Comparables
Contact Agent
Listing Provided By
Redfin Corporation









