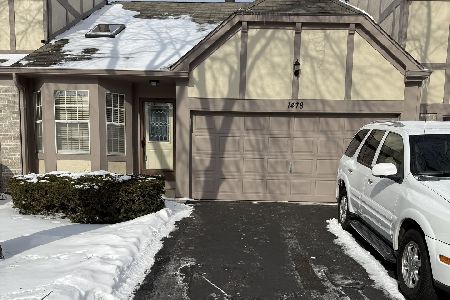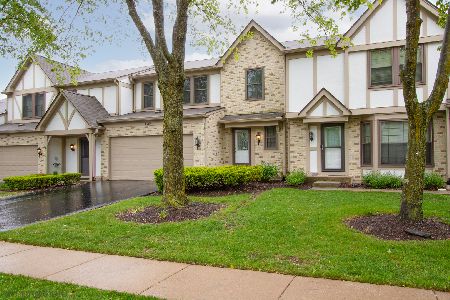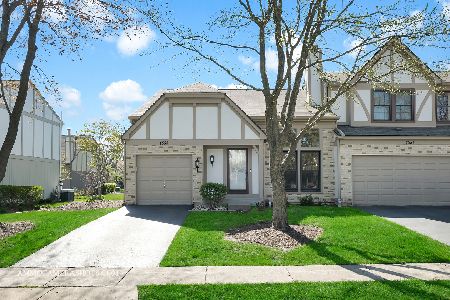4551 Topaz Drive, Hoffman Estates, Illinois 60192
$415,000
|
Sold
|
|
| Status: | Closed |
| Sqft: | 1,600 |
| Cost/Sqft: | $244 |
| Beds: | 3 |
| Baths: | 3 |
| Year Built: | 1986 |
| Property Taxes: | $7,261 |
| Days On Market: | 277 |
| Lot Size: | 0,00 |
Description
MULTIPLE OFFERS RECEIVED - SELLERS CALLING FOR HIGHTEST & BEST TO BE RECEIVED BY NO LATER THAN 9 AM ON THURSDAY, 5/1. Absolutely Stunning & Magnificent! This beautifully renovated 3-Bedroom, 2.5-Bath Townhome with a FULL Basement and 2-Car Garage offers exceptional modern elegance and quality throughout. This home shows like a DREAM! Kitchen and all 3 Baths have been incredibly updated/upgraded! The heart of the home is the Stunning Redesigned Updated/Upgraded/Expanded Kitchen (2022) W/Custom 42" Cabinets, Breakfast Bar, Kohler Sink, Quartz Counters, Bosch Stainless Steel Appliances, Subway Tile Backsplash & Under Cabinet Lighting - All seemlessly connected to both the Living Room and Dining Room by Gleaming Oak Hardwood Flooring (2022) in Living Room, Dining Room & Kitchen. Updated Custom Solid Wood Interior Doors! All Custom Levolor Window Treatments T/O! Updated 5" Baseboards! Large Living Room has Custom Shiplap Wood Wall & Recessed Lighting! Updated Powder Room W/Ceramic Floor, Pedestal Sink and ShipLap Wall. Updated Custom Railings, Custom Wood Staircase and Hardwood Flooring in Upper Hallway W/Recessed Lighting. Secluded Master Bedroom Suite W/Hardwood Floors, Vaulted Ceilings, Recessed Lighting. Private Spa-like Ultra Master Bath is completely updated W/Dual Sinks, Custom Vanity, Quartz Counters, Large WIC W/Pocket Door & Custom Elfa Shelving, Updated Deep Oversized Soaking Tub, Recessed Lighting, ceramic tile, separate Commode area & Linen cabinet. 2nd & 3rd Bedrooms include Hardwood Floors, Recessed Lighting & Large Closets W/Custom Elfa Shelving. Completely Updated Full Hall Bath includes large shower, recessed Lighting and Travertine Walls. Conveniently located 2 Floor Open Laundry Area! All Windows Replaced T/O! Patio Door Replaced! Furnace and Central Air - 2015/2016. Water Heater - 2/3 years old. Full Basement is ready for your finishing touches. Award Winning District 15 Elementary Schools & Award Winning Fremd High! The Prime Location of this home provides easy access to Shopping, Parks, neighborhood Splash Park, 2 Train Stations, local Recreation Center, Branch Library, Forest Preserves & I-90 Access! Nearly every inch of this home offers beauty & piece of mind! Truly one of the most beautiful turn-key homes you'll find.
Property Specifics
| Condos/Townhomes | |
| 2 | |
| — | |
| 1986 | |
| — | |
| EARL-CUSTOMIZED | |
| No | |
| — |
| Cook | |
| Castleford | |
| 293 / Monthly | |
| — | |
| — | |
| — | |
| 12349962 | |
| 02191380310000 |
Nearby Schools
| NAME: | DISTRICT: | DISTANCE: | |
|---|---|---|---|
|
Grade School
Frank C Whiteley Elementary Scho |
15 | — | |
|
Middle School
Thomas Jefferson Middle School |
15 | Not in DB | |
|
High School
Wm Fremd High School |
211 | Not in DB | |
Property History
| DATE: | EVENT: | PRICE: | SOURCE: |
|---|---|---|---|
| 30 May, 2025 | Sold | $415,000 | MRED MLS |
| 1 May, 2025 | Under contract | $389,900 | MRED MLS |
| 28 Apr, 2025 | Listed for sale | $389,900 | MRED MLS |
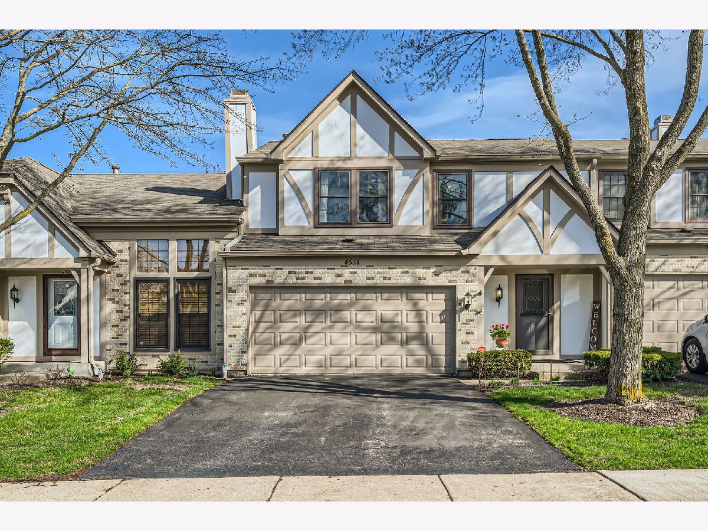




























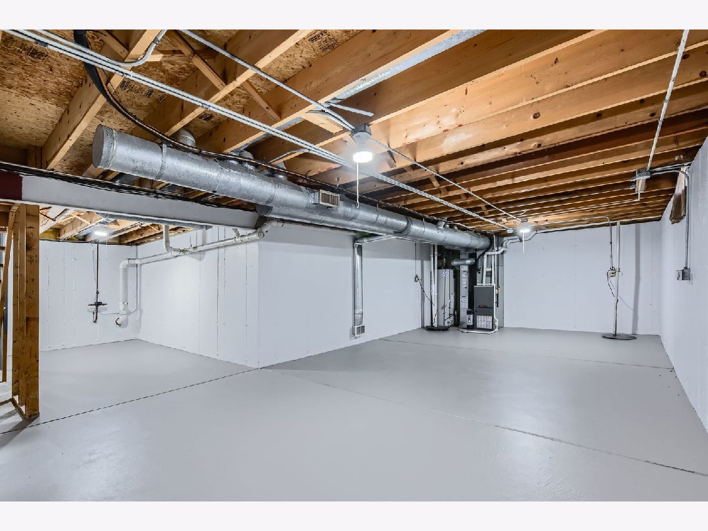
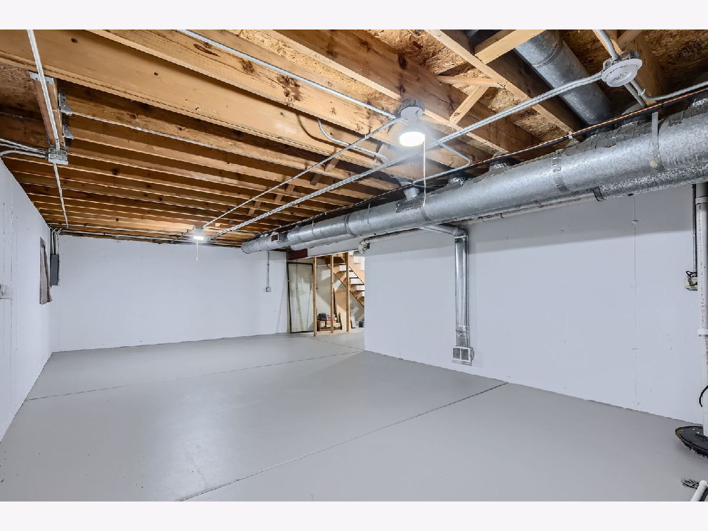
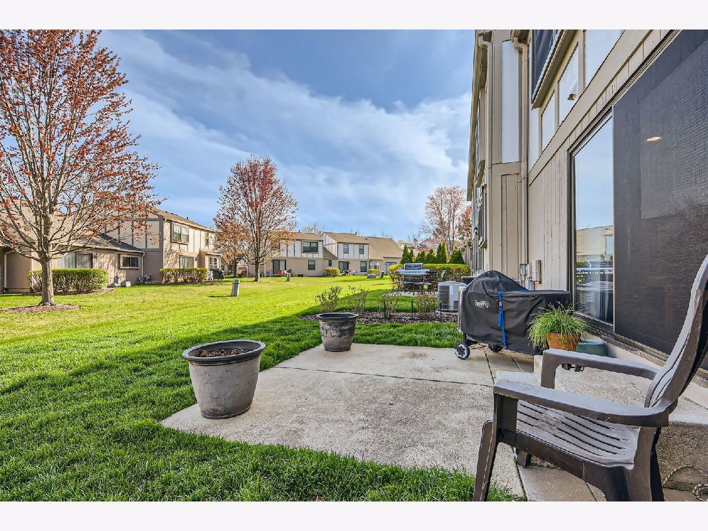
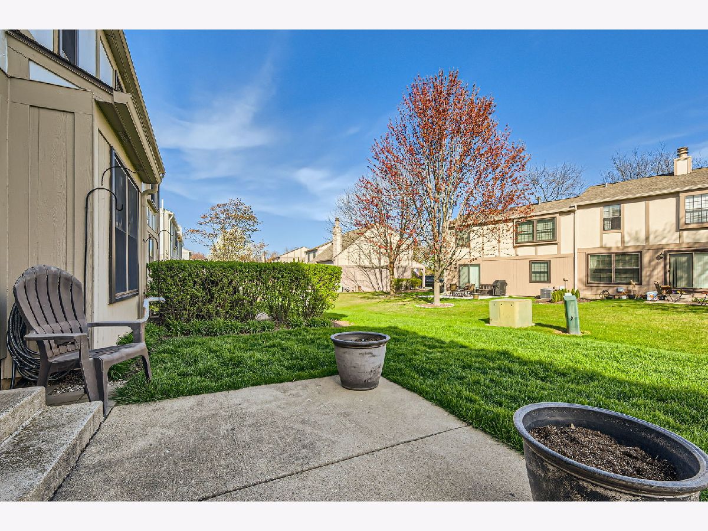
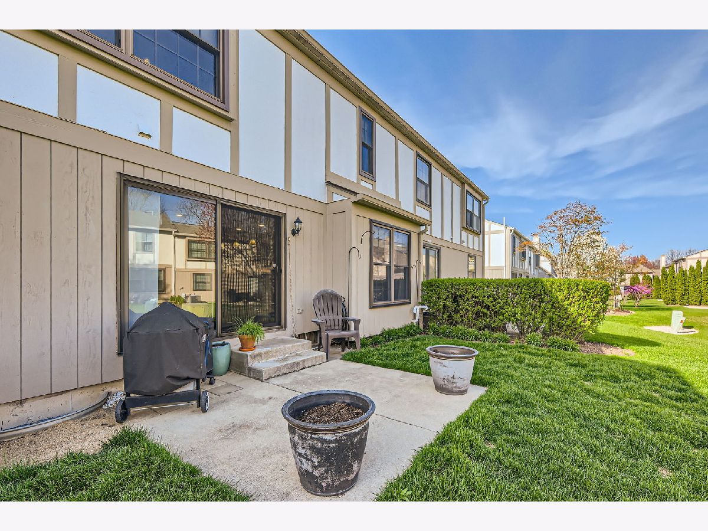
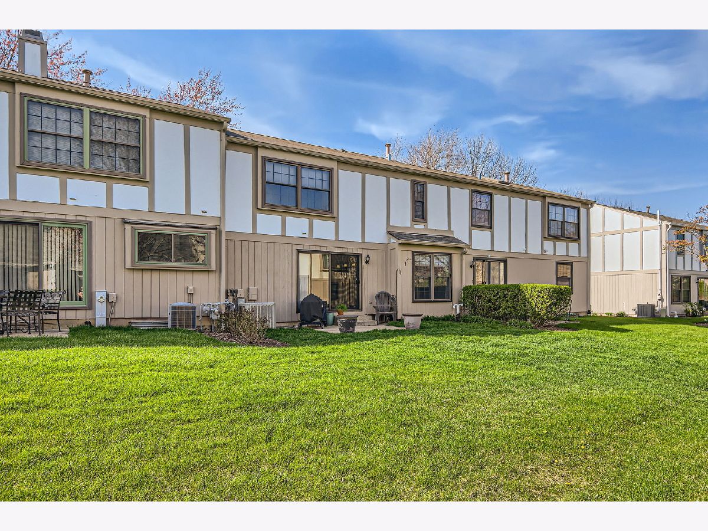
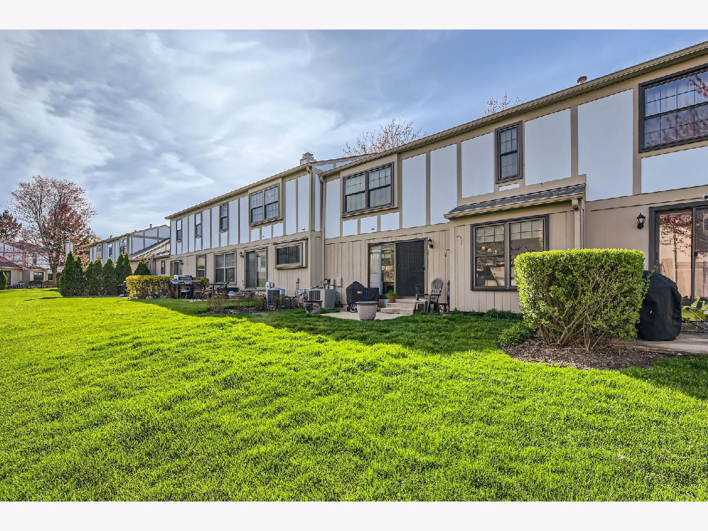
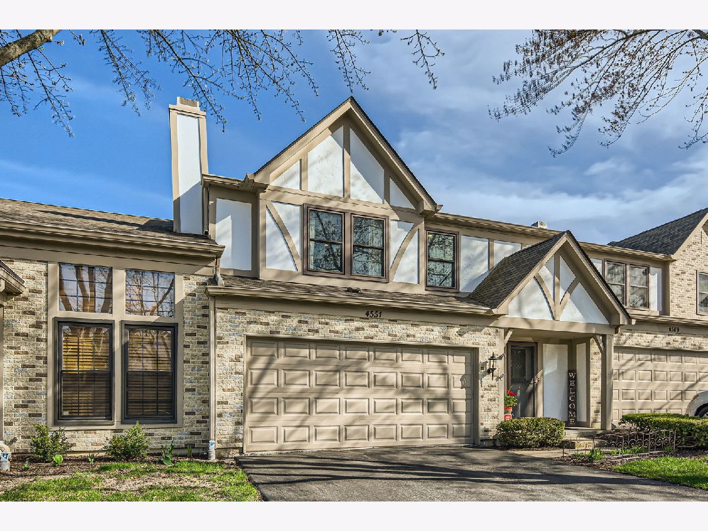
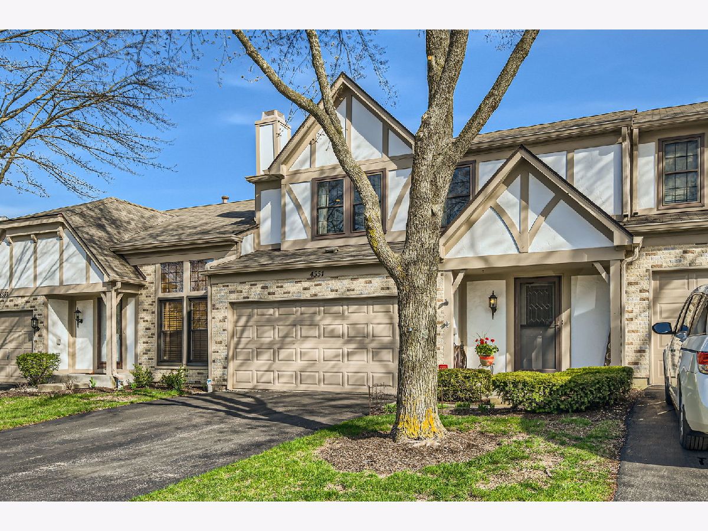
Room Specifics
Total Bedrooms: 3
Bedrooms Above Ground: 3
Bedrooms Below Ground: 0
Dimensions: —
Floor Type: —
Dimensions: —
Floor Type: —
Full Bathrooms: 3
Bathroom Amenities: Separate Shower,Double Sink,Soaking Tub
Bathroom in Basement: 0
Rooms: —
Basement Description: —
Other Specifics
| 2 | |
| — | |
| — | |
| — | |
| — | |
| 97X33X106X30 | |
| — | |
| — | |
| — | |
| — | |
| Not in DB | |
| — | |
| — | |
| — | |
| — |
Tax History
| Year | Property Taxes |
|---|---|
| 2025 | $7,261 |
Contact Agent
Nearby Similar Homes
Nearby Sold Comparables
Contact Agent
Listing Provided By
RE/MAX Suburban

