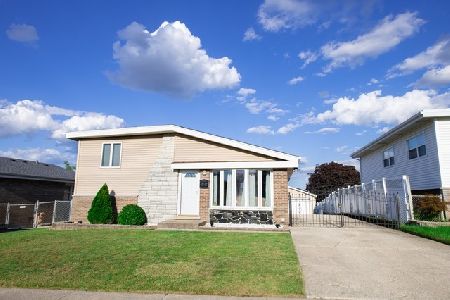4552 129th Street, Alsip, Illinois 60803
$196,000
|
Sold
|
|
| Status: | Closed |
| Sqft: | 1,286 |
| Cost/Sqft: | $155 |
| Beds: | 3 |
| Baths: | 2 |
| Year Built: | 1979 |
| Property Taxes: | $7,700 |
| Days On Market: | 1979 |
| Lot Size: | 0,16 |
Description
Beautifully updated and clean as a whistle! This 3 bedroom, 1 1/2 bath raised ranch is ready for a new owner. Freshly painted and new carpet just installed. Large kitchen features granite counter tops and stainless steel appliances. Nice sized master bedroom with double closets. Huge light filled basement for extra living space. Roof and hot water tank in 2016. Windows 2017. New lighting and electrical outlets. Concrete drive and back stairs just repaired / replaced. 2 1/2 car garage and fenced in backyard make this a great place to call home. ** Taxes have no exemptions and will be less for owner occupied.
Property Specifics
| Single Family | |
| — | |
| Ranch | |
| 1979 | |
| Full | |
| — | |
| No | |
| 0.16 |
| Cook | |
| — | |
| — / Not Applicable | |
| None | |
| Public | |
| Public Sewer | |
| 10819808 | |
| 24341150060000 |
Property History
| DATE: | EVENT: | PRICE: | SOURCE: |
|---|---|---|---|
| 6 Oct, 2020 | Sold | $196,000 | MRED MLS |
| 18 Aug, 2020 | Under contract | $199,500 | MRED MLS |
| 15 Aug, 2020 | Listed for sale | $199,500 | MRED MLS |
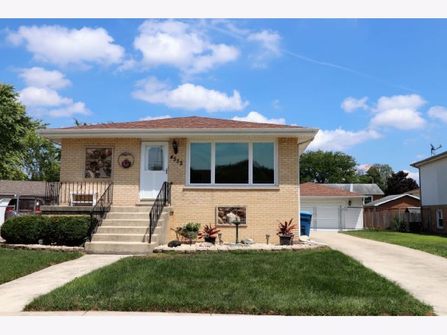
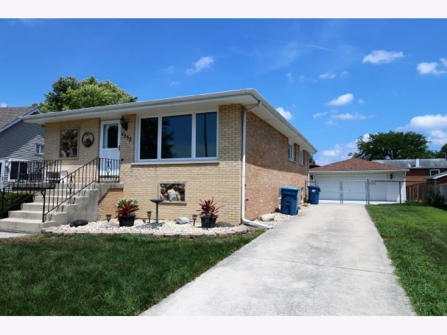
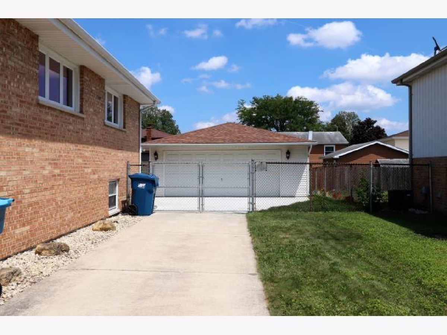
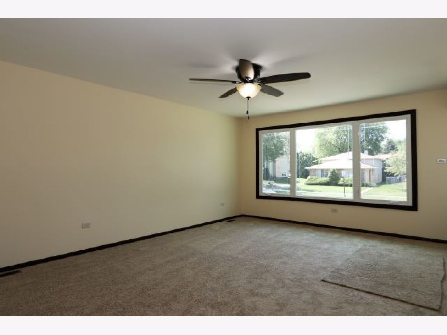
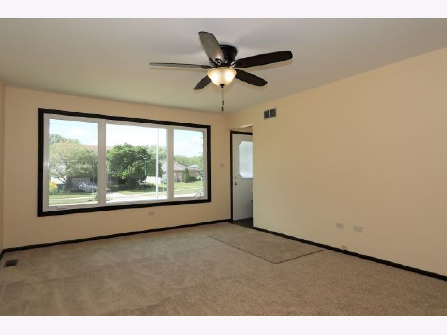
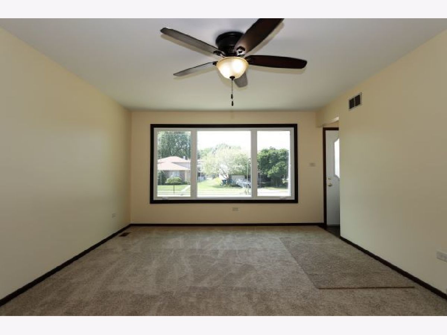
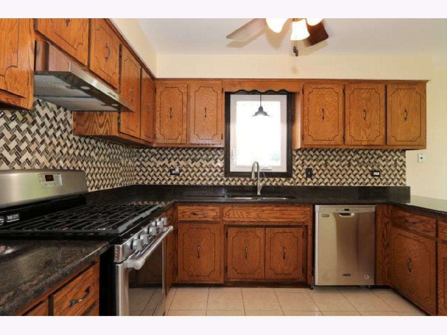
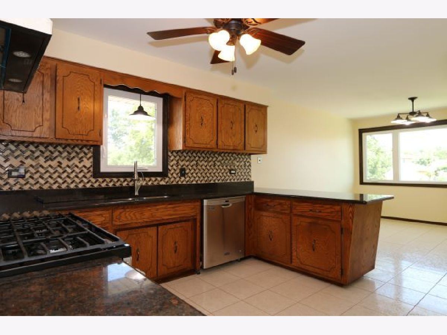
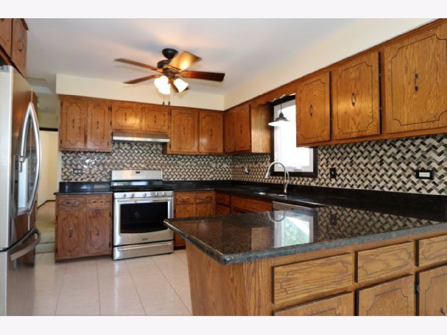
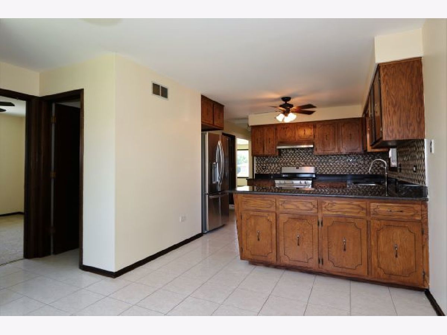

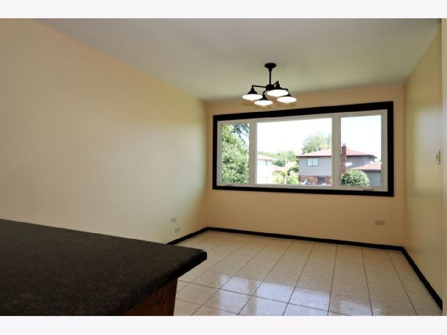
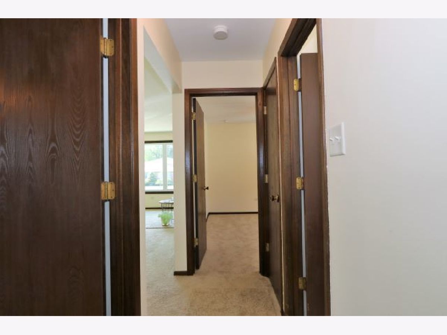
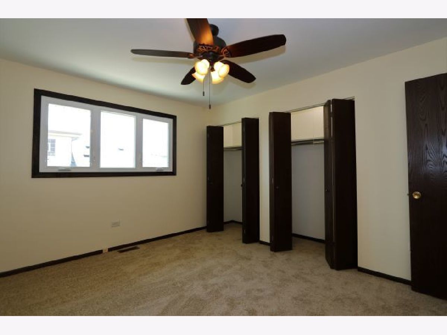
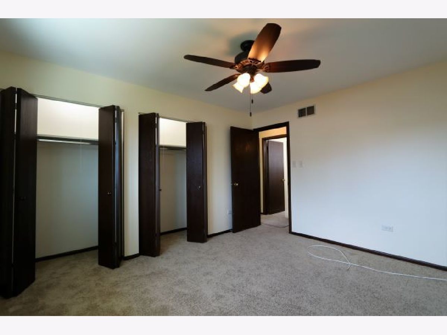
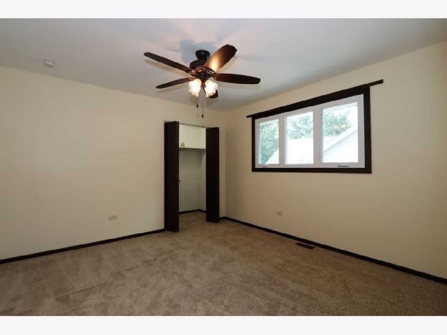
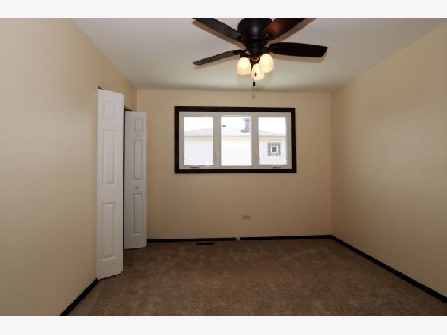
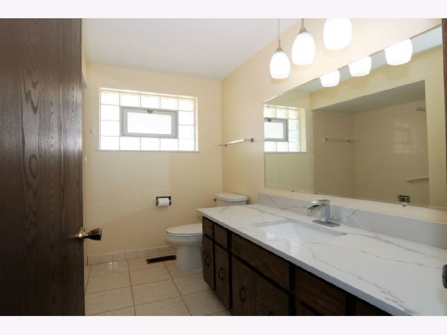
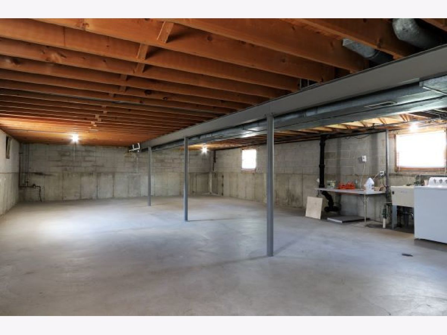
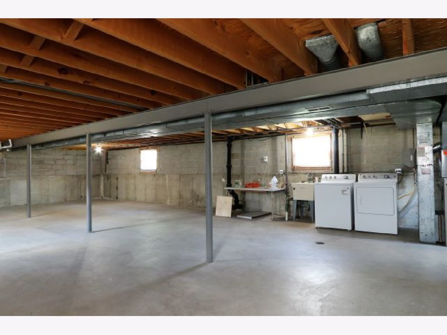
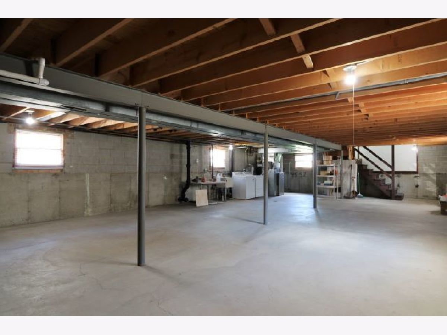
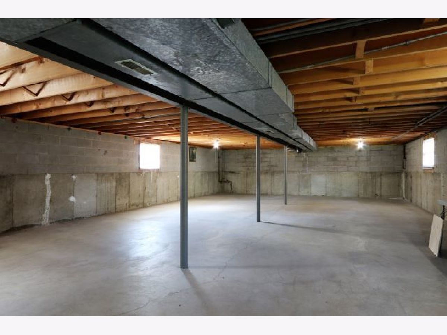
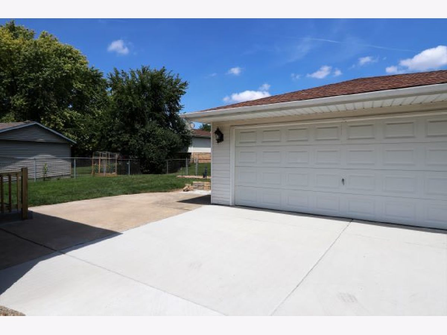
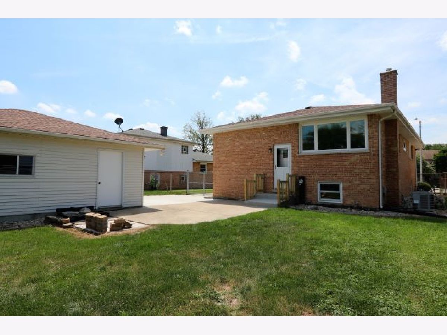
Room Specifics
Total Bedrooms: 3
Bedrooms Above Ground: 3
Bedrooms Below Ground: 0
Dimensions: —
Floor Type: Carpet
Dimensions: —
Floor Type: Carpet
Full Bathrooms: 2
Bathroom Amenities: —
Bathroom in Basement: 0
Rooms: No additional rooms
Basement Description: Unfinished
Other Specifics
| 2.5 | |
| — | |
| Concrete | |
| — | |
| — | |
| 7088 | |
| — | |
| None | |
| — | |
| Range, Dishwasher, Refrigerator, Washer, Dryer, Stainless Steel Appliance(s) | |
| Not in DB | |
| Park, Curbs, Sidewalks, Street Lights, Street Paved | |
| — | |
| — | |
| — |
Tax History
| Year | Property Taxes |
|---|---|
| 2020 | $7,700 |
Contact Agent
Nearby Similar Homes
Nearby Sold Comparables
Contact Agent
Listing Provided By
Century 21 Ham & Associates



