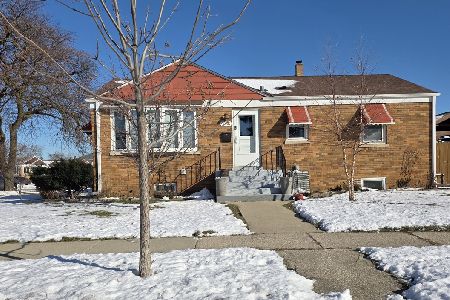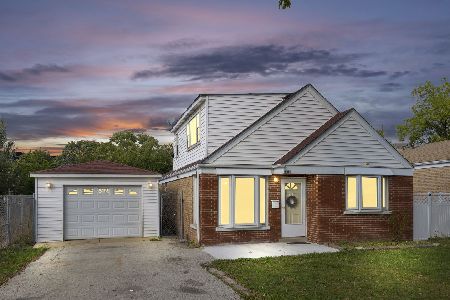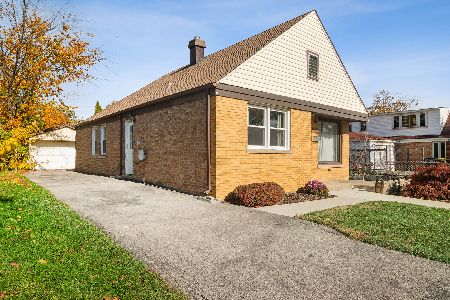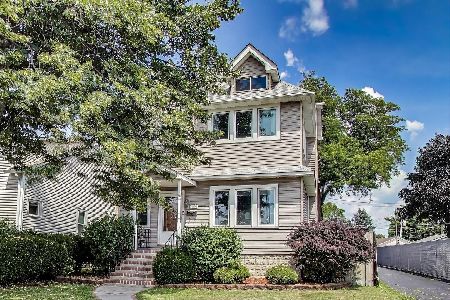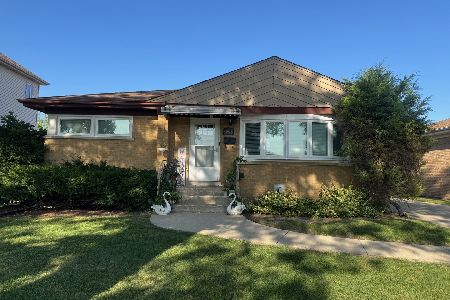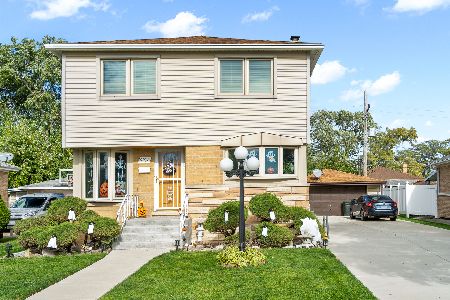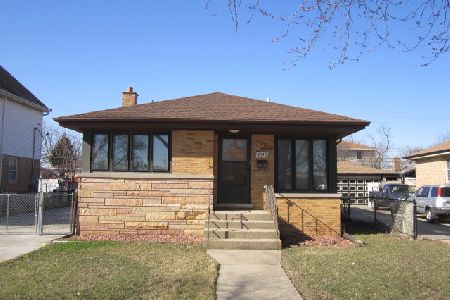4552 25th Avenue, Schiller Park, Illinois 60176
$280,000
|
Sold
|
|
| Status: | Closed |
| Sqft: | 1,100 |
| Cost/Sqft: | $259 |
| Beds: | 3 |
| Baths: | 2 |
| Year Built: | 1959 |
| Property Taxes: | $4,526 |
| Days On Market: | 2490 |
| Lot Size: | 0,13 |
Description
This house is a GEM!!!!! Completely updated with many innovative ideas, Wi-Fi regulated thermostat, Wi-Fi regulated light fixtures and camera system, surround system in the living room and in the basement, SS appliances, hardwood floors, speakers in the bathroom and on the patio, under cabinets lights and on the kitchen floor, granite counter tops in the kitchen and on the patio bar...amazing deck covered with roof with installed speakers, fan and tv. Additional storage in the attic with easy access from the patio. Second kitchen in the basement, that could be easy converted into bar. 3 bedroom used as an office. Electric fireplace in the family room. Roof 2013, windows 2012, new plumbing, main level bathroom remodeled in 2018 with European designs, 2018 insulation, oversize gutters. Beautiful landscaping. Just imagine yourself seating on the patio or by the fire pit on this amazing backyard surrounded by organic fruit trees: peach, cherry, grapes, red currants and blackberries.
Property Specifics
| Single Family | |
| — | |
| Ranch | |
| 1959 | |
| Full | |
| — | |
| No | |
| 0.13 |
| Cook | |
| — | |
| 0 / Not Applicable | |
| None | |
| Public | |
| Public Sewer | |
| 10320499 | |
| 12162120170000 |
Nearby Schools
| NAME: | DISTRICT: | DISTANCE: | |
|---|---|---|---|
|
Grade School
Washington Elementary School |
81 | — | |
|
Middle School
Lincoln Middle School |
81 | Not in DB | |
|
High School
East Leyden High School |
212 | Not in DB | |
Property History
| DATE: | EVENT: | PRICE: | SOURCE: |
|---|---|---|---|
| 3 Mar, 2012 | Sold | $92,199 | MRED MLS |
| 11 Jan, 2012 | Under contract | $80,000 | MRED MLS |
| 5 Jan, 2012 | Listed for sale | $80,000 | MRED MLS |
| 8 May, 2019 | Sold | $280,000 | MRED MLS |
| 27 Mar, 2019 | Under contract | $285,000 | MRED MLS |
| 26 Mar, 2019 | Listed for sale | $285,000 | MRED MLS |
Room Specifics
Total Bedrooms: 4
Bedrooms Above Ground: 3
Bedrooms Below Ground: 1
Dimensions: —
Floor Type: Hardwood
Dimensions: —
Floor Type: Hardwood
Dimensions: —
Floor Type: —
Full Bathrooms: 2
Bathroom Amenities: —
Bathroom in Basement: 1
Rooms: Kitchen,Deck
Basement Description: Finished
Other Specifics
| 2 | |
| Concrete Perimeter | |
| — | |
| — | |
| — | |
| 5600 | |
| — | |
| None | |
| Bar-Wet, Hardwood Floors, In-Law Arrangement | |
| Microwave, Dishwasher, Refrigerator, Washer, Dryer, Stainless Steel Appliance(s) | |
| Not in DB | |
| — | |
| — | |
| — | |
| — |
Tax History
| Year | Property Taxes |
|---|---|
| 2012 | $5,180 |
| 2019 | $4,526 |
Contact Agent
Nearby Similar Homes
Nearby Sold Comparables
Contact Agent
Listing Provided By
Exit Realty Redefined

