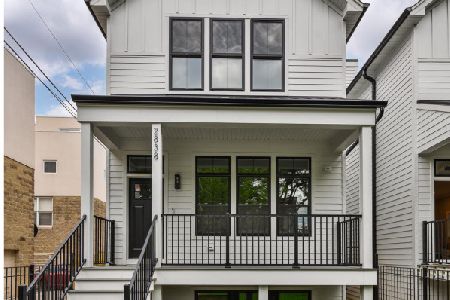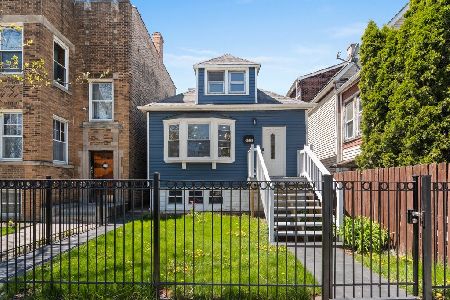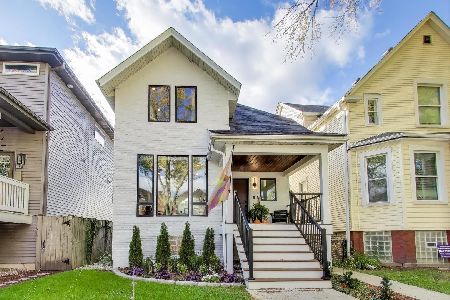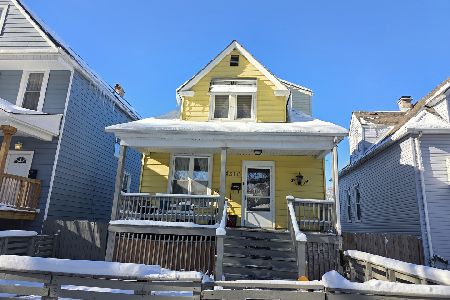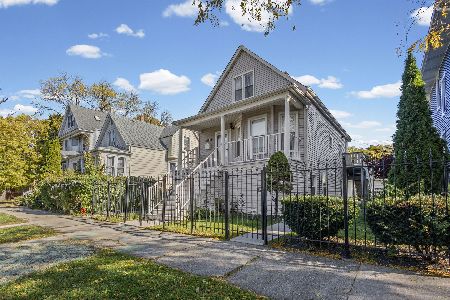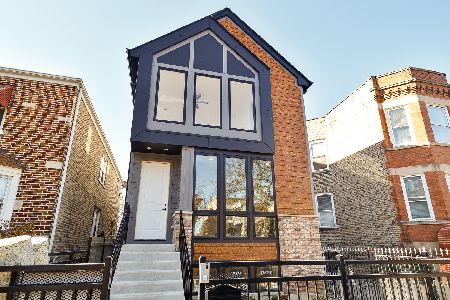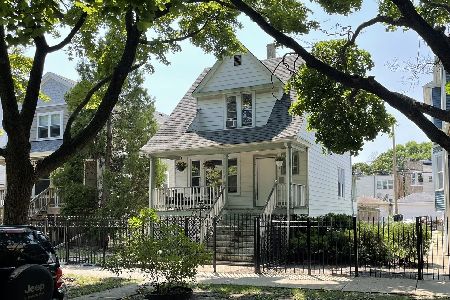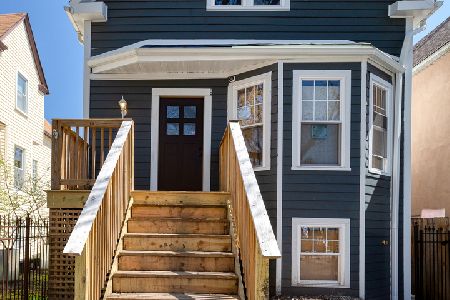4552 Saint Louis Avenue, Albany Park, Chicago, Illinois 60625
$1,060,000
|
Sold
|
|
| Status: | Closed |
| Sqft: | 5,500 |
| Cost/Sqft: | $200 |
| Beds: | 4 |
| Baths: | 5 |
| Year Built: | 2021 |
| Property Taxes: | $0 |
| Days On Market: | 1503 |
| Lot Size: | 0,11 |
Description
Stunning custom single family home on 37.5' lot with 5500sqft of finished space, extra large backyard, and rooftop deck! This modern home features six oversized bedrooms and 5 baths with four bedrooms upstairs including custom closets in each bedroom. Step into the spacious foyer which opens up to an open layout living and dining area perfect for entertaining. Main level features an office and full bath with large standup shower. Oversized gourmet kitchen with open layout complete with butler's pantry, Sub-Zero fridge, Jenn-Air oven, Bosch range with pot filler, Bosch dishwasher, Avanti wine fridge finished off with custom cabinetry. The family room leads out to a large deck with pergola. 2nd level features 4 bedrooms 3 baths. Expansive master suite with private deck, massive walk in closet plus secondary closet. Master bathroom does not disappoint with a double vanity, oversized stand-up shower, and separate soaking tub. Laundry room on second level for easy access. The lower level of this home continues to wow with spacious living area and bar great for entertaining, two additional bedrooms, full bathroom. This spectacular home is complete with its own enormous private roof deck and large landscaped back lawn area. Exterior construction has been immaculately finished with Hardie Board siding, composite decking and steps, complete with a detached 2.5 car garage. Excellent Albany Park location with easy access to expressway, Brown Line, North Park University, Northside Prep, Horner Park, and much more!
Property Specifics
| Single Family | |
| — | |
| — | |
| 2021 | |
| Full | |
| — | |
| No | |
| 0.11 |
| Cook | |
| — | |
| 0 / Not Applicable | |
| None | |
| Public | |
| Public Sewer | |
| 11259751 | |
| 13142140220000 |
Nearby Schools
| NAME: | DISTRICT: | DISTANCE: | |
|---|---|---|---|
|
Grade School
Haugan Elementary School |
299 | — | |
|
High School
Roosevelt High School |
299 | Not in DB | |
Property History
| DATE: | EVENT: | PRICE: | SOURCE: |
|---|---|---|---|
| 14 Jan, 2022 | Sold | $1,060,000 | MRED MLS |
| 23 Nov, 2021 | Under contract | $1,099,000 | MRED MLS |
| 1 Nov, 2021 | Listed for sale | $1,099,000 | MRED MLS |
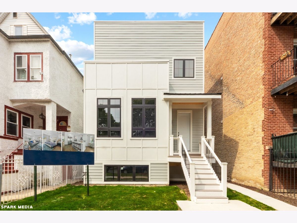
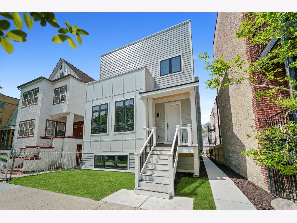
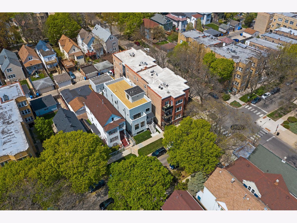
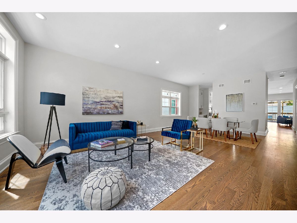
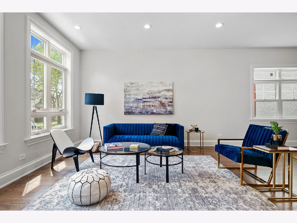
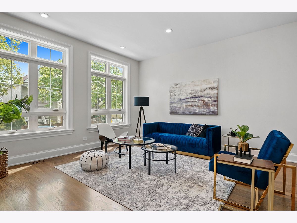
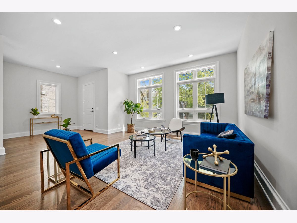
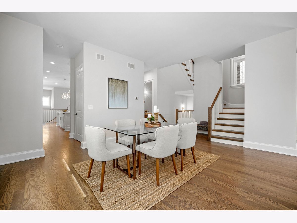
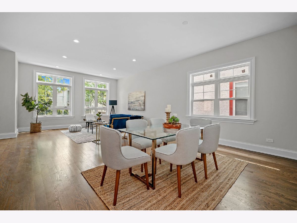
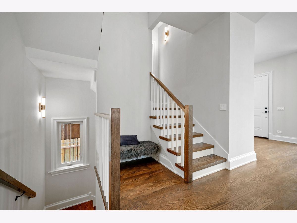
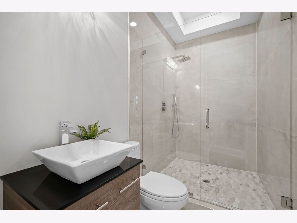
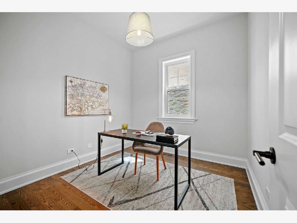
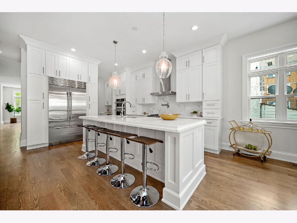
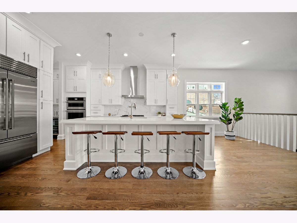
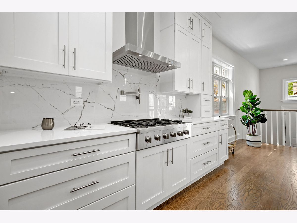
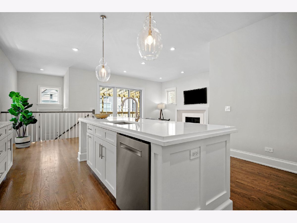
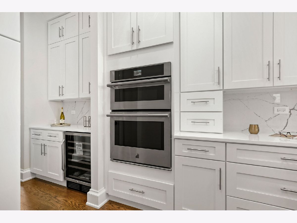
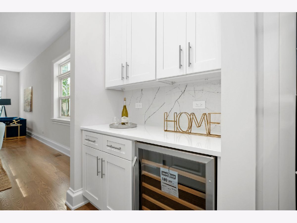
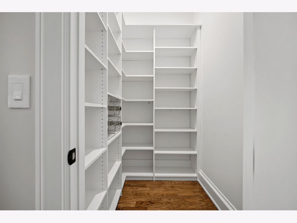
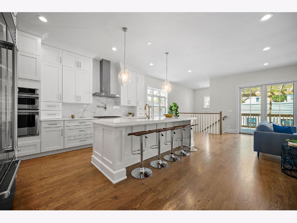
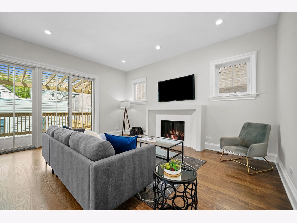
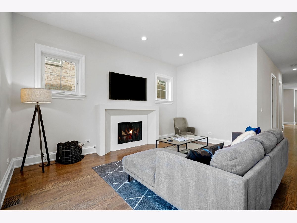
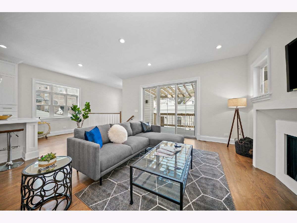
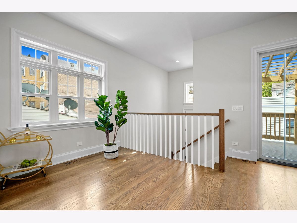
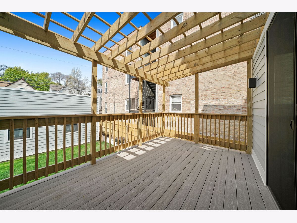
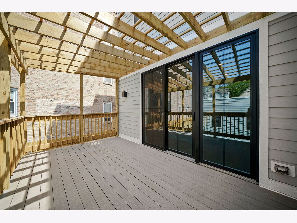
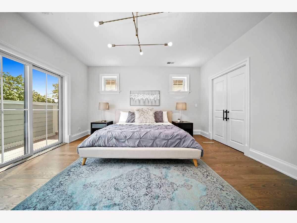
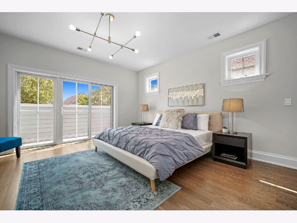
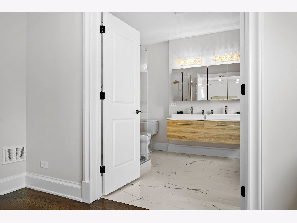
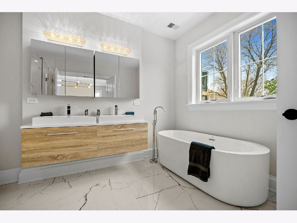
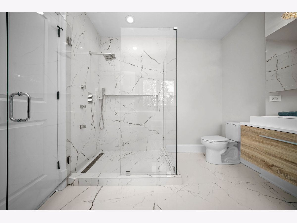
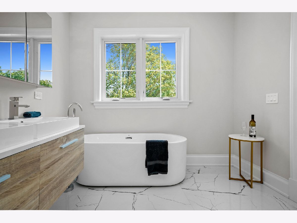
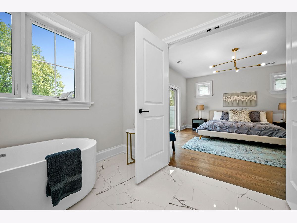
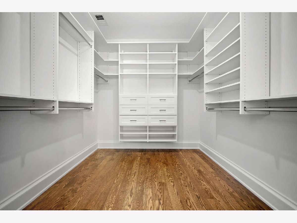
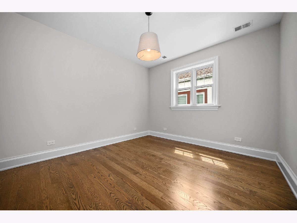
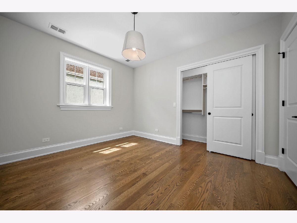
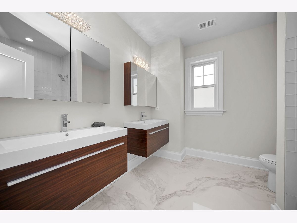
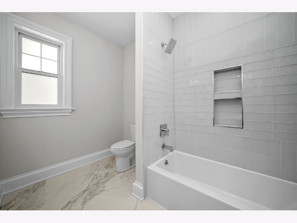
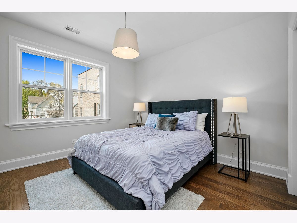
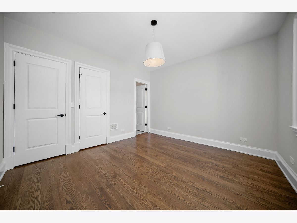
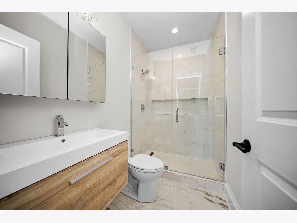
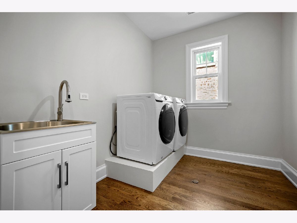
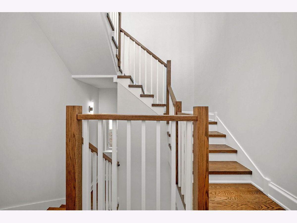
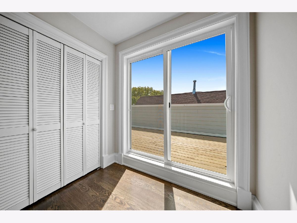
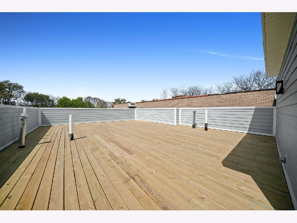
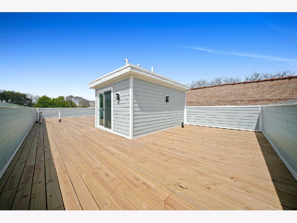
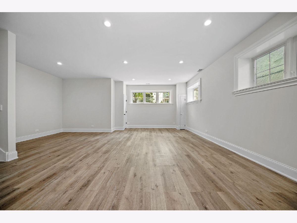
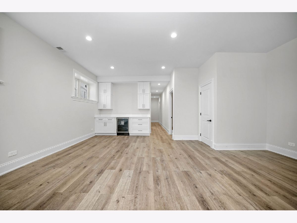
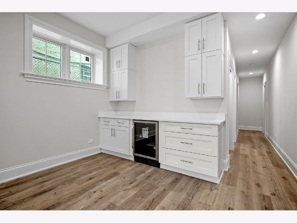
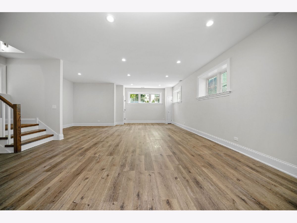
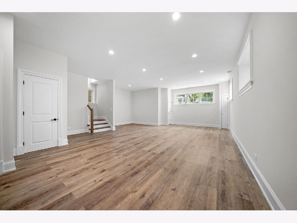
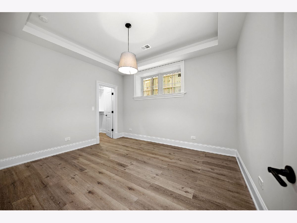
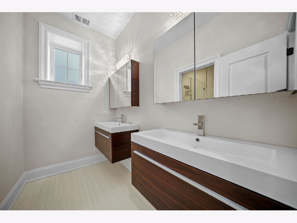
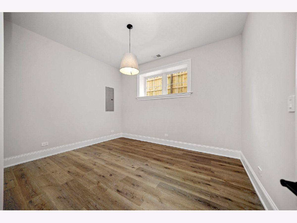
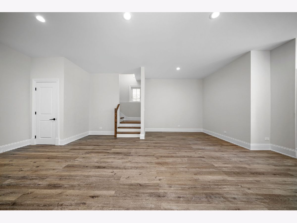
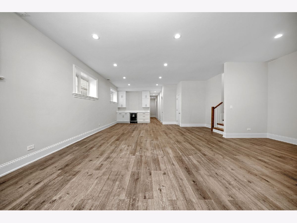
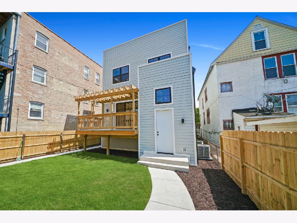
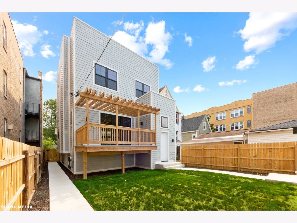
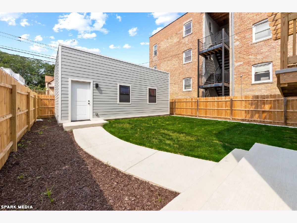
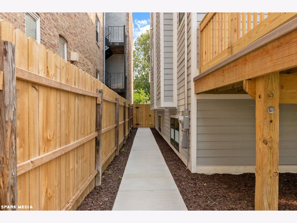
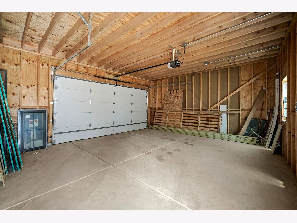
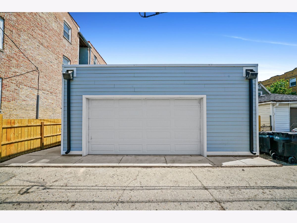
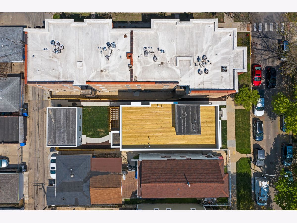
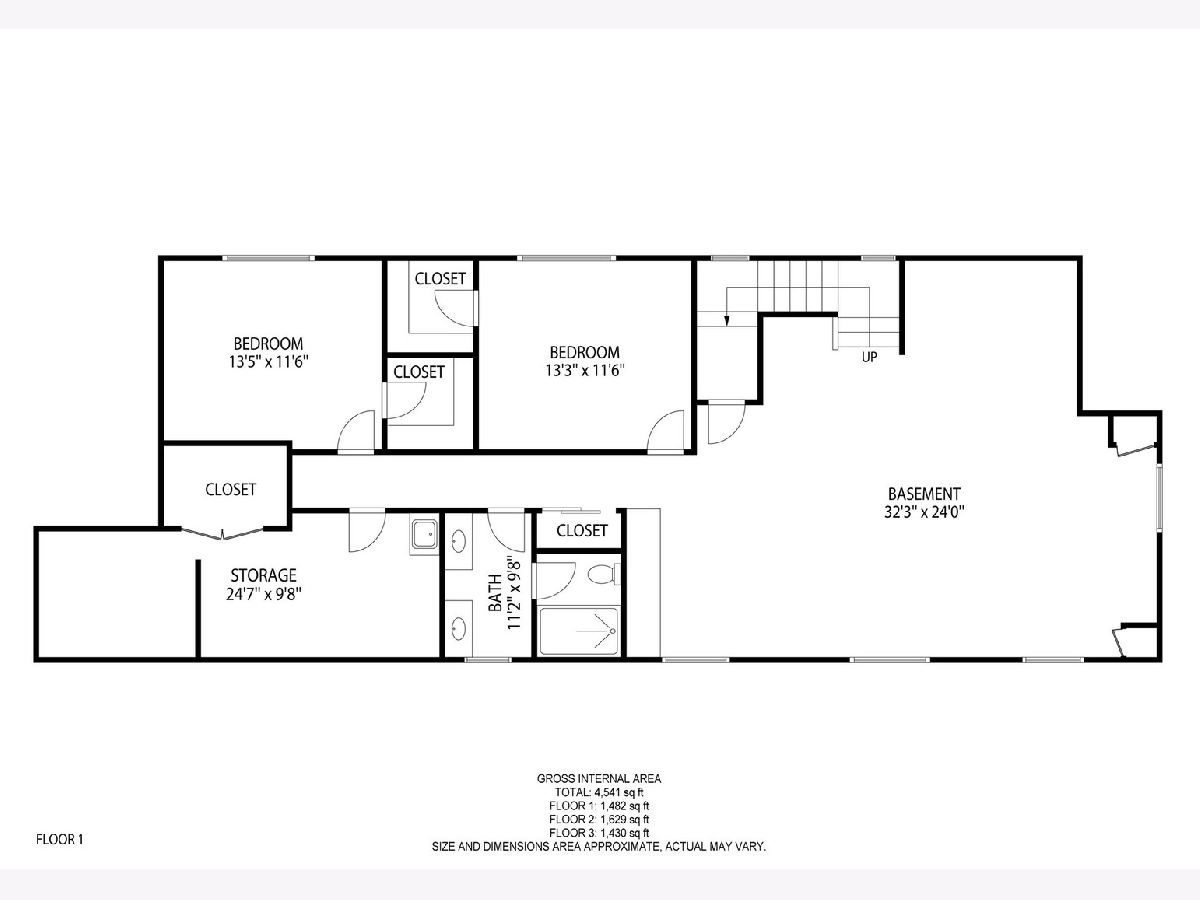
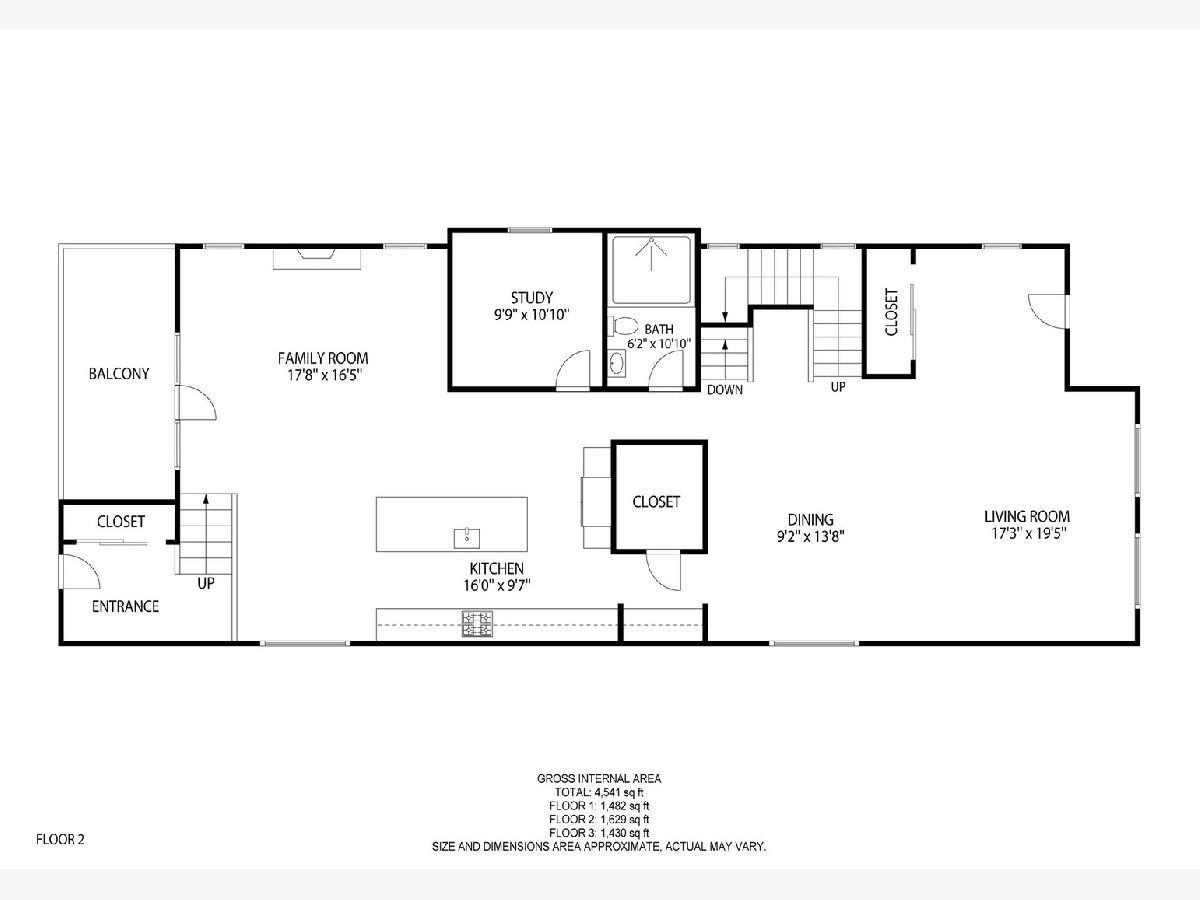
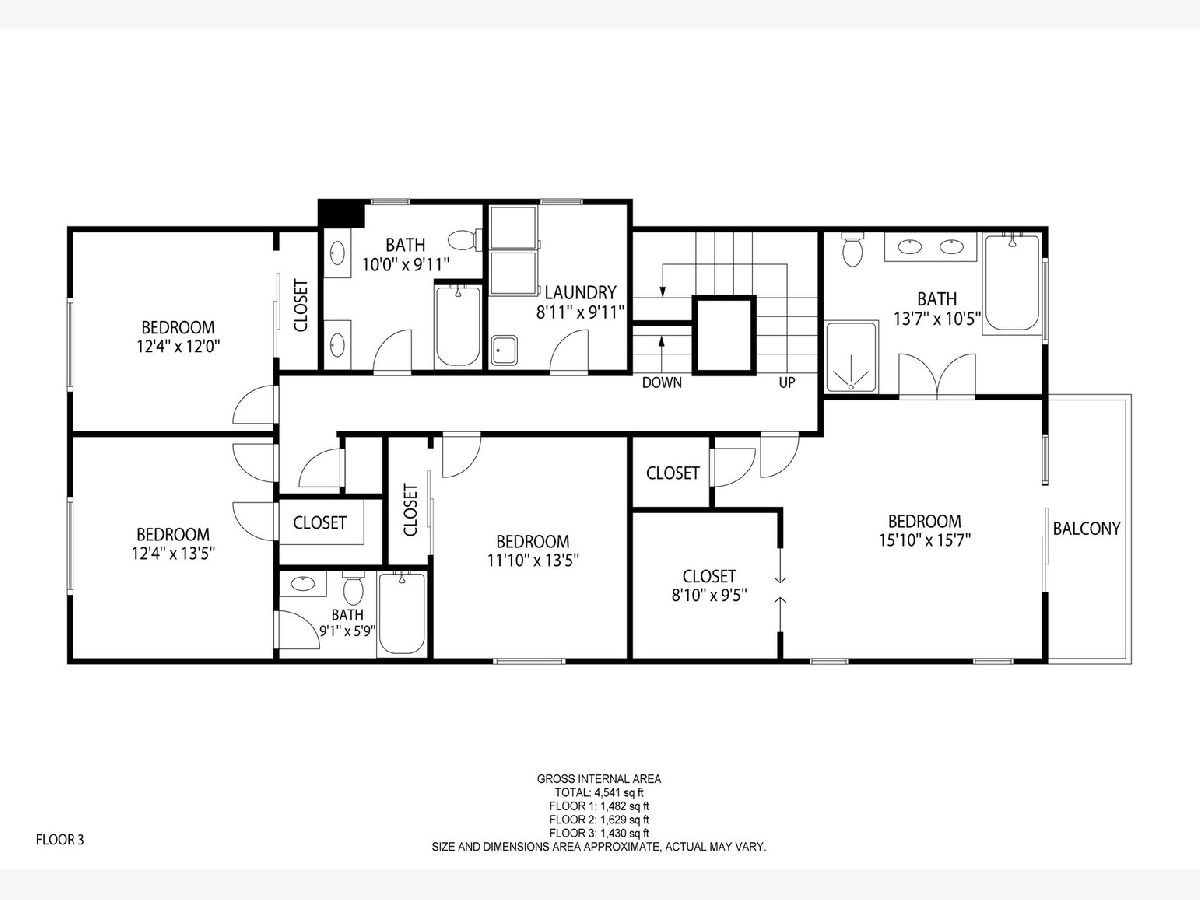
Room Specifics
Total Bedrooms: 6
Bedrooms Above Ground: 4
Bedrooms Below Ground: 2
Dimensions: —
Floor Type: Hardwood
Dimensions: —
Floor Type: Hardwood
Dimensions: —
Floor Type: Hardwood
Dimensions: —
Floor Type: —
Dimensions: —
Floor Type: —
Full Bathrooms: 5
Bathroom Amenities: Separate Shower,Double Sink,Soaking Tub
Bathroom in Basement: 1
Rooms: Other Room,Bedroom 5,Bedroom 6,Office,Family Room,Mud Room
Basement Description: Finished
Other Specifics
| 2.5 | |
| — | |
| Off Alley | |
| Deck, Roof Deck | |
| — | |
| 37X125 | |
| — | |
| Full | |
| Hardwood Floors, Second Floor Laundry, Walk-In Closet(s), Open Floorplan | |
| Range, Microwave, Dishwasher, High End Refrigerator, Bar Fridge, Freezer, Washer, Dryer, Disposal, Stainless Steel Appliance(s), Wine Refrigerator, Cooktop, Built-In Oven, Range Hood | |
| Not in DB | |
| Park | |
| — | |
| — | |
| Gas Starter |
Tax History
| Year | Property Taxes |
|---|
Contact Agent
Nearby Similar Homes
Nearby Sold Comparables
Contact Agent
Listing Provided By
RE/MAX NEXT

