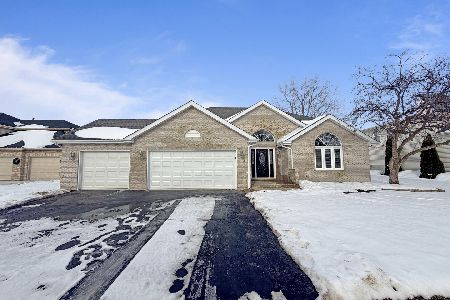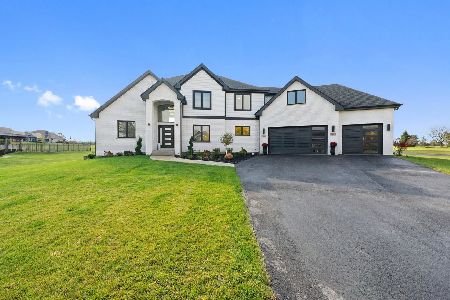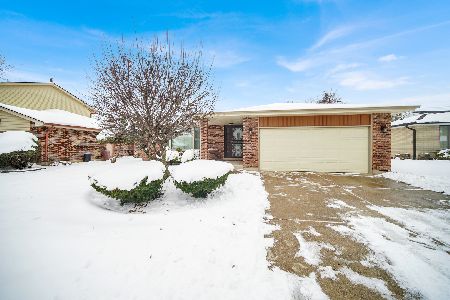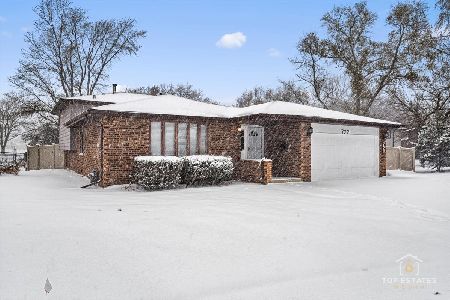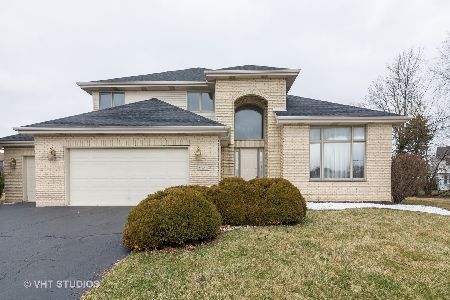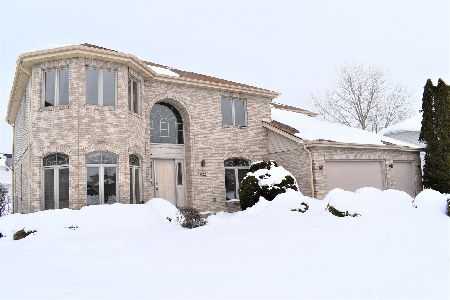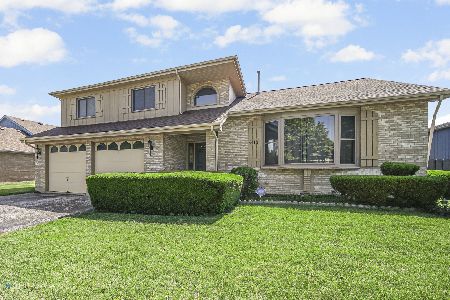4553 Morning Glory Drive, Matteson, Illinois 60443
$225,000
|
Sold
|
|
| Status: | Closed |
| Sqft: | 2,795 |
| Cost/Sqft: | $86 |
| Beds: | 3 |
| Baths: | 3 |
| Year Built: | 1991 |
| Property Taxes: | $8,958 |
| Days On Market: | 3002 |
| Lot Size: | 0,28 |
Description
First time on the market! Original owner has lovingly maintained this beautiful 3 bedroom/3 bath home in the Butterfield subdivision. This elegant home has over 2750 sq. feet of living space and features an open floor plan, large eat-in kitchen with ample cabinets and granite counter space, a formal dining room, a first floor family room with fireplace and access thru patio doors to huge deck great for entertaining. Partially finished basement has a bonus room, but is ready for your remodeling ideas to create even more living space. Check out this lovely home today! You won't be disappointed.
Property Specifics
| Single Family | |
| — | |
| — | |
| 1991 | |
| Full | |
| — | |
| No | |
| 0.28 |
| Cook | |
| — | |
| 0 / Not Applicable | |
| None | |
| Lake Michigan | |
| Public Sewer | |
| 09815611 | |
| 31153040140000 |
Property History
| DATE: | EVENT: | PRICE: | SOURCE: |
|---|---|---|---|
| 30 Mar, 2018 | Sold | $225,000 | MRED MLS |
| 22 Feb, 2018 | Under contract | $240,000 | MRED MLS |
| 11 Dec, 2017 | Listed for sale | $240,000 | MRED MLS |
Room Specifics
Total Bedrooms: 3
Bedrooms Above Ground: 3
Bedrooms Below Ground: 0
Dimensions: —
Floor Type: Carpet
Dimensions: —
Floor Type: Carpet
Full Bathrooms: 3
Bathroom Amenities: Whirlpool,Separate Shower
Bathroom in Basement: 0
Rooms: Bonus Room
Basement Description: Partially Finished
Other Specifics
| 2 | |
| Concrete Perimeter | |
| Asphalt | |
| Deck, Storms/Screens | |
| — | |
| 137X90X136X75 | |
| — | |
| Full | |
| Vaulted/Cathedral Ceilings, Skylight(s), First Floor Laundry | |
| Microwave, Dishwasher, Refrigerator, Washer, Dryer, Disposal, Cooktop, Built-In Oven, Range Hood | |
| Not in DB | |
| Curbs, Sidewalks, Street Paved | |
| — | |
| — | |
| Wood Burning |
Tax History
| Year | Property Taxes |
|---|---|
| 2018 | $8,958 |
Contact Agent
Nearby Similar Homes
Nearby Sold Comparables
Contact Agent
Listing Provided By
Century 21 House of Sales

