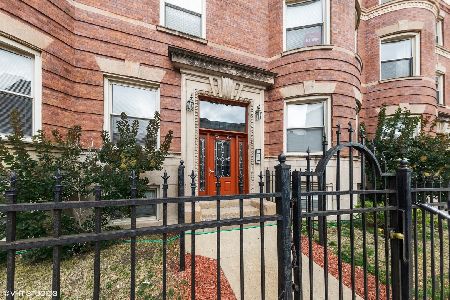4554 Paulina Street, Uptown, Chicago, Illinois 60640
$500,000
|
Sold
|
|
| Status: | Closed |
| Sqft: | 2,000 |
| Cost/Sqft: | $260 |
| Beds: | 3 |
| Baths: | 3 |
| Year Built: | 1989 |
| Property Taxes: | $7,501 |
| Days On Market: | 2840 |
| Lot Size: | 0,00 |
Description
A rarity in Ravenswood, this tastefully upgraded 3 bedroom, 2.5 bath 3-story townhome offers three levels of extra-wide. bright living space, a deck, a private fenced yard, garage parking and low assessments. The main level has beautifully refinished hardwood floors, new recessed lighting, a wood burning fireplace, and a spacious kitchen with new SS appliances. There are 2 bedrooms and 2 full baths on the 2nd level, including a large master suite with walk-in closet and spa bath with dual vanity and whirlpool tub. The lower level includes a 3rd bedroom that could also be a family room, a bath and a laundry/mechanical room with newer LG full sized washer and dryer. Other features include a Nest thermostat, new paint, carpet and lighting, a new ejector/sump pump, new attic insulation, and a newer (2013) furnace with air cleaner & humidifier. This exceptionally well located home is walking distance to the Ravenswood Elementary School, the Lycee, Mariano's, the Metra and the Brown Line!
Property Specifics
| Condos/Townhomes | |
| 2 | |
| — | |
| 1989 | |
| Full,English | |
| — | |
| No | |
| — |
| Cook | |
| — | |
| 125 / Monthly | |
| Parking,Insurance,Exterior Maintenance | |
| Lake Michigan | |
| Public Sewer | |
| 09927132 | |
| 14182160371002 |
Nearby Schools
| NAME: | DISTRICT: | DISTANCE: | |
|---|---|---|---|
|
Grade School
Ravenswood Elementary School |
299 | — | |
|
Middle School
Ravenswood Elementary School |
299 | Not in DB | |
|
High School
Amundsen High School |
299 | Not in DB | |
Property History
| DATE: | EVENT: | PRICE: | SOURCE: |
|---|---|---|---|
| 31 Jul, 2012 | Sold | $375,000 | MRED MLS |
| 5 Jun, 2012 | Under contract | $389,000 | MRED MLS |
| 29 May, 2012 | Listed for sale | $389,000 | MRED MLS |
| 22 Jun, 2018 | Sold | $500,000 | MRED MLS |
| 6 May, 2018 | Under contract | $519,000 | MRED MLS |
| 24 Apr, 2018 | Listed for sale | $519,000 | MRED MLS |
| 5 Nov, 2019 | Sold | $610,000 | MRED MLS |
| 24 Sep, 2019 | Under contract | $625,000 | MRED MLS |
| — | Last price change | $650,000 | MRED MLS |
| 28 Aug, 2019 | Listed for sale | $650,000 | MRED MLS |
Room Specifics
Total Bedrooms: 3
Bedrooms Above Ground: 3
Bedrooms Below Ground: 0
Dimensions: —
Floor Type: Wood Laminate
Dimensions: —
Floor Type: Carpet
Full Bathrooms: 3
Bathroom Amenities: Whirlpool,Double Sink
Bathroom in Basement: 1
Rooms: Walk In Closet,Deck,Storage
Basement Description: Finished
Other Specifics
| 1 | |
| Concrete Perimeter | |
| Off Alley | |
| Deck, Patio | |
| Fenced Yard | |
| COMMON | |
| — | |
| Full | |
| Hardwood Floors, Laundry Hook-Up in Unit, Storage | |
| Range, Microwave, Dishwasher, Refrigerator, Washer, Dryer | |
| Not in DB | |
| — | |
| — | |
| — | |
| Wood Burning, Gas Starter |
Tax History
| Year | Property Taxes |
|---|---|
| 2012 | $632 |
| 2018 | $7,501 |
| 2019 | $7,991 |
Contact Agent
Nearby Sold Comparables
Contact Agent
Listing Provided By
Coldwell Banker Residential




