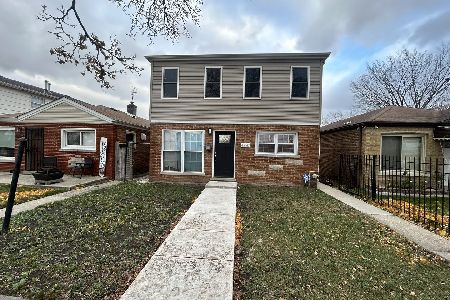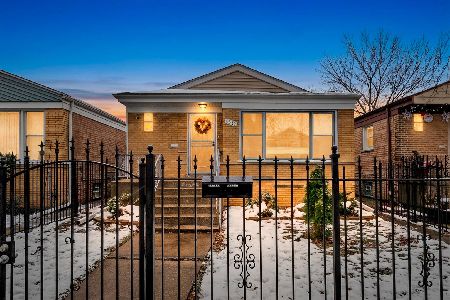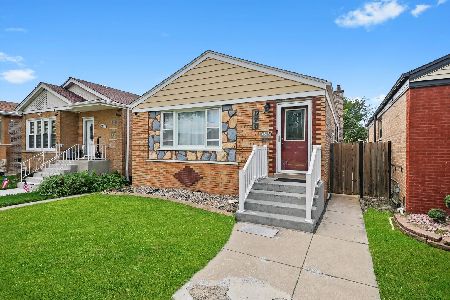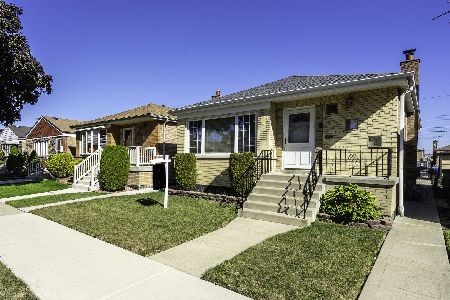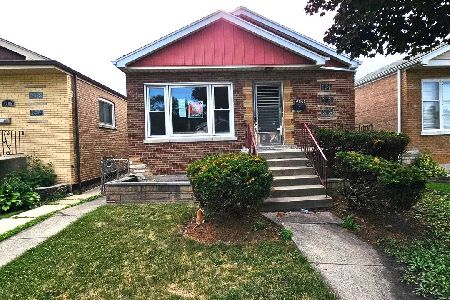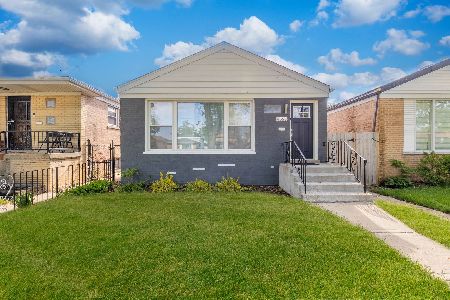4555 Leclaire Avenue, Garfield Ridge, Chicago, Illinois 60638
$65,000
|
Sold
|
|
| Status: | Closed |
| Sqft: | 1,008 |
| Cost/Sqft: | $74 |
| Beds: | 3 |
| Baths: | 2 |
| Year Built: | 1952 |
| Property Taxes: | $1,278 |
| Days On Market: | 4112 |
| Lot Size: | 0,00 |
Description
Solid Brick Ranch with 4 bdrms, 2 up. 2 down. 2 baths. Home is in need of rehab and repair. Being offered to investors or contractors as part of package with 4601 S. Leamington. Handy man special in excellent location for city services and conveniences. Newer furnace, garden window in kitchen, fenced yard. Detached 2 car garage.
Property Specifics
| Single Family | |
| — | |
| Ranch | |
| 1952 | |
| Full | |
| BRICK RAISED RANCH | |
| No | |
| — |
| Cook | |
| — | |
| 0 / Not Applicable | |
| None | |
| Lake Michigan | |
| Public Sewer, Sewer-Storm | |
| 08731488 | |
| 19044180990000 |
Property History
| DATE: | EVENT: | PRICE: | SOURCE: |
|---|---|---|---|
| 9 Jan, 2015 | Sold | $65,000 | MRED MLS |
| 20 Oct, 2014 | Under contract | $74,900 | MRED MLS |
| 17 Sep, 2014 | Listed for sale | $74,900 | MRED MLS |
| 30 Sep, 2015 | Sold | $204,500 | MRED MLS |
| 18 Aug, 2015 | Under contract | $209,899 | MRED MLS |
| — | Last price change | $209,900 | MRED MLS |
| 14 May, 2015 | Listed for sale | $219,900 | MRED MLS |
Room Specifics
Total Bedrooms: 4
Bedrooms Above Ground: 3
Bedrooms Below Ground: 1
Dimensions: —
Floor Type: —
Dimensions: —
Floor Type: Vinyl
Dimensions: —
Floor Type: Vinyl
Full Bathrooms: 2
Bathroom Amenities: —
Bathroom in Basement: 1
Rooms: Utility Room-Lower Level
Basement Description: Partially Finished,Exterior Access
Other Specifics
| 2 | |
| Concrete Perimeter | |
| — | |
| Storms/Screens | |
| — | |
| 31 X 126 X 30 X 126 | |
| — | |
| None | |
| Hardwood Floors, First Floor Bedroom | |
| — | |
| Not in DB | |
| Sidewalks, Street Lights, Street Paved | |
| — | |
| — | |
| — |
Tax History
| Year | Property Taxes |
|---|---|
| 2015 | $1,278 |
Contact Agent
Nearby Similar Homes
Nearby Sold Comparables
Contact Agent
Listing Provided By
R M Post Realtors


