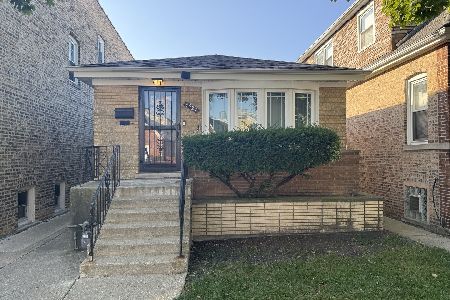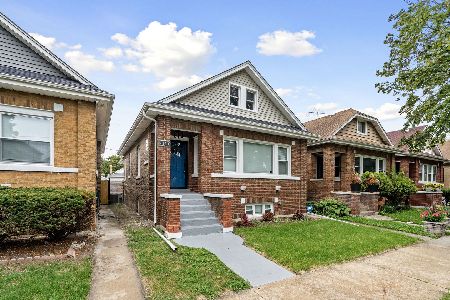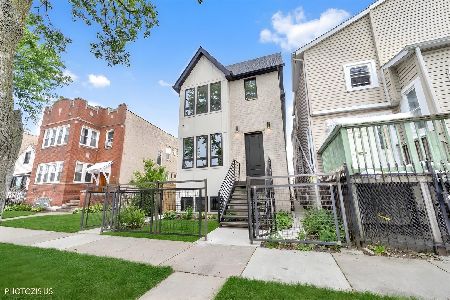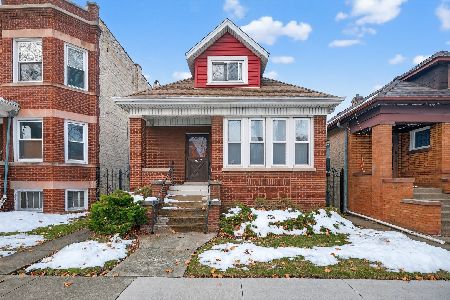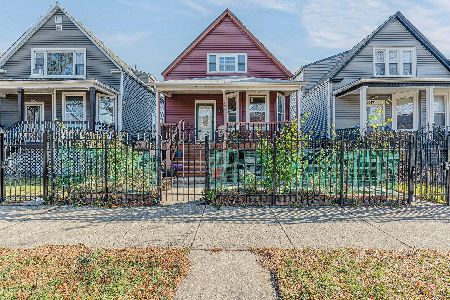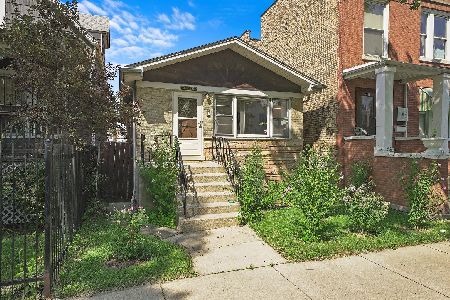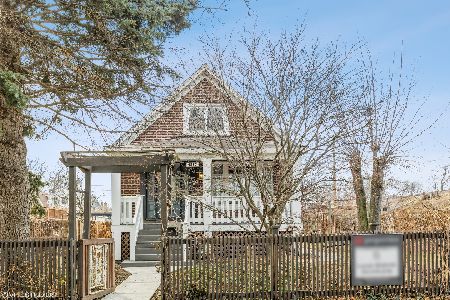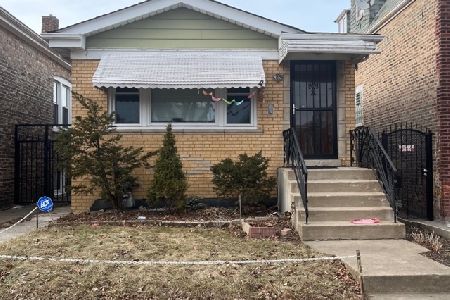4557 Altgeld Street, Hermosa, Chicago, Illinois 60639
$351,000
|
Sold
|
|
| Status: | Closed |
| Sqft: | 3,148 |
| Cost/Sqft: | $106 |
| Beds: | 3 |
| Baths: | 3 |
| Year Built: | 1917 |
| Property Taxes: | $4,908 |
| Days On Market: | 2479 |
| Lot Size: | 0,16 |
Description
Extra wide 3 bed, 3 bath two story, single family home sitting on an over sized (50 x 144) corner lot has been updated to add a host of modern luxuries (refinished hardwood floors, newer roof & windows, new HVAC, new water heater) while maintaining its classic beauty and charm. This home features an open floor concept with a formal living and dining room, a bright and sunny remodeled eat-in kitchen w/island, SS appliances, chef's hood and stone counter tops. A stunning family room with large windows allowing for abundant natural light that sits off a 733 Sq Ft. Pergola, two tiered deck. An especially attractive place for both personal relaxation and entertaining. Enjoy generous bedroom sizes, updated bathrooms and a finished basement w/exterior access, possible in-law arrangement laundry room and storage. This home also features a large 2 car garage with a private driveway that easily can fit multiple cars and/or work truck.
Property Specifics
| Single Family | |
| — | |
| English | |
| 1917 | |
| Full | |
| — | |
| No | |
| 0.16 |
| Cook | |
| — | |
| 0 / Not Applicable | |
| None | |
| Lake Michigan | |
| Public Sewer | |
| 10332865 | |
| 13273220010000 |
Nearby Schools
| NAME: | DISTRICT: | DISTANCE: | |
|---|---|---|---|
|
Grade School
Barry Elementary School |
299 | — | |
|
High School
Kelvyn Park High School |
299 | Not in DB | |
Property History
| DATE: | EVENT: | PRICE: | SOURCE: |
|---|---|---|---|
| 10 May, 2019 | Sold | $351,000 | MRED MLS |
| 9 Apr, 2019 | Under contract | $335,000 | MRED MLS |
| 5 Apr, 2019 | Listed for sale | $335,000 | MRED MLS |
| 24 Mar, 2023 | Sold | $488,500 | MRED MLS |
| 13 Feb, 2023 | Under contract | $465,000 | MRED MLS |
| 10 Feb, 2023 | Listed for sale | $465,000 | MRED MLS |
Room Specifics
Total Bedrooms: 3
Bedrooms Above Ground: 3
Bedrooms Below Ground: 0
Dimensions: —
Floor Type: Wood Laminate
Dimensions: —
Floor Type: Wood Laminate
Full Bathrooms: 3
Bathroom Amenities: —
Bathroom in Basement: 1
Rooms: Balcony/Porch/Lanai,Mud Room,Deck,Office,Recreation Room,Utility Room-Lower Level
Basement Description: Finished,Exterior Access
Other Specifics
| 2 | |
| Concrete Perimeter | |
| Concrete,Side Drive | |
| Deck, Storms/Screens | |
| — | |
| 50 X 144 | |
| — | |
| None | |
| Hardwood Floors, Wood Laminate Floors, First Floor Bedroom, In-Law Arrangement, First Floor Full Bath | |
| — | |
| Not in DB | |
| — | |
| — | |
| — | |
| — |
Tax History
| Year | Property Taxes |
|---|---|
| 2019 | $4,908 |
| 2023 | $6,460 |
Contact Agent
Nearby Similar Homes
Nearby Sold Comparables
Contact Agent
Listing Provided By
Dream Town Realty

