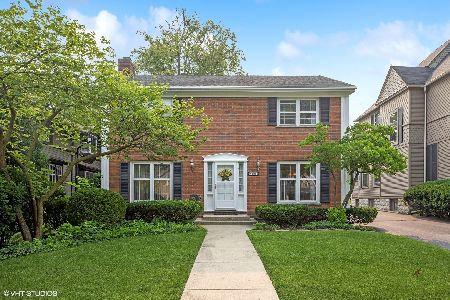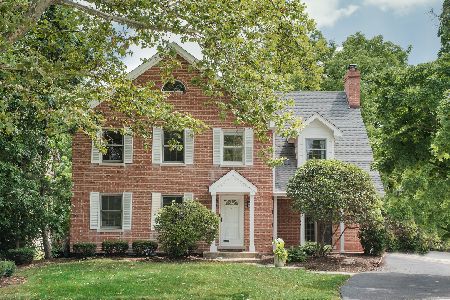4557 Lawn Avenue, Western Springs, Illinois 60558
$673,000
|
Sold
|
|
| Status: | Closed |
| Sqft: | 2,500 |
| Cost/Sqft: | $300 |
| Beds: | 5 |
| Baths: | 3 |
| Year Built: | 1890 |
| Property Taxes: | $9,978 |
| Days On Market: | 974 |
| Lot Size: | 0,00 |
Description
This stately 3-story house is a town favorite and is only a block from downtown Western Springs! Situated on an extra large lot and treelined street creates the perfect setting. This home has even been on the Western Springs Housewalk! The sightlines inside and outside the house are exceptional. The wrap around porch is a wonderful place to sit and enjoy beverages with neighbors and it adds incredible curb appeal to the house. It beckons for a swing for those lazy summer evenings. The grand foyer and turned staircase make quite a statement and there are exceptional architectural details throughout the home. The high ceilings, huge windows, pocket doors, built-ins, hardwood flooring, oversized woodwork and spacious room sizes all add to the grandeur of this special home. Besides the grand entry, there is a living room with a fireplace and huge windows overlooking the porch, a large parlor/family room, a dining room, kitchen with a butler's pantry and island, sunroom/breakfast room and powder room on the first floor. There are a total of 5 bedrooms with 4 on the second floor, 2 1/2 baths, and the third floor bedroom is ensuite so it could work well as the primary bedroom. The sunroom looks out over the 220' lot and has access to a private side-patio. The over-sized two car garage has attic storage and the basement offers an abundance of storage, also. There are too many details to list here, so the house needs to be seen to experience the wonderful architecture, tree lined street and location. The house needs some attention and then it will be a showplace! Enjoy calling this wonderful house your home and enjoy the amazing location close to everything Western Springs Has to offer.
Property Specifics
| Single Family | |
| — | |
| — | |
| 1890 | |
| — | |
| — | |
| No | |
| — |
| Cook | |
| — | |
| 0 / Not Applicable | |
| — | |
| — | |
| — | |
| 11795977 | |
| 18064230060000 |
Nearby Schools
| NAME: | DISTRICT: | DISTANCE: | |
|---|---|---|---|
|
Grade School
John Laidlaw Elementary School |
101 | — | |
|
Middle School
Mcclure Junior High School |
101 | Not in DB | |
|
High School
Lyons Twp High School |
204 | Not in DB | |
Property History
| DATE: | EVENT: | PRICE: | SOURCE: |
|---|---|---|---|
| 17 Aug, 2023 | Sold | $673,000 | MRED MLS |
| 18 Jun, 2023 | Under contract | $749,000 | MRED MLS |
| 31 May, 2023 | Listed for sale | $749,000 | MRED MLS |
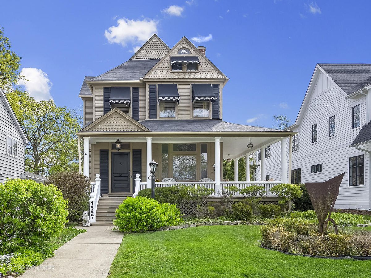
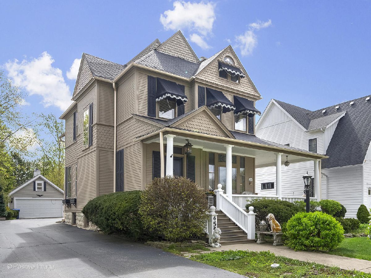
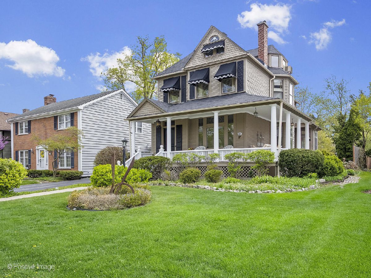
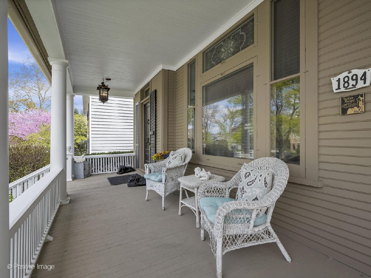
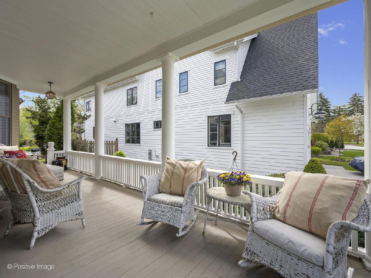
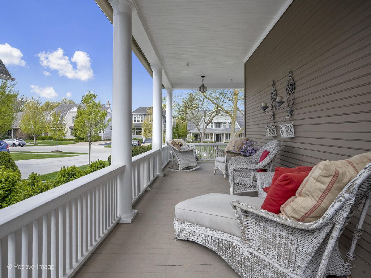
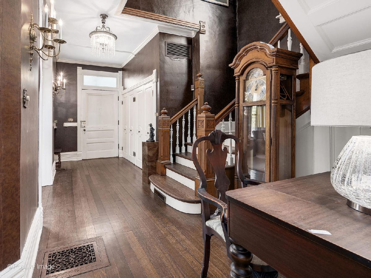
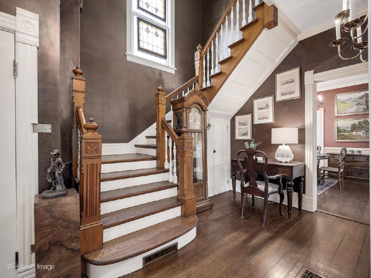
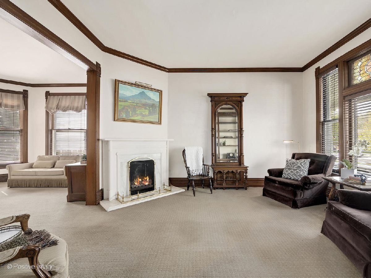
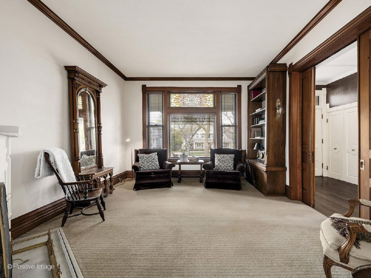
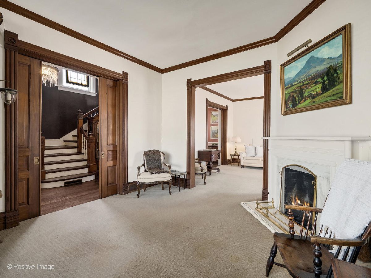
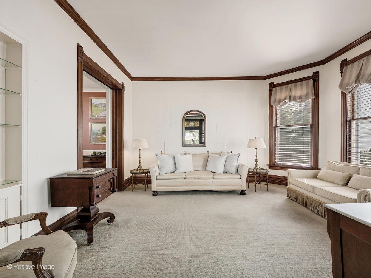
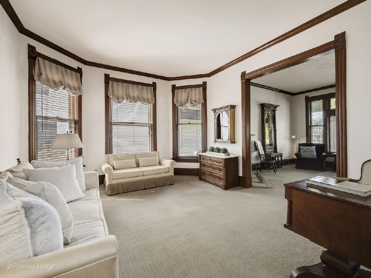
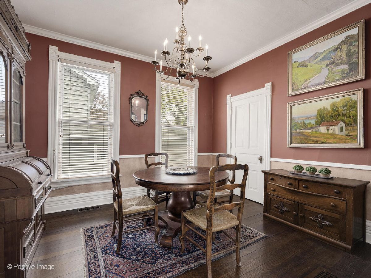
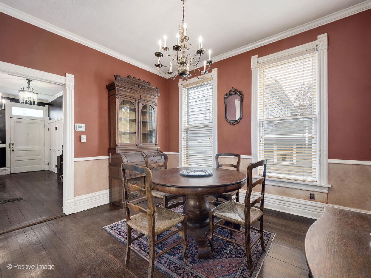
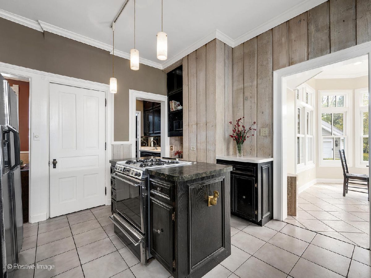
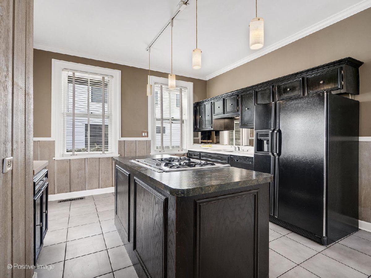
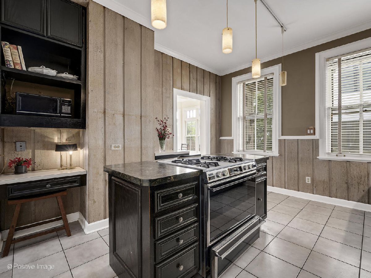
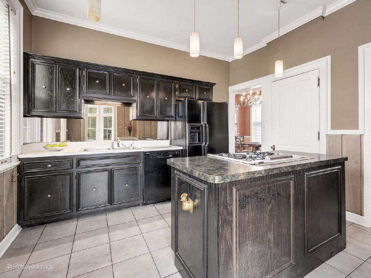
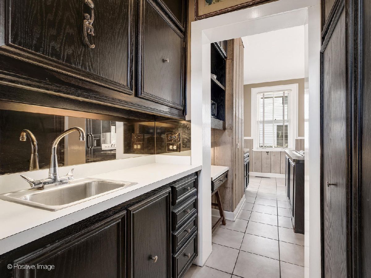
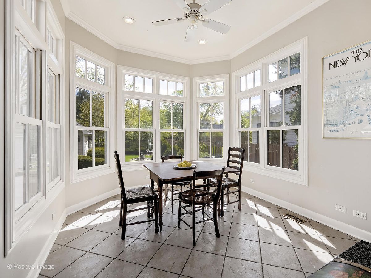
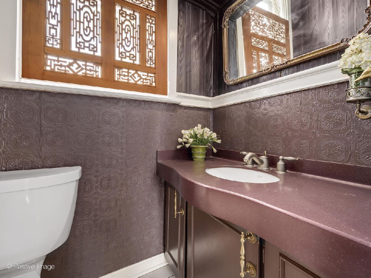
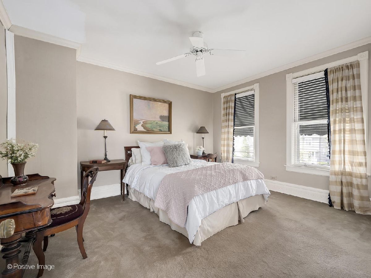
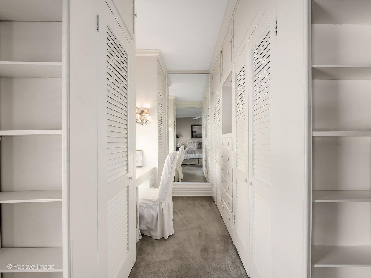
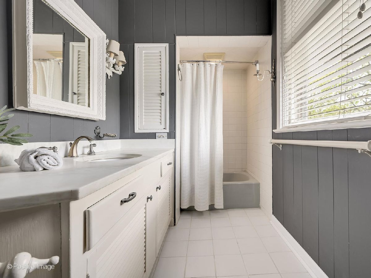
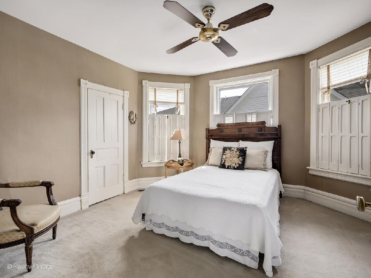
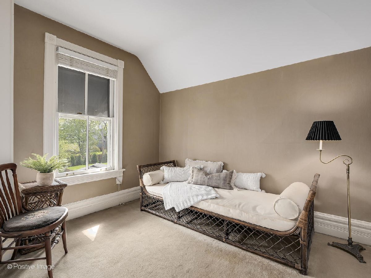
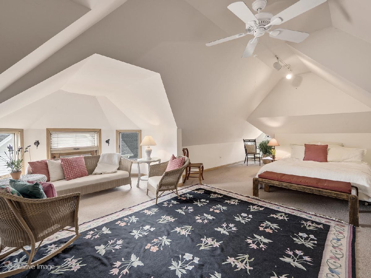
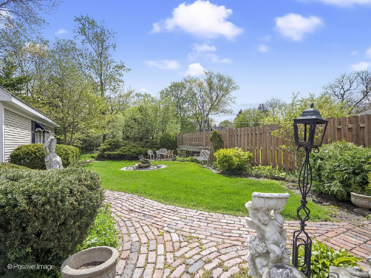
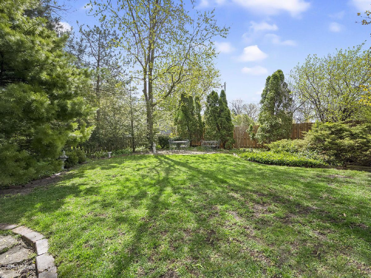
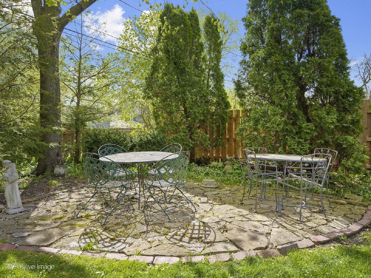
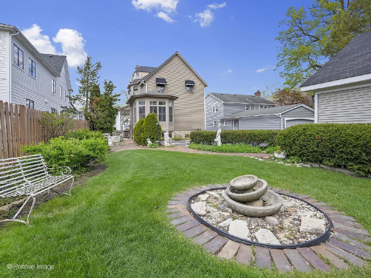
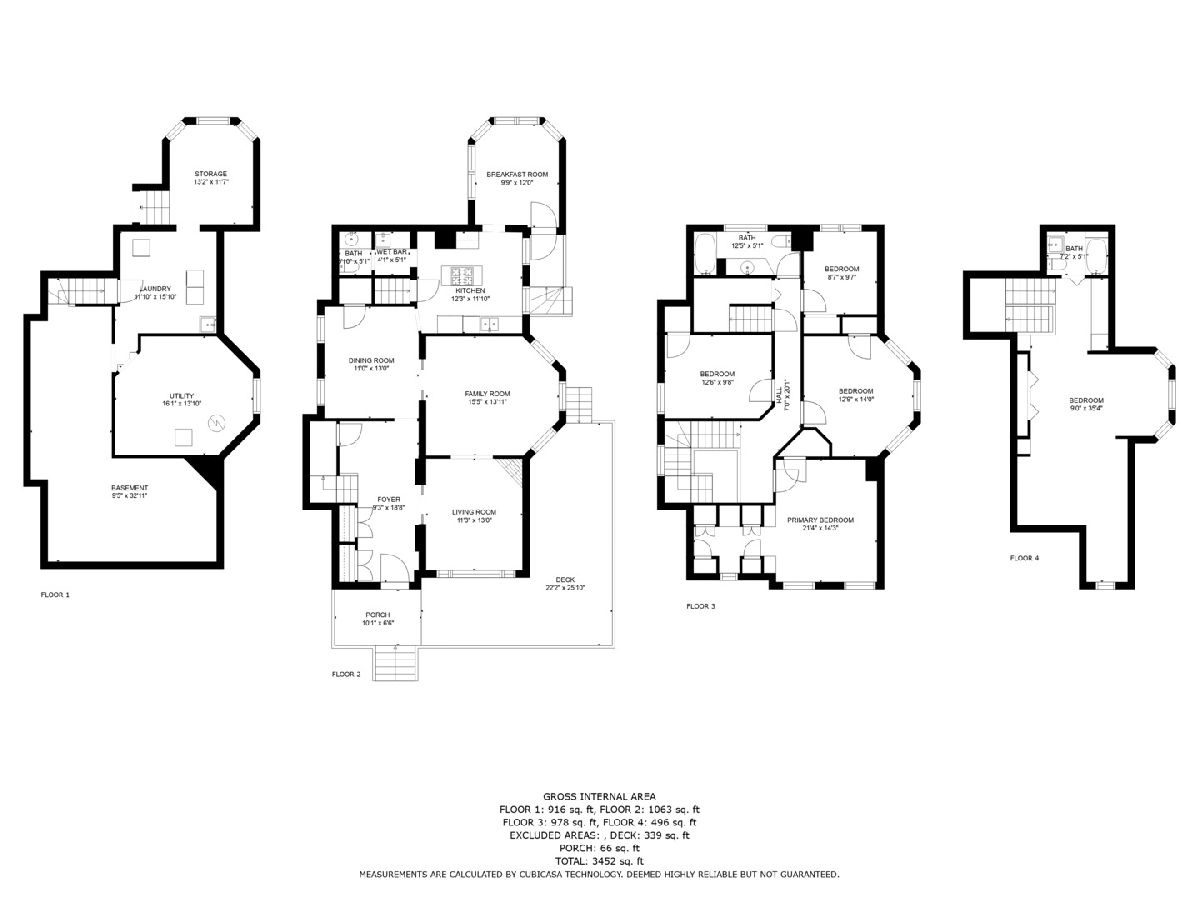
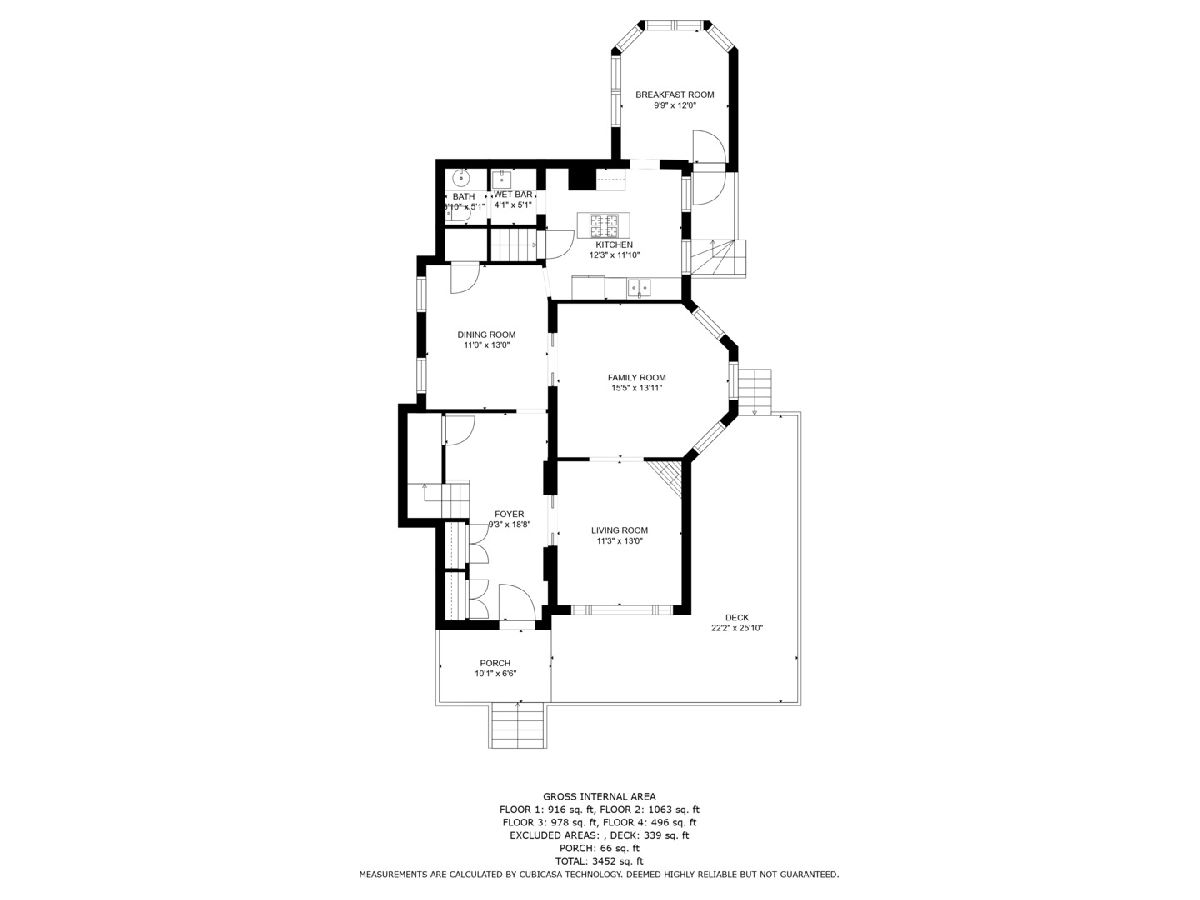
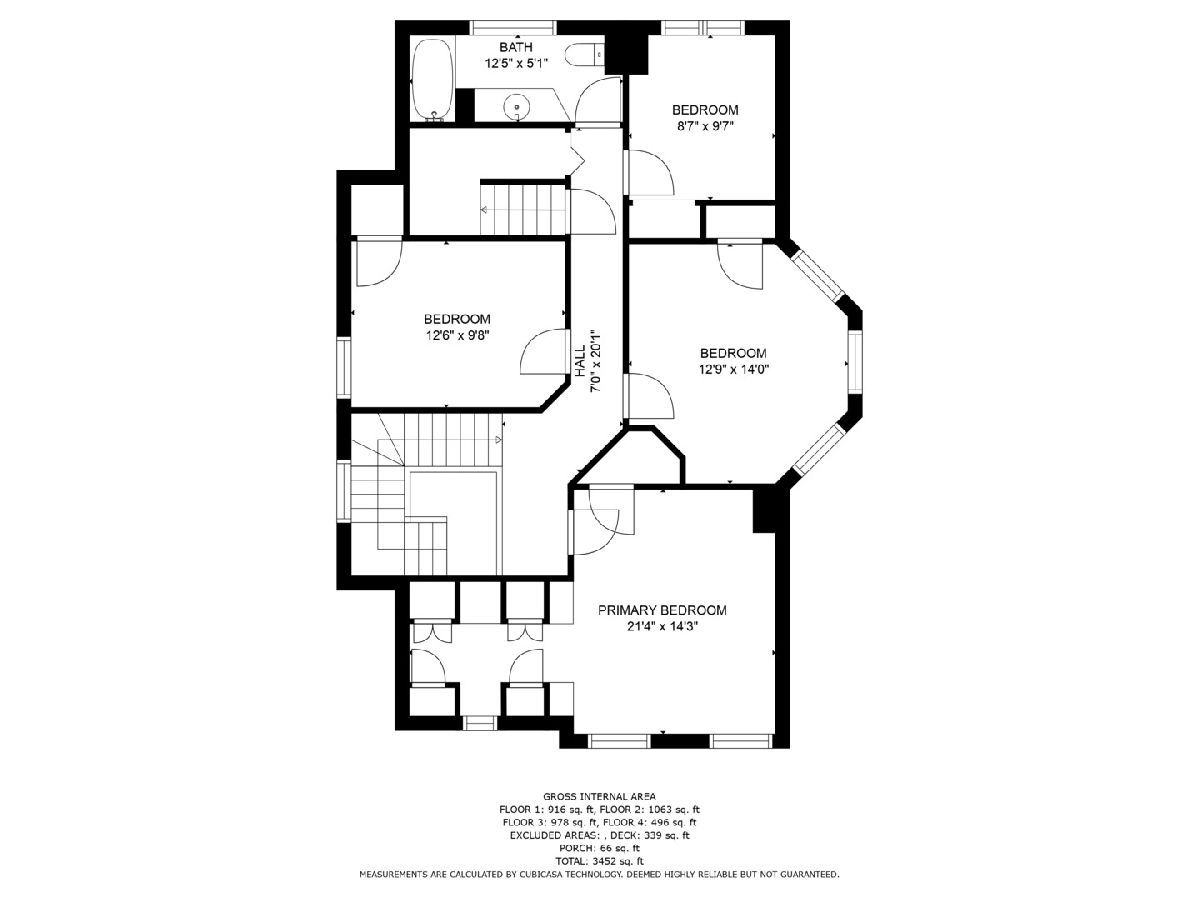
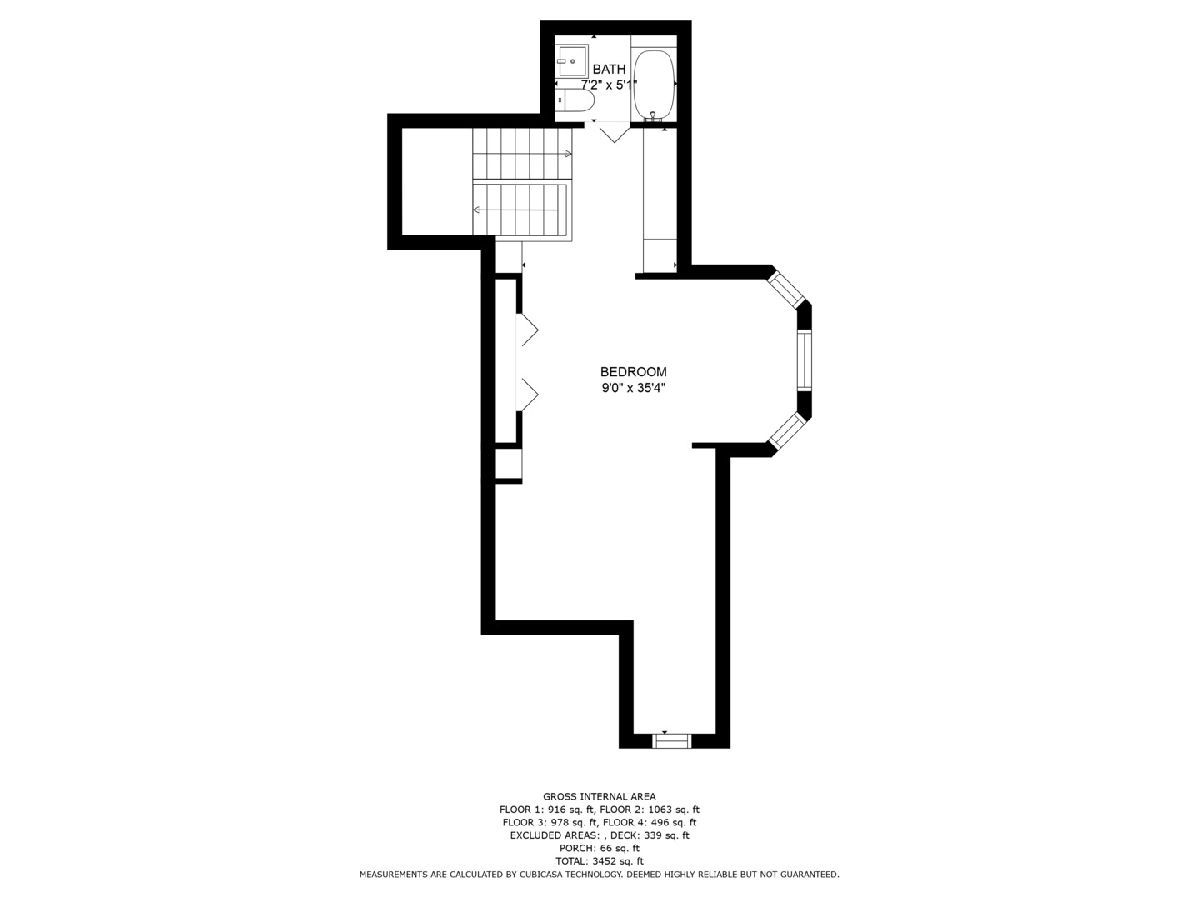
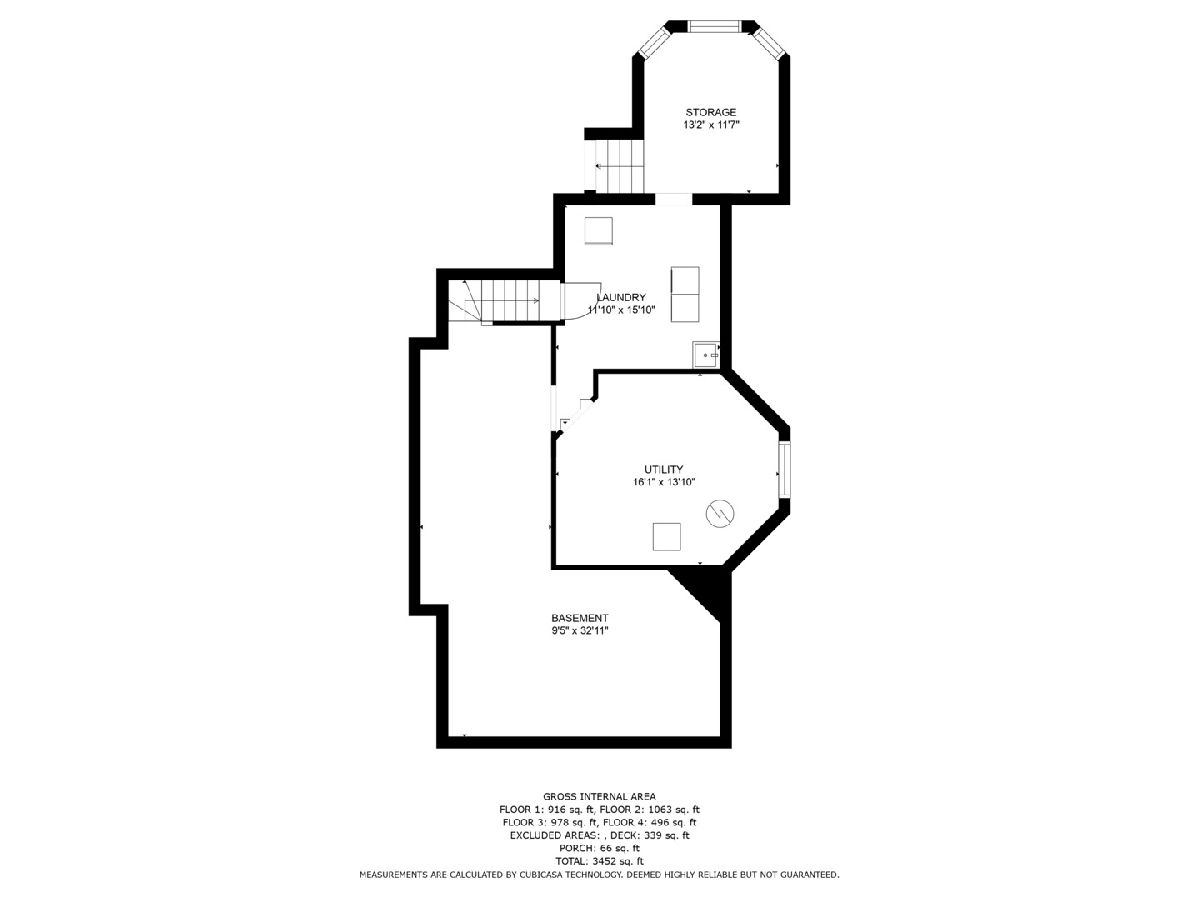
Room Specifics
Total Bedrooms: 5
Bedrooms Above Ground: 5
Bedrooms Below Ground: 0
Dimensions: —
Floor Type: —
Dimensions: —
Floor Type: —
Dimensions: —
Floor Type: —
Dimensions: —
Floor Type: —
Full Bathrooms: 3
Bathroom Amenities: —
Bathroom in Basement: 0
Rooms: —
Basement Description: Partially Finished,Unfinished
Other Specifics
| 2 | |
| — | |
| — | |
| — | |
| — | |
| 50 X 220 | |
| Finished,Full,Interior Stair | |
| — | |
| — | |
| — | |
| Not in DB | |
| — | |
| — | |
| — | |
| — |
Tax History
| Year | Property Taxes |
|---|---|
| 2023 | $9,978 |
Contact Agent
Nearby Similar Homes
Nearby Sold Comparables
Contact Agent
Listing Provided By
RE/MAX Properties







