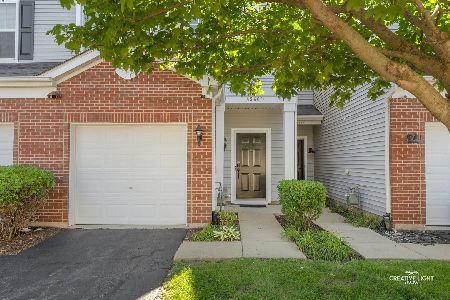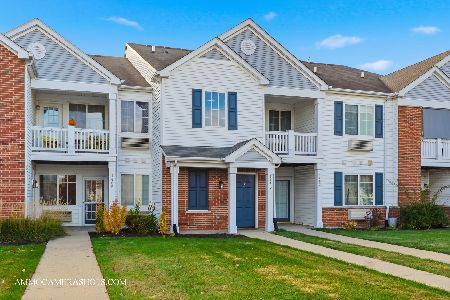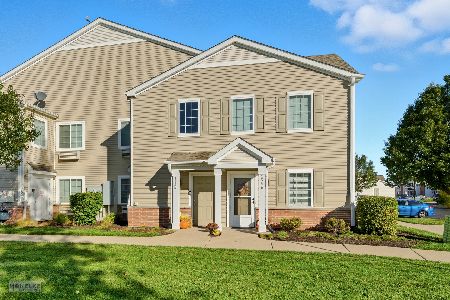4558 Half Moon Drive, Yorkville, Illinois 60560
$199,950
|
Sold
|
|
| Status: | Closed |
| Sqft: | 2,240 |
| Cost/Sqft: | $94 |
| Beds: | 3 |
| Baths: | 3 |
| Year Built: | 2006 |
| Property Taxes: | $6,236 |
| Days On Market: | 2326 |
| Lot Size: | 0,00 |
Description
Rare Find! Not the Ordinary Townhome! Biscayne Model II w/1st Floor Master! Exquisite, Comfortable Decor W/ Plush Carpet Thru-out! Welcome Home to Sun-Filled Rms w/ Soaring, Vaulted Ceilings! Upgraded Features: Spacious Foyer, Lrg Breakfast Bar w/ Pendent Lighting, 42" Cherry Cab, Bay Window Dining Area & Black Appl Pkg! Ideal, Open, Floor Plan is Perfect for Entertaining, Yet Cozy Enough for A Quiet Evening by Fireplace. Impressive, 1st Flr Master En-Suite is Accented by Vaulted Ceiling, Double-Bowl Vanity, Separate Shower & Walk-In Closet! Luxurious Garden Tub For Unwinding w/Candles & Music! Wood-Railed Stairway Leads to Second Flr Living Complete w/ Full Bath, 2 Bedrms & Amazing Loft Area. Imagine Possibilities... Office, Child Area, Teens, Guests! Add'l Features To Notice: Covered Entry, Patio Off Living Rm, 2 Car Gar. Visit the Clubhouse Boasting A Party Rm, Exercise Rm & Pool! Just Minutes From I88! One Owner, Smoke-Free, Pet-Free Home, Meticulously & Lovingly Cared For!
Property Specifics
| Condos/Townhomes | |
| 2 | |
| — | |
| 2006 | |
| None | |
| BISCAYNE | |
| No | |
| — |
| Kendall | |
| Bristol Bay | |
| 182 / Monthly | |
| Insurance,Clubhouse,Exercise Facilities,Pool,Exterior Maintenance,Lawn Care,Snow Removal | |
| Public | |
| Public Sewer | |
| 10450777 | |
| 0204328010 |
Property History
| DATE: | EVENT: | PRICE: | SOURCE: |
|---|---|---|---|
| 30 Sep, 2019 | Sold | $199,950 | MRED MLS |
| 8 Aug, 2019 | Under contract | $209,900 | MRED MLS |
| 13 Jul, 2019 | Listed for sale | $209,900 | MRED MLS |
Room Specifics
Total Bedrooms: 3
Bedrooms Above Ground: 3
Bedrooms Below Ground: 0
Dimensions: —
Floor Type: Carpet
Dimensions: —
Floor Type: Carpet
Full Bathrooms: 3
Bathroom Amenities: Separate Shower,Double Sink,Garden Tub
Bathroom in Basement: 0
Rooms: Loft,Foyer
Basement Description: None
Other Specifics
| 2 | |
| — | |
| — | |
| Patio, Storms/Screens, End Unit | |
| Common Grounds,Corner Lot | |
| 37 X 74 | |
| — | |
| Full | |
| Vaulted/Cathedral Ceilings, First Floor Bedroom, First Floor Laundry, First Floor Full Bath, Walk-In Closet(s) | |
| Range, Microwave, Dishwasher, Refrigerator, Washer, Dryer | |
| Not in DB | |
| — | |
| — | |
| Exercise Room, Park, Party Room, Pool | |
| Attached Fireplace Doors/Screen, Electric, Gas Log |
Tax History
| Year | Property Taxes |
|---|---|
| 2019 | $6,236 |
Contact Agent
Nearby Similar Homes
Nearby Sold Comparables
Contact Agent
Listing Provided By
Swanson Real Estate












