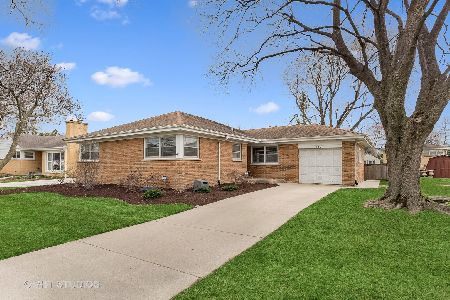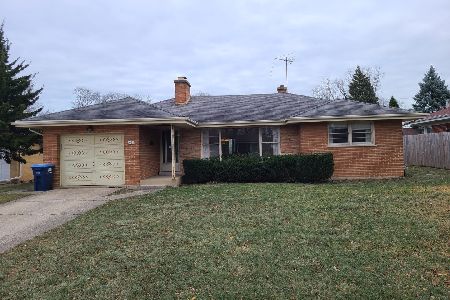456 Cornell Avenue, Des Plaines, Illinois 60016
$269,500
|
Sold
|
|
| Status: | Closed |
| Sqft: | 1,435 |
| Cost/Sqft: | $195 |
| Beds: | 2 |
| Baths: | 2 |
| Year Built: | 1955 |
| Property Taxes: | $2,395 |
| Days On Market: | 2768 |
| Lot Size: | 0,24 |
Description
HIGHLY DESIRABLE CUMBERLAND SUBDIVISION!! This 2 bedroom brick ranch is situated on an extra large lot! This spectacular home offers a large eat-in kitchen with pantry and plenty of counter space; bedrooms have hardwood floors with large closets, newer finished lower level with built in bar and fireplace; heated sunroom offers additional square footage and can be used year round; 2nd fireplace in living room; crown molding; lots of natural light; 2 car attached garage and storage galore!! Property is within walking distance to elementary and middle schools and is close to metra station. Back yard has a concrete patio and perfect for outdoor entertaining!!! This home features first floor bedrooms, full bath and laundry. Well maintained home... fantastic location...priced to sell!! SO MUCH POTENTIAL!! Estate sale, being sold AS IS.
Property Specifics
| Single Family | |
| — | |
| Ranch | |
| 1955 | |
| Full | |
| — | |
| No | |
| 0.24 |
| Cook | |
| Cumberland | |
| 0 / Not Applicable | |
| None | |
| Lake Michigan | |
| Public Sewer | |
| 09989689 | |
| 09071050340000 |
Nearby Schools
| NAME: | DISTRICT: | DISTANCE: | |
|---|---|---|---|
|
Grade School
Cumberland Elementary School |
62 | — | |
|
Middle School
Chippewa Middle School |
62 | Not in DB | |
|
High School
Maine West High School |
207 | Not in DB | |
Property History
| DATE: | EVENT: | PRICE: | SOURCE: |
|---|---|---|---|
| 4 Sep, 2018 | Sold | $269,500 | MRED MLS |
| 27 Jun, 2018 | Under contract | $279,900 | MRED MLS |
| 18 Jun, 2018 | Listed for sale | $279,900 | MRED MLS |
Room Specifics
Total Bedrooms: 2
Bedrooms Above Ground: 2
Bedrooms Below Ground: 0
Dimensions: —
Floor Type: Hardwood
Full Bathrooms: 2
Bathroom Amenities: Soaking Tub
Bathroom in Basement: 1
Rooms: Heated Sun Room,Recreation Room
Basement Description: Finished
Other Specifics
| 2 | |
| — | |
| Concrete | |
| Patio, Storms/Screens | |
| — | |
| 142X75X142X75 | |
| — | |
| None | |
| Bar-Wet, Hardwood Floors, First Floor Bedroom, First Floor Laundry, First Floor Full Bath | |
| Range, Dishwasher, Refrigerator | |
| Not in DB | |
| Sidewalks, Street Lights, Street Paved | |
| — | |
| — | |
| Wood Burning |
Tax History
| Year | Property Taxes |
|---|---|
| 2018 | $2,395 |
Contact Agent
Nearby Similar Homes
Nearby Sold Comparables
Contact Agent
Listing Provided By
Coldwell Banker Residential











