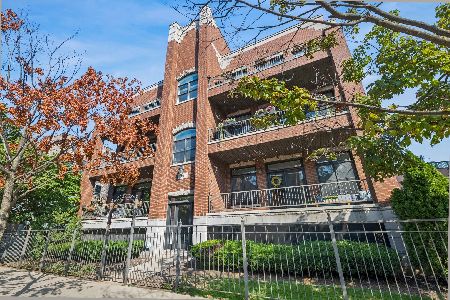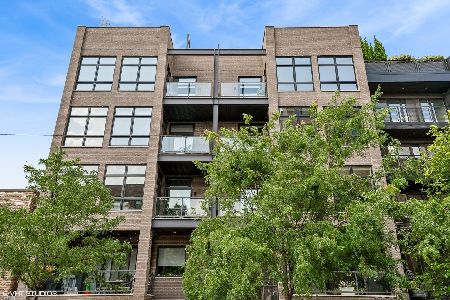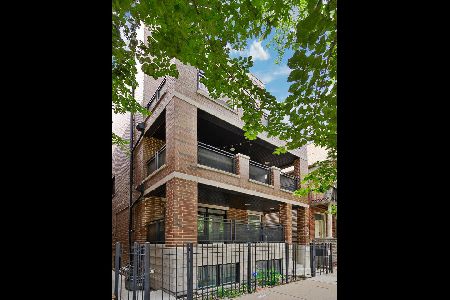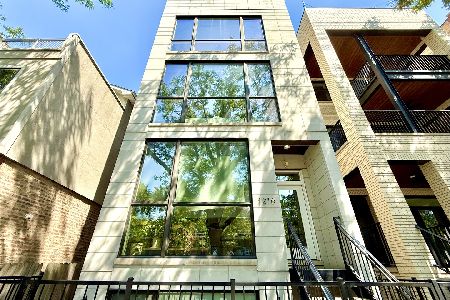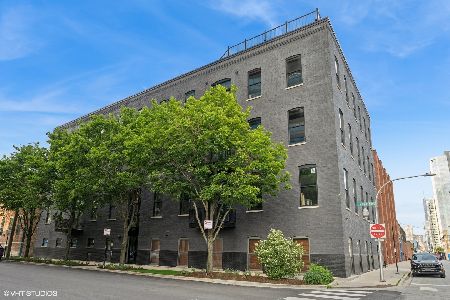456 May Street, West Town, Chicago, Illinois 60642
$963,000
|
Sold
|
|
| Status: | Closed |
| Sqft: | 0 |
| Cost/Sqft: | — |
| Beds: | 4 |
| Baths: | 4 |
| Year Built: | 2021 |
| Property Taxes: | $0 |
| Days On Market: | 1742 |
| Lot Size: | 0,00 |
Description
Just completed (January 2021) stunning, brand new construction 4 bed/3.1 bath duplex down just steps to the heart of Fulton Market & West Loop! Incredible outdoor space with a private garage rooftop deck, front balcony and rear terrace off of the living room perfect for grilling. High-end kitchen features Sub-Zero/Wolf appliances, functional butler's pantry, striking thick white quartz countertops, custom cabinetry, wine fridge, built-in stainless steel espresso/coffee maker and much more. Custom lighting package, gas fireplace w/ stone surrounding and oak hw floors throughout. ELAN smart home automation system that controls the lights, temperature, security, music/entertainment, locks and security cameras. Large master suite with steam shower, double sink vanity and spacious walk-in closet. 3 other large bedrooms on the lower level. Radiant heated floors throughout the entire lower level. Amazing location that is just a short walk to Google, Randolph Street, Blue Line L Stop and easy access to the highway. Incredible opportunity to get in to a neighborhood that is experiencing massive growth and development.
Property Specifics
| Condos/Townhomes | |
| 4 | |
| — | |
| 2021 | |
| None | |
| — | |
| No | |
| — |
| Cook | |
| — | |
| 190 / Monthly | |
| Water,Insurance,Scavenger | |
| Public | |
| Public Sewer | |
| 10976218 | |
| 17082460210000 |
Property History
| DATE: | EVENT: | PRICE: | SOURCE: |
|---|---|---|---|
| 2 Apr, 2021 | Sold | $963,000 | MRED MLS |
| 30 Jan, 2021 | Under contract | $974,000 | MRED MLS |
| 21 Jan, 2021 | Listed for sale | $974,000 | MRED MLS |




















Room Specifics
Total Bedrooms: 4
Bedrooms Above Ground: 4
Bedrooms Below Ground: 0
Dimensions: —
Floor Type: Carpet
Dimensions: —
Floor Type: Carpet
Dimensions: —
Floor Type: Carpet
Full Bathrooms: 4
Bathroom Amenities: Separate Shower,Steam Shower,Double Sink,Full Body Spray Shower,Soaking Tub
Bathroom in Basement: 0
Rooms: Deck,Terrace
Basement Description: None
Other Specifics
| 1 | |
| Concrete Perimeter | |
| Off Alley | |
| Balcony, Deck, Roof Deck | |
| — | |
| COMMON | |
| — | |
| Full | |
| Bar-Wet, Hardwood Floors, Heated Floors, Laundry Hook-Up in Unit, Built-in Features, Walk-In Closet(s) | |
| — | |
| Not in DB | |
| — | |
| — | |
| Intercom | |
| Gas Log |
Tax History
| Year | Property Taxes |
|---|
Contact Agent
Nearby Similar Homes
Contact Agent
Listing Provided By
Jameson Sotheby's Intl Realty

