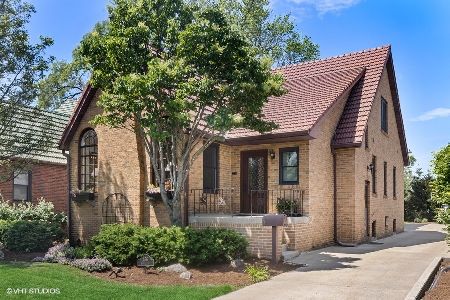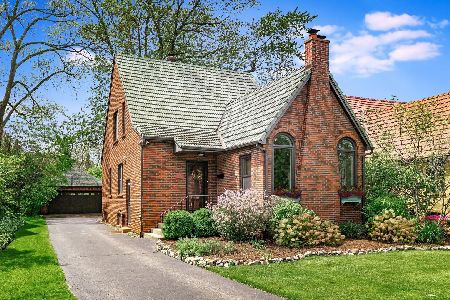456 Poplar Avenue, Elmhurst, Illinois 60126
$669,000
|
Sold
|
|
| Status: | Closed |
| Sqft: | 3,435 |
| Cost/Sqft: | $204 |
| Beds: | 5 |
| Baths: | 4 |
| Year Built: | 1928 |
| Property Taxes: | $15,461 |
| Days On Market: | 2991 |
| Lot Size: | 0,35 |
Description
Rare 3 story English Tudor in Coveted Cherry Farm! This home is almost 3,500 square feet above grade and offers the vintage charm of yesteryear along with all the desires of today's buyer. Walk into a piece of history in the Lovely Formal Living Room w/ Juliet balcony, Over-sized Dining Room perfect for hosting all the holidays, Updated Kitchen with Stainless Steel Appliances & has space for informal dining. Incredible all-brick addition includes an over-sized family room, breathtaking Master Suite with Floor to Ceiling Windows with sweeping views of the 15,000 square foot lot & En Suite Bathroom & Walk In Closet. Great Au Pair Quarters on 3rd Floor, with a total of 5 Bedrooms, 4 Full Bathrooms, PLUS a full basement with half bathroom that will meet all your storage, guest, hobby needs. 3 car epoxied attached garage, plus an INCREDIBLE LOCATION, steps to new Washington Park, walk to town/train & schools & Prairie Path! Pride in Ownership shines bright in this lovely home!
Property Specifics
| Single Family | |
| — | |
| Tudor | |
| 1928 | |
| Full | |
| — | |
| No | |
| 0.35 |
| Du Page | |
| Cherry Farm | |
| 0 / Not Applicable | |
| None | |
| Lake Michigan,Public | |
| Public Sewer | |
| 09796274 | |
| 0612117022 |
Nearby Schools
| NAME: | DISTRICT: | DISTANCE: | |
|---|---|---|---|
|
Grade School
Edison Elementary School |
205 | — | |
|
Middle School
Sandburg Middle School |
205 | Not in DB | |
|
High School
York Community High School |
205 | Not in DB | |
Property History
| DATE: | EVENT: | PRICE: | SOURCE: |
|---|---|---|---|
| 16 Mar, 2018 | Sold | $669,000 | MRED MLS |
| 7 Feb, 2018 | Under contract | $699,900 | MRED MLS |
| 7 Nov, 2017 | Listed for sale | $699,900 | MRED MLS |
| 20 Aug, 2021 | Sold | $885,000 | MRED MLS |
| 30 Jun, 2021 | Under contract | $950,000 | MRED MLS |
| 7 Jun, 2021 | Listed for sale | $950,000 | MRED MLS |
Room Specifics
Total Bedrooms: 5
Bedrooms Above Ground: 5
Bedrooms Below Ground: 0
Dimensions: —
Floor Type: Carpet
Dimensions: —
Floor Type: Carpet
Dimensions: —
Floor Type: Carpet
Dimensions: —
Floor Type: —
Full Bathrooms: 4
Bathroom Amenities: Whirlpool,Full Body Spray Shower,Soaking Tub
Bathroom in Basement: 1
Rooms: Bedroom 5,Office,Sitting Room
Basement Description: Partially Finished
Other Specifics
| 3 | |
| — | |
| Concrete | |
| Patio, Brick Paver Patio | |
| — | |
| 50 X 300 | |
| — | |
| Full | |
| Vaulted/Cathedral Ceilings, Skylight(s), Hardwood Floors, Second Floor Laundry, First Floor Full Bath | |
| Range, Microwave, Dishwasher, Refrigerator, High End Refrigerator, Freezer, Washer, Dryer, Disposal | |
| Not in DB | |
| Park, Curbs, Sidewalks, Street Lights, Street Paved | |
| — | |
| — | |
| Wood Burning |
Tax History
| Year | Property Taxes |
|---|---|
| 2018 | $15,461 |
| 2021 | $13,457 |
Contact Agent
Nearby Similar Homes
Nearby Sold Comparables
Contact Agent
Listing Provided By
Berkshire Hathaway HomeServices Prairie Path REALT













