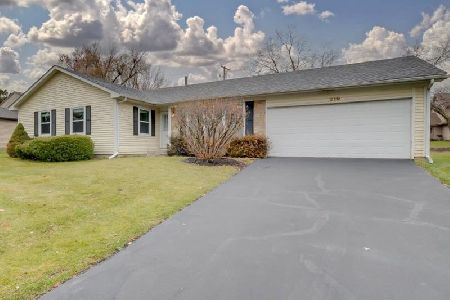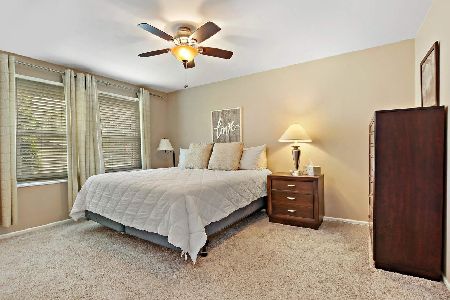456 Prairie Knoll Drive, Naperville, Illinois 60565
$461,000
|
Sold
|
|
| Status: | Closed |
| Sqft: | 3,233 |
| Cost/Sqft: | $147 |
| Beds: | 4 |
| Baths: | 3 |
| Year Built: | 1986 |
| Property Taxes: | $10,604 |
| Days On Market: | 2518 |
| Lot Size: | 0,23 |
Description
"Honey Stop the Car!" This is the home you've been waiting for. Stunning home in highly sought after Winding Creek subdivision. The custom builder spared no expense on the upgraded features of this pristine home featuring an ample sitting room in the luxurious master bedroom retreat; soaring ceilings, wet bar, exposed beams and a brick fireplace with a "Tolloti" wood burning stove in the family room; crown molding, chair rail and a tray ceiling in the dining room; natural light pours in the Velux sky lights in the kitchen and family room plus there is a laundry chute. Every bedroom has a walk-in closet. Bali blinds and plantation shutters frame the Anderson windows throughout. The finished basement and the expansive deck are wonderful for entertaining and creating a lifetime of memories. New roof 2012 and HVAC 2013. Freshly painted 2019. Close to parks, shopping, downtown, Metra train and restaurants. Award-winning School District #203. Welcome Home
Property Specifics
| Single Family | |
| — | |
| Traditional | |
| 1986 | |
| Full | |
| CUSTOM | |
| No | |
| 0.23 |
| Du Page | |
| Winding Creek | |
| 50 / Annual | |
| None | |
| Lake Michigan | |
| Public Sewer | |
| 10301095 | |
| 0831113022 |
Nearby Schools
| NAME: | DISTRICT: | DISTANCE: | |
|---|---|---|---|
|
Grade School
Maplebrook Elementary School |
203 | — | |
|
Middle School
Lincoln Junior High School |
203 | Not in DB | |
|
High School
Naperville Central High School |
203 | Not in DB | |
Property History
| DATE: | EVENT: | PRICE: | SOURCE: |
|---|---|---|---|
| 26 Jun, 2019 | Sold | $461,000 | MRED MLS |
| 22 Apr, 2019 | Under contract | $475,000 | MRED MLS |
| 7 Mar, 2019 | Listed for sale | $475,000 | MRED MLS |
Room Specifics
Total Bedrooms: 4
Bedrooms Above Ground: 4
Bedrooms Below Ground: 0
Dimensions: —
Floor Type: Carpet
Dimensions: —
Floor Type: Carpet
Dimensions: —
Floor Type: Carpet
Full Bathrooms: 3
Bathroom Amenities: Whirlpool,Separate Shower,Double Sink
Bathroom in Basement: 0
Rooms: Den,Sitting Room,Foyer,Recreation Room,Family Room
Basement Description: Finished
Other Specifics
| 2 | |
| Concrete Perimeter | |
| Asphalt | |
| Deck, Storms/Screens | |
| Landscaped | |
| 78X130 | |
| Unfinished | |
| Full | |
| Vaulted/Cathedral Ceilings, Skylight(s), Bar-Wet, Hardwood Floors, Built-in Features, Walk-In Closet(s) | |
| Microwave, Dishwasher, Refrigerator, Washer, Dryer, Disposal, Cooktop, Built-In Oven | |
| Not in DB | |
| Sidewalks, Street Lights, Street Paved | |
| — | |
| — | |
| Wood Burning, Wood Burning Stove, Gas Starter |
Tax History
| Year | Property Taxes |
|---|---|
| 2019 | $10,604 |
Contact Agent
Nearby Similar Homes
Nearby Sold Comparables
Contact Agent
Listing Provided By
Charles Rutenberg Realty of IL








