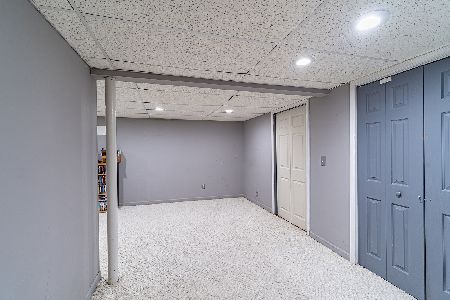456 Prairieview Drive, Oswego, Illinois 60543
$178,000
|
Sold
|
|
| Status: | Closed |
| Sqft: | 1,346 |
| Cost/Sqft: | $134 |
| Beds: | 3 |
| Baths: | 2 |
| Year Built: | 1992 |
| Property Taxes: | $4,801 |
| Days On Market: | 2781 |
| Lot Size: | 0,00 |
Description
Freshly updated duplex in Lakeview Estates. This home is located on a corner lot with no neighbors to the south or behind the home! New carpeting and fresh paint throughout the home. Other features include a family room and dining room with vaulted ceilings. The eat in kitchen features hardwood floors, sliding door to deck and backyard and lots of light! All appliances included with the home! This home has three bedrooms with 2 full baths. The master bedroom features a nice sized walk in closet, vaulted ceiling and private bath. The home is located close to shopping, schools and restaurants! This home shows well, see this one before it is gone!
Property Specifics
| Condos/Townhomes | |
| 1 | |
| — | |
| 1992 | |
| None | |
| CLAREMONT | |
| No | |
| — |
| Kendall | |
| Lakeview Estates | |
| 550 / Annual | |
| Insurance,Exterior Maintenance | |
| Public | |
| Public Sewer | |
| 09893478 | |
| 0320179041 |
Nearby Schools
| NAME: | DISTRICT: | DISTANCE: | |
|---|---|---|---|
|
Grade School
Prairie Point Elementary School |
308 | — | |
|
Middle School
Traughber Junior High School |
308 | Not in DB | |
|
High School
Oswego High School |
308 | Not in DB | |
Property History
| DATE: | EVENT: | PRICE: | SOURCE: |
|---|---|---|---|
| 28 Mar, 2016 | Sold | $142,800 | MRED MLS |
| 22 Feb, 2016 | Under contract | $149,900 | MRED MLS |
| 30 Nov, 2015 | Listed for sale | $149,900 | MRED MLS |
| 28 Jun, 2018 | Sold | $178,000 | MRED MLS |
| 16 May, 2018 | Under contract | $179,900 | MRED MLS |
| 23 Mar, 2018 | Listed for sale | $179,900 | MRED MLS |
Room Specifics
Total Bedrooms: 3
Bedrooms Above Ground: 3
Bedrooms Below Ground: 0
Dimensions: —
Floor Type: Carpet
Dimensions: —
Floor Type: Carpet
Full Bathrooms: 2
Bathroom Amenities: Double Sink,No Tub
Bathroom in Basement: 0
Rooms: No additional rooms
Basement Description: Crawl
Other Specifics
| 2 | |
| Concrete Perimeter | |
| Asphalt | |
| Deck | |
| Corner Lot,Irregular Lot | |
| 53 X 29 X 125 X 30 X 132 | |
| — | |
| Full | |
| Vaulted/Cathedral Ceilings, Hardwood Floors | |
| Range, Dishwasher, Refrigerator, Washer, Dryer | |
| Not in DB | |
| — | |
| — | |
| Bike Room/Bike Trails | |
| — |
Tax History
| Year | Property Taxes |
|---|---|
| 2016 | $4,193 |
| 2018 | $4,801 |
Contact Agent
Nearby Similar Homes
Nearby Sold Comparables
Contact Agent
Listing Provided By
john greene, Realtor




