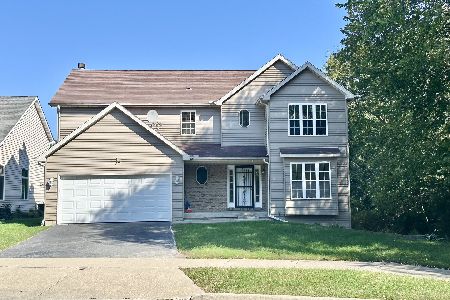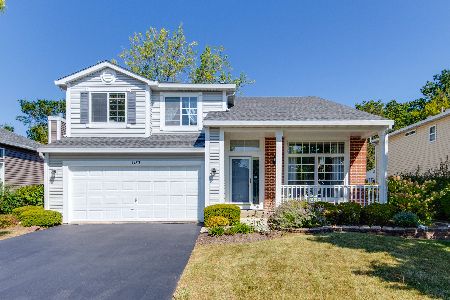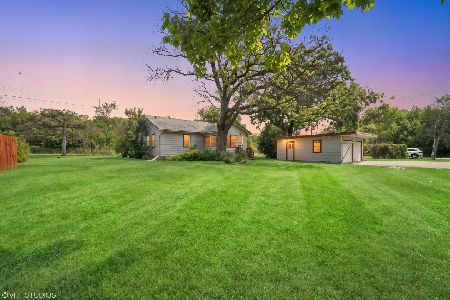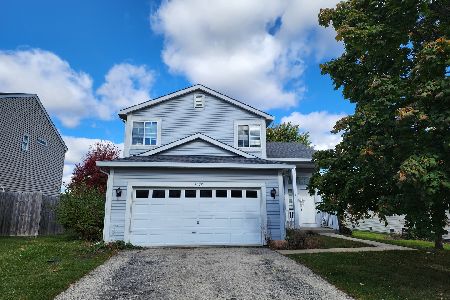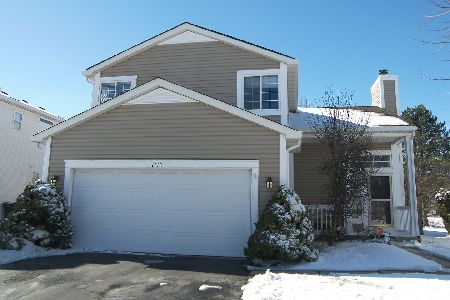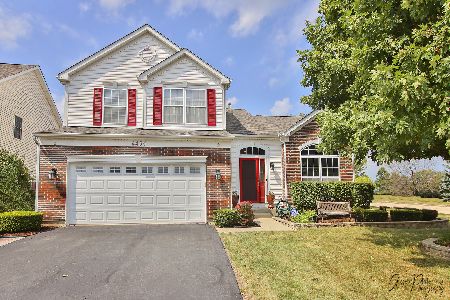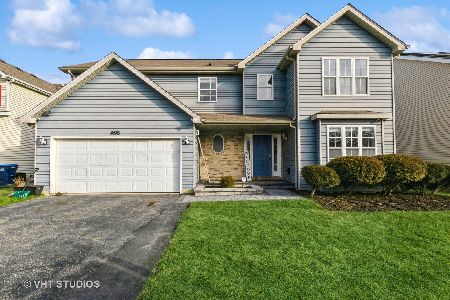4560 Lawn Avenue, Waukegan, Illinois 60085
$255,000
|
Sold
|
|
| Status: | Closed |
| Sqft: | 1,700 |
| Cost/Sqft: | $152 |
| Beds: | 3 |
| Baths: | 3 |
| Year Built: | 1998 |
| Property Taxes: | $7,778 |
| Days On Market: | 2117 |
| Lot Size: | 0,17 |
Description
Amazing reconstruction from roof to triple pane windows to flooring and stellar kitchen and baths. Redone finished basement with light grey carpeting. Love the location with easy commuter access via Rt 120 and streetside to a community park. Step into an open flowing floor plan with new wood laminate flooring and custom lighting. Kitchen will please the cook with custom grey cabinets with soft close drawers, pull out shelving and granite counters. Love the new high end appliances (2016) in the kitchen re do! Huge island for breakfast bar and storage. Family room has great fireplace and wall mounts for tvs stay. Master suite will please with gorgeous new bath w/ rain flow shower head and huge walk in closet w/ organisers. Hall Bath is redone and you'll love the free standing tub. HVAC and Water heater from 2016-2018;upgraded garage door opener 2017;basement windows 2019 ALL THIS AND GURNEE SCHOOLS! It's a great life here across from the park.
Property Specifics
| Single Family | |
| — | |
| — | |
| 1998 | |
| Full,English | |
| — | |
| No | |
| 0.17 |
| Lake | |
| Bayberry | |
| 325 / Annual | |
| Other | |
| Lake Michigan,Public | |
| Public Sewer | |
| 10623814 | |
| 07264200010000 |
Nearby Schools
| NAME: | DISTRICT: | DISTANCE: | |
|---|---|---|---|
|
Grade School
Woodland Elementary School |
50 | — | |
|
Middle School
Woodland Jr High School |
50 | Not in DB | |
|
High School
Warren Township High School |
121 | Not in DB | |
Property History
| DATE: | EVENT: | PRICE: | SOURCE: |
|---|---|---|---|
| 18 Apr, 2016 | Sold | $169,000 | MRED MLS |
| 6 Feb, 2016 | Under contract | $179,900 | MRED MLS |
| 26 Jan, 2016 | Listed for sale | $179,900 | MRED MLS |
| 16 Mar, 2020 | Sold | $255,000 | MRED MLS |
| 2 Feb, 2020 | Under contract | $259,000 | MRED MLS |
| 31 Jan, 2020 | Listed for sale | $259,000 | MRED MLS |
Room Specifics
Total Bedrooms: 4
Bedrooms Above Ground: 3
Bedrooms Below Ground: 1
Dimensions: —
Floor Type: Wood Laminate
Dimensions: —
Floor Type: Wood Laminate
Dimensions: —
Floor Type: Wood Laminate
Full Bathrooms: 3
Bathroom Amenities: Separate Shower,Double Sink,Soaking Tub
Bathroom in Basement: 0
Rooms: Recreation Room
Basement Description: Finished
Other Specifics
| 2.5 | |
| Concrete Perimeter | |
| Asphalt | |
| — | |
| — | |
| 8294 | |
| Unfinished | |
| Full | |
| Vaulted/Cathedral Ceilings, Wood Laminate Floors, Walk-In Closet(s) | |
| Range, Microwave, Dishwasher, High End Refrigerator, Washer, Dryer, Disposal | |
| Not in DB | |
| Park | |
| — | |
| — | |
| Gas Log |
Tax History
| Year | Property Taxes |
|---|---|
| 2016 | $6,958 |
| 2020 | $7,778 |
Contact Agent
Nearby Similar Homes
Nearby Sold Comparables
Contact Agent
Listing Provided By
RE/MAX Suburban

