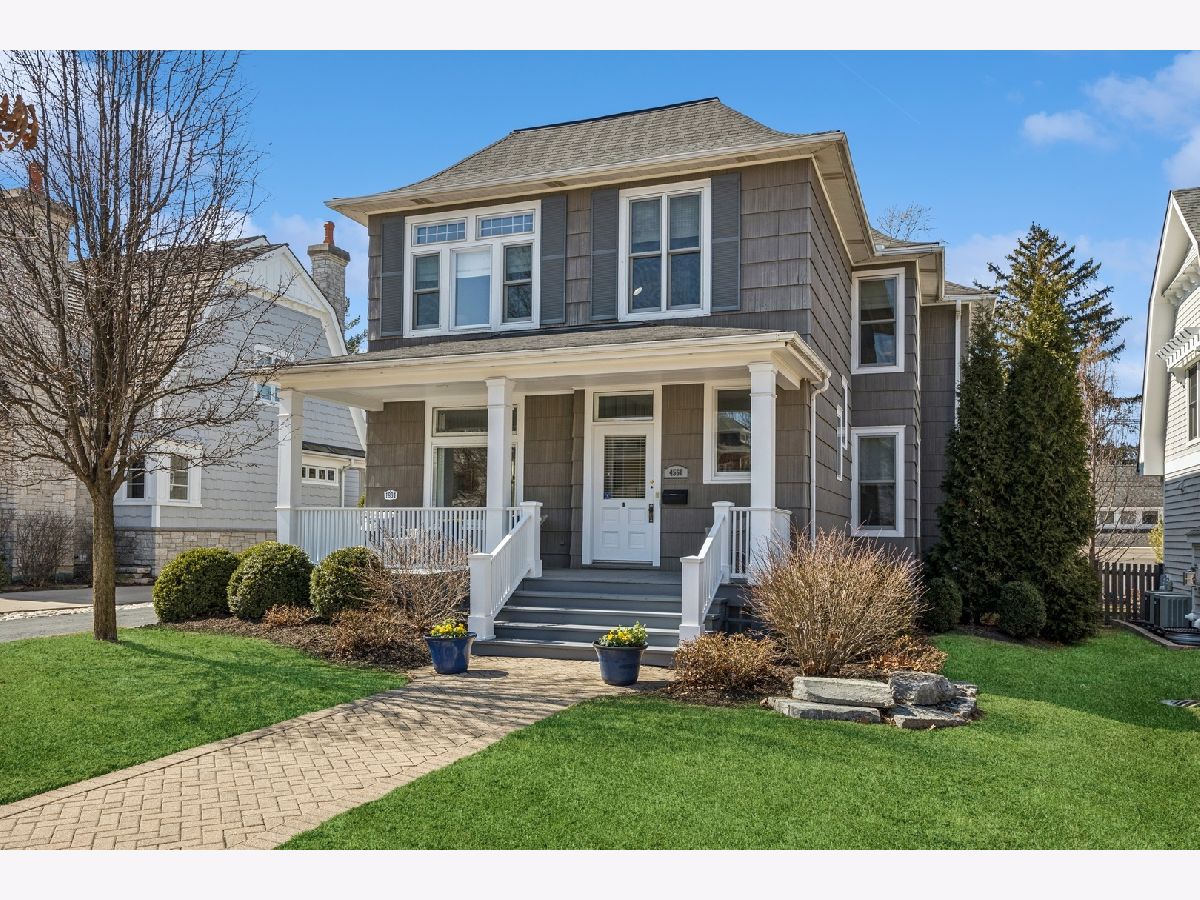4560 Lawn Avenue, Western Springs, Illinois 60558
$1,310,000
|
Sold
|
|
| Status: | Closed |
| Sqft: | 2,972 |
| Cost/Sqft: | $421 |
| Beds: | 4 |
| Baths: | 3 |
| Year Built: | 1891 |
| Property Taxes: | $14,600 |
| Days On Market: | 320 |
| Lot Size: | 0,00 |
Description
This home offers a blend of modern updates with timeless charm in a prime location that doesn't get more convenient than this! As you step inside, you will be captivated by so many details like the high ceilings & tall moldings both on the 1st & 2nd floor. Sunlit rooms throughout along with an open floor plan. The stunning foyer & staircase greets you, setting the tone for what lies ahead. Absolutely a show stopper living rm which features hardwood floors, expansive windows & fireplace. Separate dining rm, chef's kitchen with an island opening to breakfast area & beautiful family rm w/hardwood flrs & yet another fireplace offering picturesque views of the lush green open space with no home directly behind you! Thoughtful addition added creates great flow & room sizes for every day living, gatherings & entertaining. Sophisticated yet comfortable casual is what I like to call it. Upstairs you will find 4 fabulous bedrooms including a lux primary suite with sitting area, 2 spacious closets (1 is a walk-in) & spa like bath. Convenient walk up attic, too! The fin lower level offers great space for a rec. rm, playroom, office & plenty of storage! And who doesn't want a front porch & also enjoy the tranquility of a private back yard with paver patio surrounded by numerous flowering perennials? Located on a beautiful block, this home is just a quick stroll to town & all it offers; train, a commuter's dream; & Springrock Park, our biggest & best! Enjoy the lifestyle of an "in town" location. How fun & convenient to step out your door & enjoy all that Western Springs offers. Fabulous home meets fabulous location!
Property Specifics
| Single Family | |
| — | |
| — | |
| 1891 | |
| — | |
| — | |
| No | |
| — |
| Cook | |
| Old Town South | |
| — / Not Applicable | |
| — | |
| — | |
| — | |
| 12310233 | |
| 18064220200000 |
Nearby Schools
| NAME: | DISTRICT: | DISTANCE: | |
|---|---|---|---|
|
Grade School
John Laidlaw Elementary School |
101 | — | |
|
Middle School
Mcclure Junior High School |
101 | Not in DB | |
|
High School
Lyons Twp High School |
204 | Not in DB | |
Property History
| DATE: | EVENT: | PRICE: | SOURCE: |
|---|---|---|---|
| 2 May, 2025 | Sold | $1,310,000 | MRED MLS |
| 14 Mar, 2025 | Under contract | $1,250,000 | MRED MLS |
| 14 Mar, 2025 | Listed for sale | $1,250,000 | MRED MLS |










































Room Specifics
Total Bedrooms: 4
Bedrooms Above Ground: 4
Bedrooms Below Ground: 0
Dimensions: —
Floor Type: —
Dimensions: —
Floor Type: —
Dimensions: —
Floor Type: —
Full Bathrooms: 3
Bathroom Amenities: Separate Shower
Bathroom in Basement: 0
Rooms: —
Basement Description: —
Other Specifics
| 2 | |
| — | |
| — | |
| — | |
| — | |
| 50X160 | |
| Interior Stair | |
| — | |
| — | |
| — | |
| Not in DB | |
| — | |
| — | |
| — | |
| — |
Tax History
| Year | Property Taxes |
|---|---|
| 2025 | $14,600 |
Contact Agent
Nearby Similar Homes
Nearby Sold Comparables
Contact Agent
Listing Provided By
@properties Christie's International Real Estate












